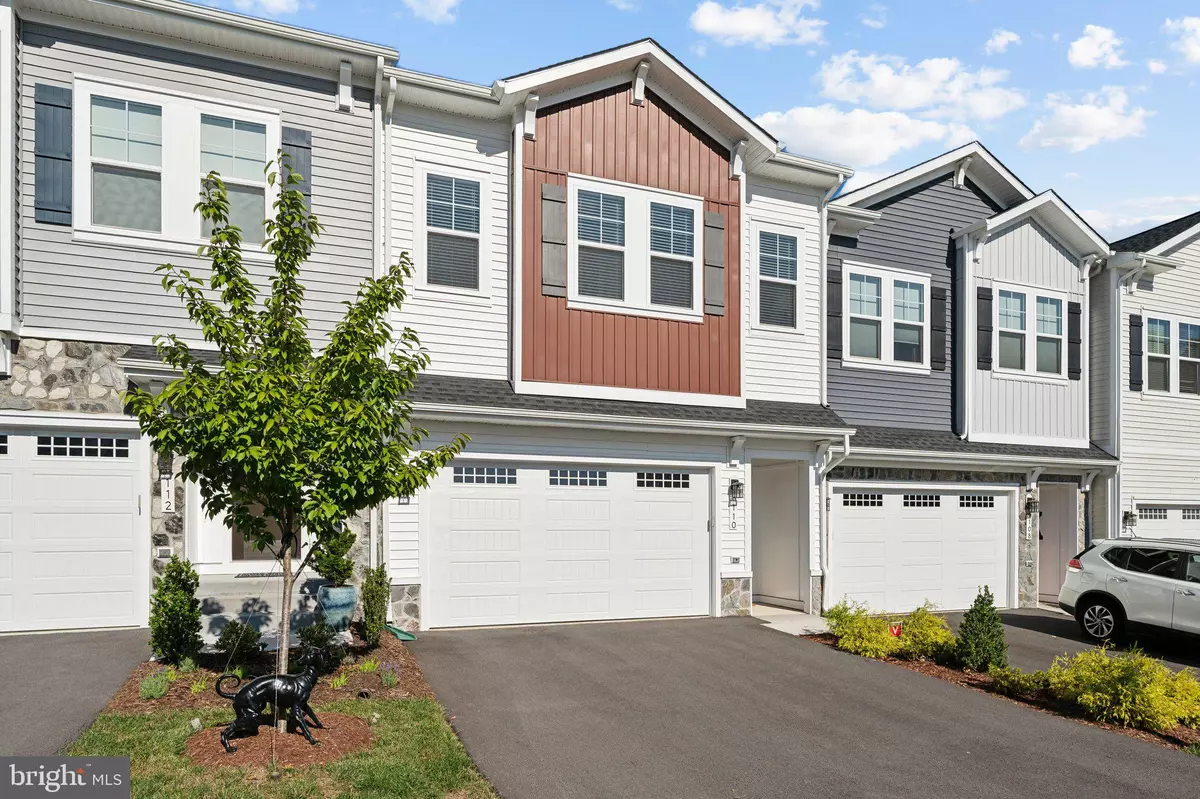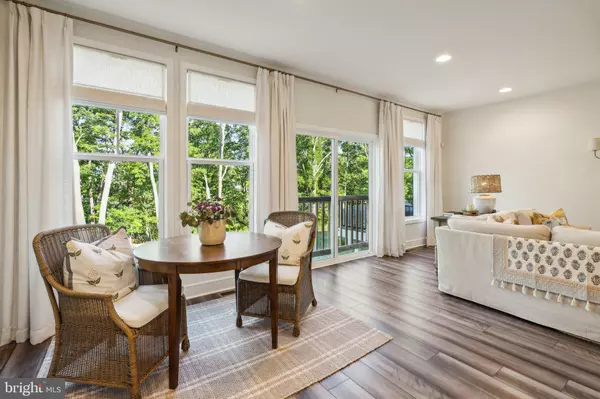$511,000
$530,000
3.6%For more information regarding the value of a property, please contact us for a free consultation.
110 CHOKE CHERRY CT Lake Frederick, VA 22630
4 Beds
4 Baths
2,919 SqFt
Key Details
Sold Price $511,000
Property Type Townhouse
Sub Type Interior Row/Townhouse
Listing Status Sold
Purchase Type For Sale
Square Footage 2,919 sqft
Price per Sqft $175
Subdivision Lake Frederick
MLS Listing ID VAFV2020836
Sold Date 10/01/24
Style Craftsman
Bedrooms 4
Full Baths 3
Half Baths 1
HOA Fees $195/mo
HOA Y/N Y
Abv Grd Liv Area 2,122
Originating Board BRIGHT
Year Built 2022
Annual Tax Amount $244
Tax Year 2022
Lot Size 2,614 Sqft
Acres 0.06
Lot Dimensions 0.00 x 0.00
Property Description
Welcome to Luxurious, Low-Maintenance Living! Discover this immaculate three-level townhome from Van Metre Homes, like new and ready for a turnkey move-in, within the sought after Lake Frederick community and Van Metre's Grove cluster. Built in 2022, this residence offers the benefits of new construction without the wait. Featuring four spacious bedrooms and three full bathrooms on three finished levels, this home is designed for comfort and convenience. All of this is set against the backdrop of an incredible nature-focused community featuring lakeside trails, a public access dock for water adventures, and so much outdoor living with a 117-acre lake practically in your own backyard.
Upon entering the sun-filled foyer with custom shadow boxing, you'll be impressed by the modern luxury vinyl plank flooring that flows throughout the main level. The open-concept living areas are bright and inviting with stunning 6' windows, highlighted by recessed & custom pendant lighting. At the heart of the home is the stunning gourmet kitchen equipped with high-end appliances including a Thermador cooktop, Monogram hood, GE Profile wall oven with built-in air fryer, and a white GE Café series dishwasher that seamlessly matches the cabinetry. The extended 5' x 10' quartz island with additional storage cabinets, quartz countertops, and a custom-built pantry provide ample prep space and storage. The half-bath powder room was upgraded with a stylish new vanity and and custom trim.
Upstairs, retreat to the luxurious primary suite, tucked behind French doors and accented with a tray ceiling, plush carpeting, upgraded recessed lighting, and a huge walk-in closet. The ensuite bathroom boasts an oversized frameless glass shower and double vanity. Across the oversized landing with luxury plank flooring there are two additional spacious bedrooms which share an updated hall bathroom with dual vanities. For added convenience, the laundry is located on the bedroom level and thoughtfully designed storage solutions are found throughout the home.
The lower level offers a self-contained living area perfect for guests or family, featuring a finished recreation room that's brightly lit thanks to the walk-out slider with access to the backyard, a full bathroom, and the fourth bedroom with an oversized closet. Bonus storage is available under the stairs and your must-have water softener has already been installed for you.
Custom window treatments throughout and a front-load two-car garage plus a large driveway for ample parking complete this home.
Welcome to Lake Frederick, a vibrant community offering non-age-restricted living with numerous amenities including tennis courts, pickleball courts, dog park, and an upcoming clubhouse with community pool. Enjoy the best of both worlds with a serene setting and convenient access to all the attractions and services of this iconic neighborhood. Conveniently located with easy access to major commuter routes, as well as within close proximity to shopping, restaurant, and entertainment options!
Don't miss out on this exceptional opportunity to own a modern, luxurious townhome in a sought-after community. Schedule your viewing today and experience all that this beautiful home has to offer!
Location
State VA
County Frederick
Zoning R5
Rooms
Other Rooms Living Room, Dining Room, Primary Bedroom, Bedroom 2, Bedroom 3, Bedroom 4, Kitchen, Foyer, Laundry, Recreation Room, Bathroom 2, Bathroom 3, Primary Bathroom, Half Bath
Basement Walkout Level, Fully Finished
Interior
Interior Features Floor Plan - Open, Window Treatments, Upgraded Countertops, Recessed Lighting, Primary Bath(s), Kitchen - Table Space, Kitchen - Island, Kitchen - Gourmet, Family Room Off Kitchen, Ceiling Fan(s), Breakfast Area, Dining Area, Pantry, Walk-in Closet(s)
Hot Water Natural Gas
Heating Programmable Thermostat, Humidifier, Forced Air
Cooling Central A/C, Ceiling Fan(s)
Flooring Carpet, Ceramic Tile, Luxury Vinyl Plank
Equipment Built-In Microwave, Dryer, Washer, Dishwasher, Cooktop, Disposal, Refrigerator, Icemaker, Oven - Wall, Stainless Steel Appliances
Fireplace N
Window Features Double Hung,Sliding
Appliance Built-In Microwave, Dryer, Washer, Dishwasher, Cooktop, Disposal, Refrigerator, Icemaker, Oven - Wall, Stainless Steel Appliances
Heat Source Natural Gas
Laundry Upper Floor
Exterior
Parking Features Garage - Front Entry, Garage Door Opener
Garage Spaces 4.0
Amenities Available Dog Park, Gated Community, Tennis Courts, Jog/Walk Path
Water Access N
View Trees/Woods
Accessibility None
Attached Garage 2
Total Parking Spaces 4
Garage Y
Building
Lot Description Backs to Trees, Landscaping, Rear Yard
Story 3
Foundation Permanent
Sewer Public Sewer
Water Public
Architectural Style Craftsman
Level or Stories 3
Additional Building Above Grade, Below Grade
Structure Type 9'+ Ceilings,Tray Ceilings
New Construction N
Schools
Elementary Schools Armel
Middle Schools Admiral Richard E Byrd
High Schools Sherando
School District Frederick County Public Schools
Others
HOA Fee Include Common Area Maintenance,Management,Snow Removal,Trash
Senior Community No
Tax ID 87B 3A3 5
Ownership Fee Simple
SqFt Source Assessor
Acceptable Financing Cash, Conventional, FHA, VA, USDA
Listing Terms Cash, Conventional, FHA, VA, USDA
Financing Cash,Conventional,FHA,VA,USDA
Special Listing Condition Standard
Read Less
Want to know what your home might be worth? Contact us for a FREE valuation!

Our team is ready to help you sell your home for the highest possible price ASAP

Bought with NON MEMBER • Non Subscribing Office
GET MORE INFORMATION




