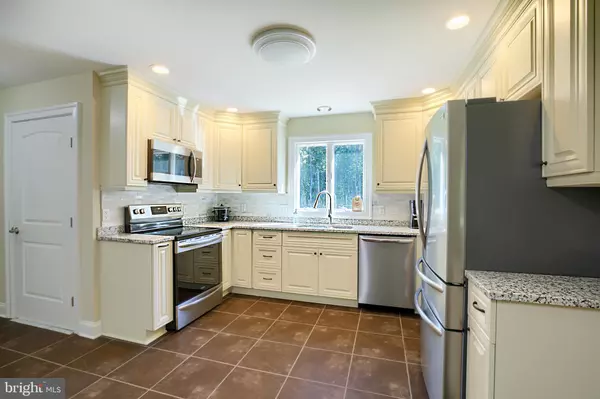$765,000
$765,000
For more information regarding the value of a property, please contact us for a free consultation.
5698 CAPTAIN WOODLANDS Gloucester, VA 23061
4 Beds
4 Baths
4,950 SqFt
Key Details
Sold Price $765,000
Property Type Single Family Home
Sub Type Detached
Listing Status Sold
Purchase Type For Sale
Square Footage 4,950 sqft
Price per Sqft $154
Subdivision Gloucester
MLS Listing ID VAGV2000086
Sold Date 09/25/24
Style Contemporary
Bedrooms 4
Full Baths 4
HOA Y/N N
Abv Grd Liv Area 4,950
Originating Board BRIGHT
Year Built 1969
Annual Tax Amount $3,409
Tax Year 2023
Lot Size 1.960 Acres
Acres 1.96
Property Description
A one-of-a-kind property! Convenient to Gloucester Courthouse and Rt 17 is this recently renovated, one-of-kind private estate. The main house boasts five bedrooms on three floors, a first floor mother-in-law suite, beautiful wood floors, a brand new kitchen, and a screened in back porch, and a whole-house generator. A two-bedroom guest cottage is located just behind the house. The 2,950 sq ft shop is sure to please those with automotive interests; it has a 12' x 12' door and a 10' x 8' door, an office, and a parts department. The shop can accommodate up to eight cars. Among the equipment to convey are a Two-post 9000 pound lift, tire racks, and an 80 gallon air compressor. Two 3-ton AC units serve this building.
Location
State VA
County Gloucester
Zoning C2
Rooms
Main Level Bedrooms 2
Interior
Interior Features 2nd Kitchen, Bar, Breakfast Area, Ceiling Fan(s), Kitchen - Island, Bathroom - Stall Shower, Bathroom - Tub Shower, Upgraded Countertops, Walk-in Closet(s), Wood Floors
Hot Water Electric
Cooling Central A/C
Flooring Ceramic Tile, Wood
Equipment Built-In Microwave, Built-In Range, Dishwasher, Dryer, Oven - Single, Oven/Range - Electric, Refrigerator, Stove, Washer, Water Heater
Fireplace N
Appliance Built-In Microwave, Built-In Range, Dishwasher, Dryer, Oven - Single, Oven/Range - Electric, Refrigerator, Stove, Washer, Water Heater
Heat Source Electric
Laundry Main Floor, Washer In Unit
Exterior
Exterior Feature Deck(s), Enclosed, Roof, Screened
Parking Features Additional Storage Area, Covered Parking, Garage - Rear Entry
Garage Spaces 17.0
Water Access N
View Trees/Woods
Roof Type Architectural Shingle
Street Surface Gravel
Accessibility None
Porch Deck(s), Enclosed, Roof, Screened
Road Frontage Road Maintenance Agreement
Attached Garage 1
Total Parking Spaces 17
Garage Y
Building
Lot Description Cleared, Rear Yard, Rural, Secluded
Story 3
Foundation Crawl Space
Sewer On Site Septic, Septic > # of BR
Water Well
Architectural Style Contemporary
Level or Stories 3
Additional Building Above Grade
Structure Type 9'+ Ceilings,Plaster Walls
New Construction N
Schools
Elementary Schools Botetourt
Middle Schools Page
High Schools Gloucester
School District Gloucester County Public Schools
Others
Senior Community No
Tax ID NO TAX RECORD
Ownership Fee Simple
SqFt Source Estimated
Acceptable Financing Cash, Conventional, FHA, VA, VHDA
Listing Terms Cash, Conventional, FHA, VA, VHDA
Financing Cash,Conventional,FHA,VA,VHDA
Special Listing Condition Standard
Read Less
Want to know what your home might be worth? Contact us for a FREE valuation!

Our team is ready to help you sell your home for the highest possible price ASAP

Bought with NON MEMBER • Non Subscribing Office
GET MORE INFORMATION





