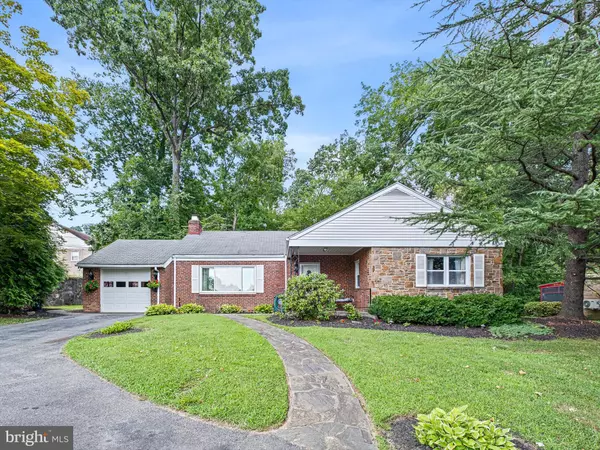$355,000
$350,000
1.4%For more information regarding the value of a property, please contact us for a free consultation.
605 W LEA BLVD Wilmington, DE 19802
3 Beds
2 Baths
1,475 SqFt
Key Details
Sold Price $355,000
Property Type Single Family Home
Sub Type Detached
Listing Status Sold
Purchase Type For Sale
Square Footage 1,475 sqft
Price per Sqft $240
Subdivision Brandywine Hills
MLS Listing ID DENC2066390
Sold Date 09/30/24
Style Ranch/Rambler
Bedrooms 3
Full Baths 1
Half Baths 1
HOA Fees $5/ann
HOA Y/N Y
Abv Grd Liv Area 1,475
Originating Board BRIGHT
Year Built 1954
Annual Tax Amount $429
Tax Year 2022
Lot Size 9,147 Sqft
Acres 0.21
Lot Dimensions 90.00 x 100.00
Property Description
Located in Prime N. Wilm. Sought after 1-level-living and lots of interior space in home on W. Lea Blvd.!
Prime Brandywine Hills Community! This 3 BRs/1.5bath classic red brick/stone and white shutters ranch leaves a lasting impression at first glimpse. Horseshoe driveway, offering easy in-and-out access, fronts home along with flagstone walkway, robust, trim shrubbery, and front-entry 1-car garage. Delightful, covered front porch is perfect perch for potted plants to bloom and garden bench to enjoy serene surroundings! Step through glass inset front door into quaint foyer that is just right-size and then opens up to grand space with roomy hall closet inside. Appreciate high-quality, earlier-era elements such as rich original hardwood floors and elegant arched doorways that are throughout. Front room is sun-infused and inviting thanks to sprawling triple window that graces front wall and red brick gas insert FP/original flagstone hearth that echoes materials used from home's exterior. It's a clever thread that offers well-thought-out continuity! Toasty taupe paint is highlighted by pristine white trim and provides neutral backdrop for splashes of color. This room is expansive confirmed by the fact that there is ample space for artful arrangement of couches, chairs, and coffee table, yet still leaves generous walkway and space into adjoining DR. Oversized arched opening between FR and DR effortlessly links the 2 rooms, while still allowing their own designated, private space. DR continues with hardwood floors and neutral paint and is equally impressive as FR. Dual window sits on back wall and offers view to quiet backyard. This is a room deemed for both casual weekday family dinners and special weekend friends' gatherings, formal dinners and impromptu get-togethers! Through another beautiful arched doorway and tucked off main living space in a private alcove are 2 secondary BRs and full bath. Both BRs feature hardwoods, sizable closets, and ceiling fans, while natural wood doors continue to be a theme throughout. Full bath is located off both BRs and is easily accessible to DR as well, convenient for guests. In bathroom, tile floor blends into ½ tile wall, while full tub/shower highlights cabinet vanity, which is perfect for storing towels and toiletries! Spacious DD closet with built-in shelves offers convenient spot for stashing linens, pillows, and extra blankets, while hall closet is outside of bathroom and offers extra storage. Primary BR is larger and light-filled with roomy closet, dual window, and tile floored ½ bath with pedestal sink. This ½ bath can easily be made into full private bath. Kitchen boasts handsome cabinets, white tile backsplash and black appliances. Deep farmhouse sink sits under large window and ceiling fan offers continual breeze. Unfinished LL has numerous possibilities! This flex space could be converted into rec/game/exercise room and there is plumbing available for another bathroom. Create entertaining venue or just hang-out room! Floors and walls have been recently painted, and there is W & D and utility sink on this level. From DR is walk-up floored attic that is spacious and could be converted into 4 th BR or rec room with abundant privacy by adding dormers. This house has so many opportunities to expand your living space and create your own personal haven! Off 1-car garage is adorable screened-in porch with brick walls that exudes undeniable charm. Catch up on latest best seller, curl up for afternoon nap, or connect with friends over cool drinks. It's glorious off-the-hub-of-the-home space that offers calming views and soothing ambiance, while open air flagstone terrace sits adjacent to enjoy sunny days, all enveloped in evergreens, plantings, and privacy. Walkable to Wilm. Brew works, coffee shops, Shops of Miller Rd., a turn away from Rt. 202 corridor, and mins. from I-95, 10 mins. to downtown Wilm., and 30 mins. to Phil. Airport. Home is sold "As is".
Location
State DE
County New Castle
Area Wilmington (30906)
Zoning 26R-1
Rooms
Other Rooms Living Room, Dining Room, Primary Bedroom, Bedroom 2, Kitchen, Basement, Foyer, Bedroom 1, Attic
Basement Unfinished, Windows
Main Level Bedrooms 3
Interior
Hot Water Electric
Heating Hot Water
Cooling Central A/C
Fireplaces Number 1
Fireplaces Type Corner, Brick, Other
Fireplace Y
Heat Source Oil
Laundry Basement, Hookup
Exterior
Exterior Feature Patio(s), Terrace
Parking Features Additional Storage Area, Garage - Front Entry, Garage Door Opener, Inside Access
Garage Spaces 6.0
Water Access N
Roof Type Shingle
Accessibility None
Porch Patio(s), Terrace
Road Frontage City/County
Attached Garage 1
Total Parking Spaces 6
Garage Y
Building
Story 1
Foundation Block, Stone
Sewer Public Sewer
Water Public
Architectural Style Ranch/Rambler
Level or Stories 1
Additional Building Above Grade, Below Grade
Structure Type Dry Wall,Plaster Walls
New Construction N
Schools
School District Brandywine
Others
HOA Fee Include Common Area Maintenance,Other
Senior Community No
Tax ID 26-009.10-093
Ownership Fee Simple
SqFt Source Assessor
Acceptable Financing Cash, Conventional
Listing Terms Cash, Conventional
Financing Cash,Conventional
Special Listing Condition Standard
Read Less
Want to know what your home might be worth? Contact us for a FREE valuation!

Our team is ready to help you sell your home for the highest possible price ASAP

Bought with Robin G Richman • Patterson-Schwartz-Brandywine
GET MORE INFORMATION





