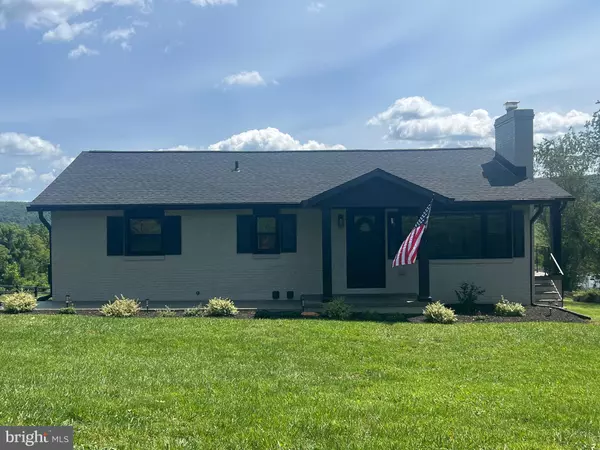$699,900
$699,900
For more information regarding the value of a property, please contact us for a free consultation.
5635 MERRY OAKS RD The Plains, VA 20198
4 Beds
3 Baths
2,080 SqFt
Key Details
Sold Price $699,900
Property Type Single Family Home
Sub Type Detached
Listing Status Sold
Purchase Type For Sale
Square Footage 2,080 sqft
Price per Sqft $336
Subdivision None Available
MLS Listing ID VAFQ2013630
Sold Date 09/30/24
Style Ranch/Rambler
Bedrooms 4
Full Baths 3
HOA Y/N N
Abv Grd Liv Area 1,040
Originating Board BRIGHT
Year Built 1972
Annual Tax Amount $3,130
Tax Year 2022
Lot Size 1.000 Acres
Acres 1.0
Property Description
Lovely views and convenient location!
Only minutes from Warrenton, Marshall, The Plains, I-66 and Middleburg. From immediate curb appeal and all throughout the house, this appealing 4-bedroom, 3-bathroom ranch home is a place to create memories. New white oak hardwood flooring gleams throughout the main level, beneath a rare combination of stylish and natural lighting. The kitchen has been completely updated. A delicious concoction of new quartz counters, complemented by a fashionable backsplash, new stainless appliances, and new cabinets; the area maximizes workspace and style. The finished walkout basement, conveniently outfitted with a full bathroom, is currently configured as a rec room and office or guest sleeping quarters. The lower level is full of natural light let in by the custom oversized sliding doors. The home also includes a side porch with new custom iron railings and bistro lights overlooking the pastures. The home is found on a quiet, low-traffic street. Amazing views of the mountains and horse fields are an everyday treat. This delightful abode is a true charmer in The Plains. There is a barn in the rear of the property that is a great place for animals or storage.
New HVAC, roof, doors, windows, floors, cabinets, appliances, vanities, light fixtures, paint, appliances, and much more! Septic has been inspected and updated. Property has been surveyed and a plat can be provided. There is a barn in the rear of the property that is a great place for animals or storage.
You'll thank yourself for getting your competitive offer in early!
Location
State VA
County Fauquier
Zoning RA
Rooms
Basement Daylight, Full, Fully Finished, Interior Access, Outside Entrance, Rear Entrance, Walkout Level
Main Level Bedrooms 3
Interior
Interior Features Attic, Breakfast Area, Combination Kitchen/Living, Entry Level Bedroom, Wood Floors
Hot Water Electric
Heating Central
Cooling Central A/C
Flooring Hardwood, Luxury Vinyl Plank, Tile/Brick
Equipment Built-In Microwave, Dishwasher, Disposal, Dryer - Electric, Refrigerator, Stainless Steel Appliances, Washer
Fireplace N
Window Features Screens,Vinyl Clad,Replacement,Low-E
Appliance Built-In Microwave, Dishwasher, Disposal, Dryer - Electric, Refrigerator, Stainless Steel Appliances, Washer
Heat Source Electric
Laundry Lower Floor
Exterior
Exterior Feature Porch(es)
Water Access N
View Mountain
Roof Type Asphalt
Accessibility None
Porch Porch(es)
Garage N
Building
Story 2
Foundation Block
Sewer On Site Septic
Water Well
Architectural Style Ranch/Rambler
Level or Stories 2
Additional Building Above Grade, Below Grade
New Construction N
Schools
Elementary Schools Coleman
Middle Schools Marshall
High Schools Fauquier
School District Fauquier County Public Schools
Others
Senior Community No
Tax ID 6977-55-3434
Ownership Fee Simple
SqFt Source Assessor
Horse Property Y
Horse Feature Horses Allowed, Stable(s)
Special Listing Condition Standard
Read Less
Want to know what your home might be worth? Contact us for a FREE valuation!

Our team is ready to help you sell your home for the highest possible price ASAP

Bought with Jill E Adler • Hunt Country Sotheby's International Realty
GET MORE INFORMATION





