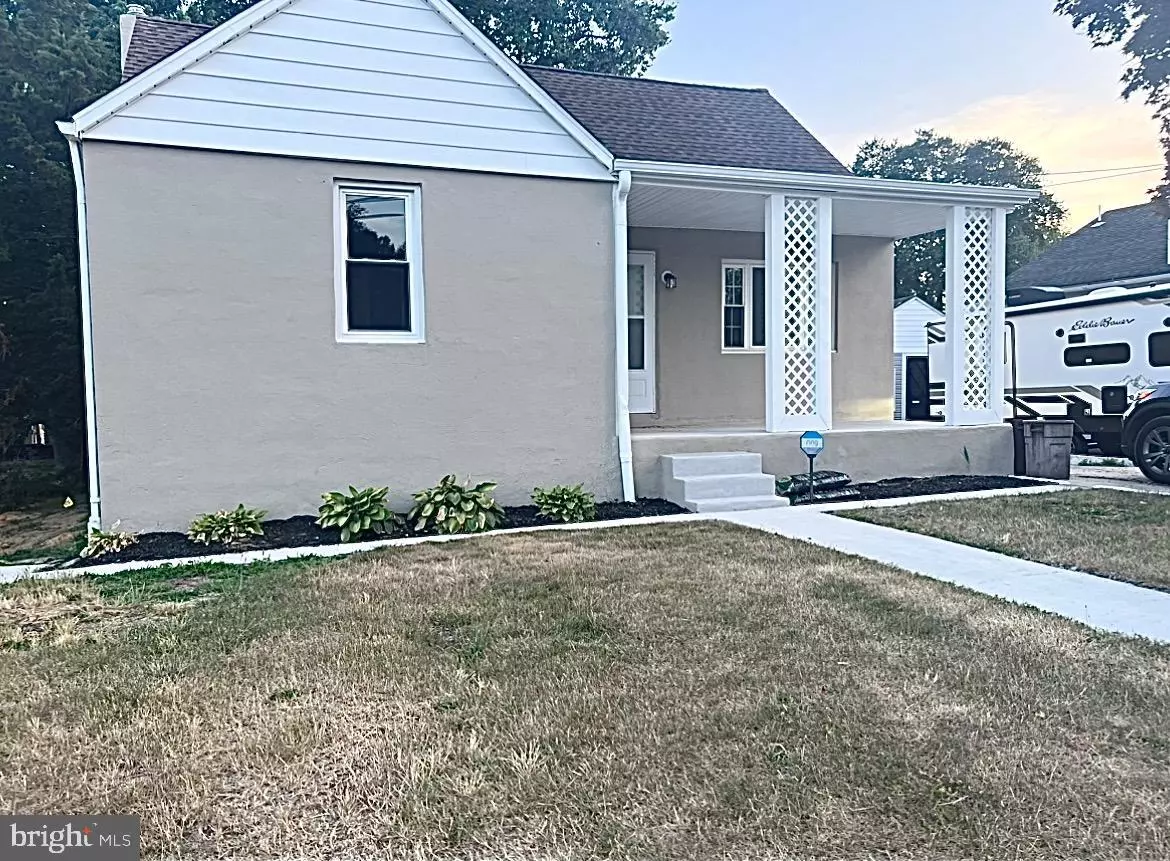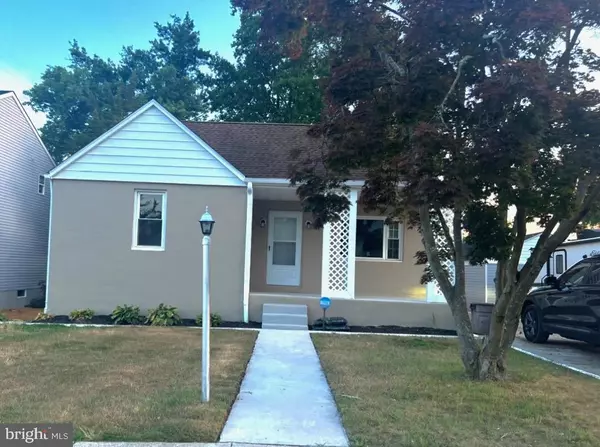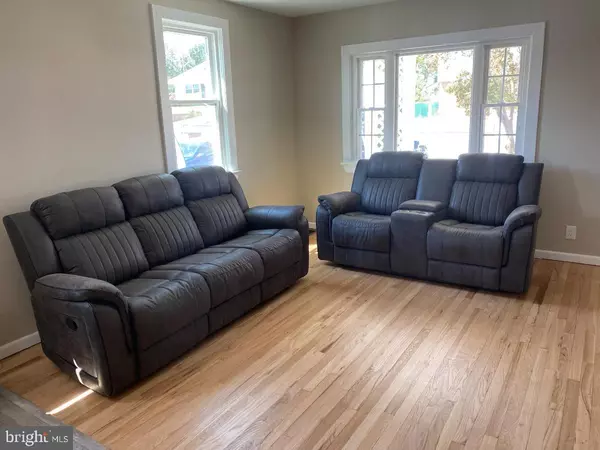$335,000
$335,000
For more information regarding the value of a property, please contact us for a free consultation.
708 STATION AVE Glendora, NJ 08029
4 Beds
1 Bath
1,570 SqFt
Key Details
Sold Price $335,000
Property Type Single Family Home
Sub Type Detached
Listing Status Sold
Purchase Type For Sale
Square Footage 1,570 sqft
Price per Sqft $213
Subdivision None Available
MLS Listing ID NJCD2072776
Sold Date 09/27/24
Style Traditional,Cape Cod
Bedrooms 4
Full Baths 1
HOA Y/N N
Abv Grd Liv Area 1,570
Originating Board BRIGHT
Year Built 1942
Annual Tax Amount $6,519
Tax Year 2023
Lot Size 6,251 Sqft
Acres 0.14
Lot Dimensions 50.00 x 125.00
Property Description
Come make this house a home. Home features 4 bedrooms (two on the main floor and two on the second floor), one full bath on the first floor and a half bath in the full sized, freshly painted walk-out basement. Freshly renovated hardwood floors through the first floor in the dining room, living room and the two bedrooms. New stainless steel appliances in kitchen with granite countertops . Recessed lighting in kitchen area and living room. The kitchen has plenty of cabinet space. All new lights through the first floor bedrooms, hallways and dining room. All new light fixtures on second floor. Solid wood doors through the entire home. The exterior of the home has also been freshly painted, along with all new installed lights around the home. Freshly painted garage with brand new exterior door and double-wide garage door. Brand new HVAC system. New roof and newer windows. Refinished deck off of the back of the house. Clean landscaped areas around the home. Large driveway providing plenty of space for vehicles and other needs. Plenty of space for entertaining. Plenty of room for storage. Move in Ready.
To Qualifying buyers a $2,000 lender assist will be given by sellers preferred Lender.
Location
State NJ
County Camden
Area Gloucester Twp (20415)
Zoning RES
Rooms
Basement Full
Main Level Bedrooms 2
Interior
Interior Features Breakfast Area, Combination Kitchen/Dining, Dining Area, Entry Level Bedroom, Family Room Off Kitchen, Floor Plan - Open, Kitchen - Eat-In, Kitchen - Island, Walk-in Closet(s), Bathroom - Tub Shower, Wood Floors
Hot Water Natural Gas
Heating Forced Air
Cooling Central A/C
Flooring Hardwood
Equipment Built-In Microwave, Dishwasher, Oven/Range - Gas, Refrigerator, Stainless Steel Appliances
Furnishings Partially
Fireplace N
Appliance Built-In Microwave, Dishwasher, Oven/Range - Gas, Refrigerator, Stainless Steel Appliances
Heat Source Natural Gas
Laundry Basement
Exterior
Exterior Feature Porch(es), Deck(s)
Parking Features Garage - Front Entry
Garage Spaces 3.0
Utilities Available Cable TV Available, Electric Available, Natural Gas Available, Phone Available, Sewer Available, Water Available
Water Access N
View Street
Roof Type Pitched,Shingle
Accessibility None
Porch Porch(es), Deck(s)
Total Parking Spaces 3
Garage Y
Building
Lot Description Front Yard, Rear Yard, Level
Story 2
Foundation Block
Sewer Public Sewer
Water Public
Architectural Style Traditional, Cape Cod
Level or Stories 2
Additional Building Above Grade, Below Grade
New Construction N
Schools
School District Black Horse Pike Regional Schools
Others
Senior Community No
Tax ID 15-00402-00015
Ownership Fee Simple
SqFt Source Assessor
Acceptable Financing Conventional, FHA, Cash
Listing Terms Conventional, FHA, Cash
Financing Conventional,FHA,Cash
Special Listing Condition Standard
Read Less
Want to know what your home might be worth? Contact us for a FREE valuation!

Our team is ready to help you sell your home for the highest possible price ASAP

Bought with Belinda Jackson • BHHS Fox & Roach-Medford
GET MORE INFORMATION





