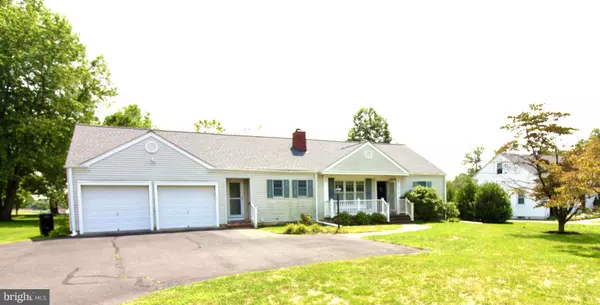$585,000
$600,000
2.5%For more information regarding the value of a property, please contact us for a free consultation.
151 S MAIN ST Allentown, NJ 08501
3 Beds
3 Baths
2,106 SqFt
Key Details
Sold Price $585,000
Property Type Single Family Home
Sub Type Detached
Listing Status Sold
Purchase Type For Sale
Square Footage 2,106 sqft
Price per Sqft $277
MLS Listing ID NJMM2002960
Sold Date 09/27/24
Style Ranch/Rambler
Bedrooms 3
Full Baths 2
Half Baths 1
HOA Y/N N
Abv Grd Liv Area 2,106
Originating Board BRIGHT
Year Built 1960
Annual Tax Amount $10,640
Tax Year 2022
Lot Dimensions 100.00 x 0.00
Property Description
Lovely 3 bedroom ,2.5 bath ranch with 2 car attached garage in the heart of Allentown. Pride of ownership is evident in this home. Home features a generous open layout with lots of space! Beautiful hardwood floors throughout! 2 full baths plus a bonus half off the laundry room. Primary bedroom has a large walk in closet and a generous sized full bath with shower stall and tub. Secondary bedrooms are nice sizes with continued hardwood floors. Large living room offers a fireplace and custom built in shelves. Off the large kitchen area enjoy an enclosed porch/ sunroom with TONS of light. Custom retractable awning over the rear paver patio. Large yard with mature landscaping. Central Air. Newer roof. New water heater. Easy access to and from 195/ NJTP. Enjoy all the wonderful things this home and Allentown have to offer.
Location
State NJ
County Monmouth
Area Allentown Boro (21303)
Zoning RES
Rooms
Basement Other, Full, Unfinished
Main Level Bedrooms 3
Interior
Interior Features Attic, Ceiling Fan(s), Combination Dining/Living, Combination Kitchen/Dining, Dining Area, Entry Level Bedroom, Family Room Off Kitchen, Floor Plan - Open, Walk-in Closet(s), Wood Floors, Other
Hot Water Natural Gas
Heating Forced Air
Cooling Central A/C
Flooring Hardwood, Vinyl, Other
Fireplaces Number 1
Equipment Dryer, Washer, Stove, Refrigerator
Furnishings No
Fireplace Y
Window Features Vinyl Clad,Low-E,Casement
Appliance Dryer, Washer, Stove, Refrigerator
Heat Source Natural Gas
Laundry Main Floor
Exterior
Parking Features Additional Storage Area, Garage - Front Entry, Other
Garage Spaces 8.0
Utilities Available Cable TV
Water Access N
Roof Type Shingle
Street Surface Paved
Accessibility None
Attached Garage 2
Total Parking Spaces 8
Garage Y
Building
Lot Description Front Yard, Landscaping, Level, Rear Yard, Vegetation Planting, Other
Story 1
Foundation Block
Sewer Public Sewer
Water Public
Architectural Style Ranch/Rambler
Level or Stories 1
Additional Building Above Grade, Below Grade
New Construction N
Schools
School District Upper Freehold Regional Schools
Others
Pets Allowed Y
Senior Community No
Tax ID 03-00015-00041
Ownership Fee Simple
SqFt Source Assessor
Horse Property N
Special Listing Condition Standard
Pets Allowed No Pet Restrictions
Read Less
Want to know what your home might be worth? Contact us for a FREE valuation!

Our team is ready to help you sell your home for the highest possible price ASAP

Bought with Maria J DePasquale • Corcoran Sawyer Smith
GET MORE INFORMATION





