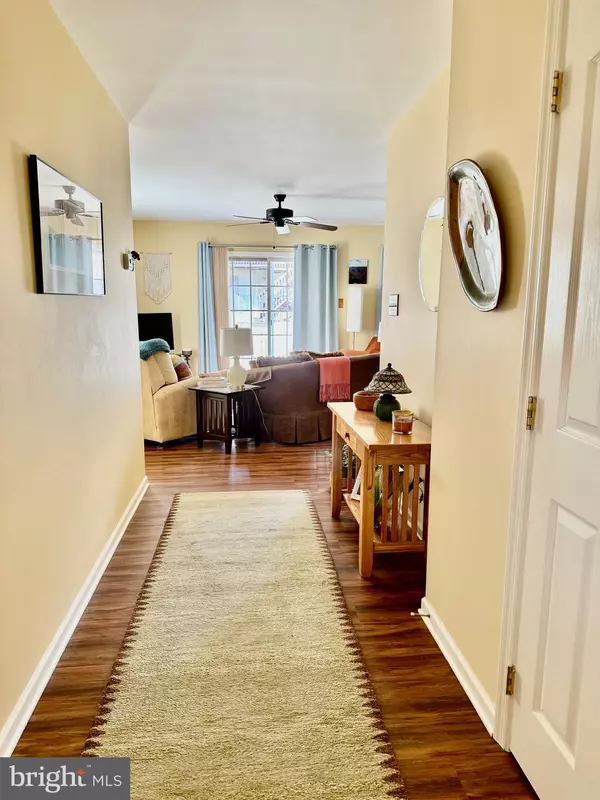$304,000
$305,000
0.3%For more information regarding the value of a property, please contact us for a free consultation.
125 TALON DR Ephrata, PA 17522
3 Beds
3 Baths
1,416 SqFt
Key Details
Sold Price $304,000
Property Type Single Family Home
Sub Type Twin/Semi-Detached
Listing Status Sold
Purchase Type For Sale
Square Footage 1,416 sqft
Price per Sqft $214
Subdivision Eagle View Estates
MLS Listing ID PALA2054532
Sold Date 09/27/24
Style Traditional
Bedrooms 3
Full Baths 2
Half Baths 1
HOA Y/N N
Abv Grd Liv Area 1,416
Originating Board BRIGHT
Year Built 2003
Annual Tax Amount $3,237
Tax Year 2024
Lot Size 3,920 Sqft
Acres 0.09
Lot Dimensions 0.00 x 0.00
Property Description
Located in desirable Eagles Ridge, this exceptionally, well-cared for, 3 bedroom, 2.5 bath, 1 car garage, 1 owner home, features premium planks on the first floor, new carpeting on the second floor, gas heat, gas cooking, central air conditioning, a new electric water heater, poured concrete walls in the basement that is ready to be finished, a large deck with newer deck rails; and a very efficient layout, which is conveniently located to major highways, restaurants and shopping, all in a serene Lancaster County country setting. All appliances stay. The Curtains and the Decorative Hanging Glass Piece above the kitchen sink are reserved.
Location
State PA
County Lancaster
Area West Earl Twp (10521)
Zoning RES
Rooms
Basement Poured Concrete
Interior
Hot Water Electric
Heating Forced Air
Cooling Central A/C
Equipment Refrigerator, Washer, Dryer, Built-In Microwave
Fireplace N
Appliance Refrigerator, Washer, Dryer, Built-In Microwave
Heat Source Natural Gas
Exterior
Parking Features Garage Door Opener, Garage - Side Entry
Garage Spaces 2.0
Amenities Available None
Water Access N
Accessibility None
Attached Garage 1
Total Parking Spaces 2
Garage Y
Building
Story 2
Foundation Permanent
Sewer Public Sewer
Water Public
Architectural Style Traditional
Level or Stories 2
Additional Building Above Grade, Below Grade
New Construction N
Schools
School District Conestoga Valley
Others
HOA Fee Include None
Senior Community No
Tax ID 210-32035-0-0000
Ownership Fee Simple
SqFt Source Assessor
Special Listing Condition Standard
Read Less
Want to know what your home might be worth? Contact us for a FREE valuation!

Our team is ready to help you sell your home for the highest possible price ASAP

Bought with C Michael Rohrbach • Rohrbach Real Estate Co.
GET MORE INFORMATION





