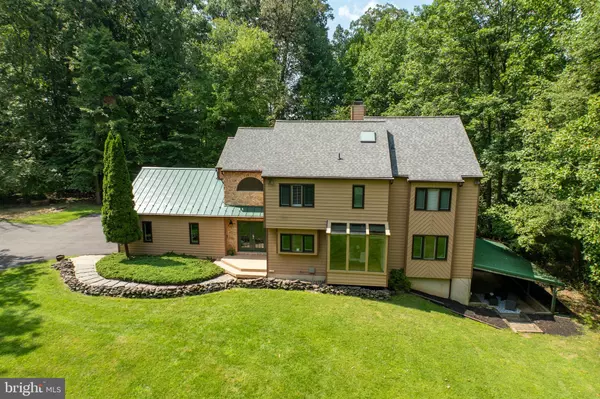$825,000
$785,000
5.1%For more information regarding the value of a property, please contact us for a free consultation.
704 N WHITFORD RD Exton, PA 19341
4 Beds
4 Baths
2,641 SqFt
Key Details
Sold Price $825,000
Property Type Single Family Home
Sub Type Detached
Listing Status Sold
Purchase Type For Sale
Square Footage 2,641 sqft
Price per Sqft $312
Subdivision None Available
MLS Listing ID PACT2072416
Sold Date 09/26/24
Style Contemporary
Bedrooms 4
Full Baths 2
Half Baths 2
HOA Y/N N
Abv Grd Liv Area 2,641
Originating Board BRIGHT
Year Built 1991
Annual Tax Amount $7,774
Tax Year 2023
Lot Size 3.385 Acres
Acres 3.39
Lot Dimensions 0.00 x 0.00
Property Description
Welcome to 704 North Whitford Road, an extraordinary property nestled on a secluded 3.3-acre lot in the heart of Exton. This stunning home is perfectly situated just minutes from the Lionville YMCA, top-rated schools, shopping, and dining, all within the prestigious Downingtown School District, home to the acclaimed STEM Academy.
As you approach via the long, private driveway, you'll be immediately struck by the tranquility and privacy this property offers. The residence boasts a separate office suite complete with electric and air conditioning, making it ideal for remote work or a private studio.
Step inside to discover a state-of-the-art gourmet kitchen, featuring a Sub-Zero glass-door refrigerator, granite countertops, double oven, and gas cooking. The adjacent dining area, surrounded by windows, provides a bright and cheerful space for casual meals. The formal dining room, with its double window seat and etched glass details, adds a touch of elegance for special occasions.
The main level offers two expansive great rooms, separated by a stunning floor-to-ceiling double-sided gas fireplace. A butler's pantry conveniently connects these spaces, making entertaining effortless. The main floor also includes a tastefully updated half bath and a laundry room leading to the attached two-car garage.
Upstairs, you'll find two generously sized bedrooms that share a beautifully updated full bathroom. The main bedroom is a true retreat, featuring soaring ceilings, plantation shutters, and a hallway with a makeup vanity leading to a spacious walk-in closet. The luxurious en-suite bathroom offers a spa-like experience with a jetted soaking tub, separate shower, dual sinks, and a private water closet.
The fully finished basement is a versatile in-law suite, complete with a full bar, private bedroom, half bath, and a glass sliding door that opens to a large covered patio. This outdoor space is equipped with lighting and offers ample room for entertaining. The expansive deck above features a hot tub and pergola, perfect for relaxing and enjoying the serene surroundings.
This unique and stunning home offers unparalleled privacy and luxury, making it a rare find in today's market. Don't miss your chance to own this exceptional property—it won't last long!
Location
State PA
County Chester
Area Uwchlan Twp (10333)
Zoning R1
Rooms
Other Rooms Living Room, Dining Room, Primary Bedroom, Bedroom 2, Kitchen, Game Room, Family Room, Bedroom 1, Laundry, Other, Attic
Basement Full
Interior
Interior Features Primary Bath(s), Skylight(s), Ceiling Fan(s), WhirlPool/HotTub, Wet/Dry Bar, Bathroom - Stall Shower, Kitchen - Eat-In
Hot Water Electric
Heating Forced Air
Cooling Central A/C
Flooring Wood, Fully Carpeted, Tile/Brick, Luxury Vinyl Plank
Fireplaces Number 2
Fireplaces Type Gas/Propane
Equipment Cooktop, Oven - Wall, Oven - Double, Dishwasher, Refrigerator, Dryer - Gas, Water Heater, Washer
Fireplace Y
Window Features Bay/Bow,Double Hung,Wood Frame,Skylights,Sliding,Atrium
Appliance Cooktop, Oven - Wall, Oven - Double, Dishwasher, Refrigerator, Dryer - Gas, Water Heater, Washer
Heat Source Natural Gas
Laundry Main Floor
Exterior
Exterior Feature Deck(s), Patio(s)
Parking Features Inside Access
Garage Spaces 2.0
Fence Other
Utilities Available Cable TV
Water Access N
Roof Type Pitched,Shingle,Copper,Metal
Accessibility None
Porch Deck(s), Patio(s)
Attached Garage 2
Total Parking Spaces 2
Garage Y
Building
Lot Description Level, Front Yard, Rear Yard, SideYard(s)
Story 2
Foundation Concrete Perimeter
Sewer On Site Septic
Water Well
Architectural Style Contemporary
Level or Stories 2
Additional Building Above Grade, Below Grade
Structure Type Cathedral Ceilings
New Construction N
Schools
School District Downingtown Area
Others
Senior Community No
Tax ID 33-04 -0113
Ownership Fee Simple
SqFt Source Assessor
Special Listing Condition Standard
Read Less
Want to know what your home might be worth? Contact us for a FREE valuation!

Our team is ready to help you sell your home for the highest possible price ASAP

Bought with Matthew Trago • Trago Realty
GET MORE INFORMATION





