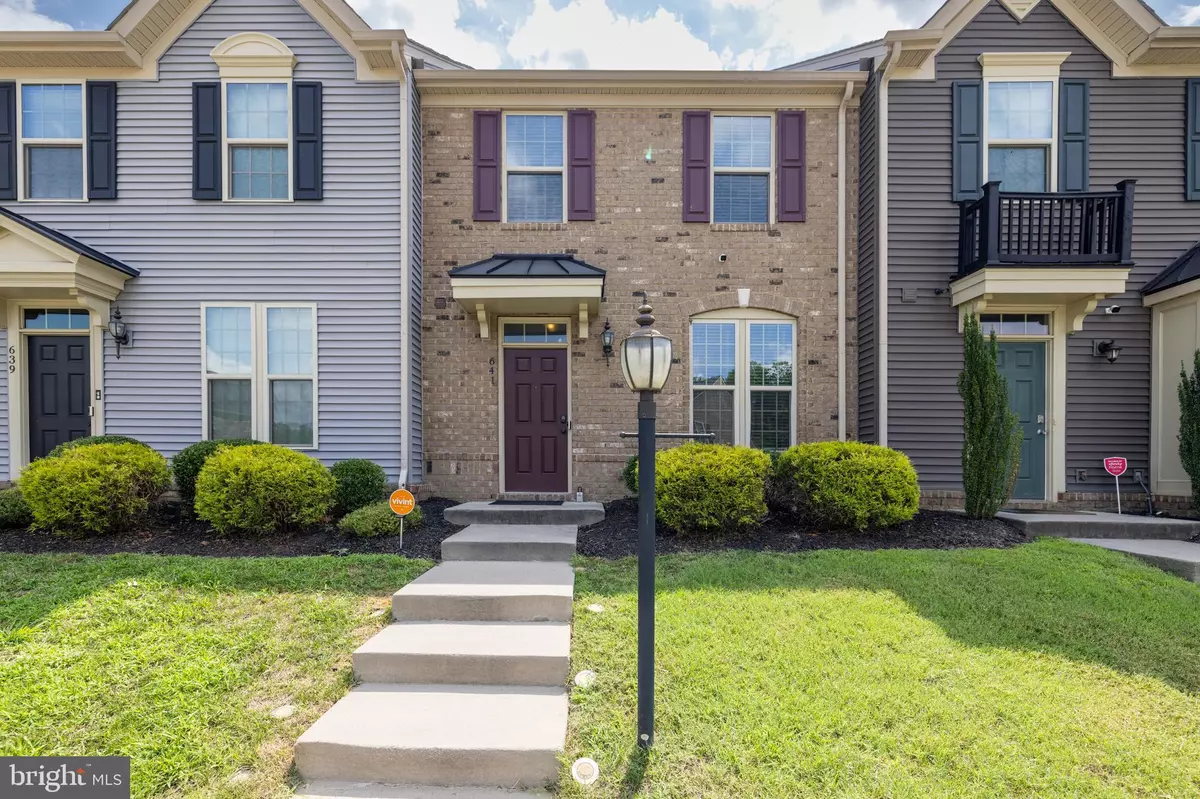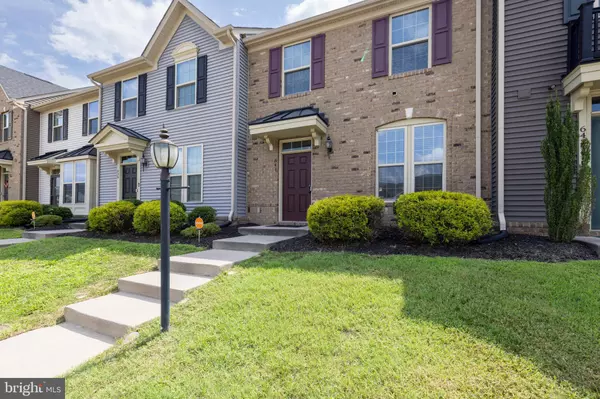$267,000
$272,000
1.8%For more information regarding the value of a property, please contact us for a free consultation.
641 LENTEN ROSE LN Richmond, VA 23223
3 Beds
2 Baths
1,280 SqFt
Key Details
Sold Price $267,000
Property Type Townhouse
Sub Type Interior Row/Townhouse
Listing Status Sold
Purchase Type For Sale
Square Footage 1,280 sqft
Price per Sqft $208
Subdivision None Available
MLS Listing ID VAHN2000580
Sold Date 09/26/24
Style Bi-level
Bedrooms 3
Full Baths 1
Half Baths 1
HOA Fees $134/mo
HOA Y/N Y
Abv Grd Liv Area 1,280
Originating Board BRIGHT
Year Built 2017
Annual Tax Amount $1,941
Tax Year 2022
Property Description
641 Lenten Rose Ln is filled with natural light. Enter through the foyer with LVP flooring. On the main level, there's a spacious country kitchen with LVP floors, an island, stainless steel appliances, and granite counters. The kitchen opens to a large living room through an arched breakfast bar, perfect for cooking and entertaining. There's also a convenient first-floor powder room with hardwood floors. The owner's bedroom has a large walk-in closet. The other two bedrooms are perfect for guest or can be used as a home office. The second-floor has laundry closet with a washer and dryer. Oakley's Bluff is just minutes from White Oak Village, I-64, and downtown Richmond.
Location
State VA
County Henrico
Zoning RTHC
Rooms
Other Rooms Living Room, Primary Bedroom, Bedroom 2, Bedroom 3, Kitchen
Interior
Interior Features Carpet, Floor Plan - Open, Kitchen - Eat-In, Pantry, Recessed Lighting, Walk-in Closet(s)
Hot Water Electric
Heating Heat Pump(s), Forced Air
Cooling Central A/C
Flooring Carpet, Luxury Vinyl Plank, Vinyl
Equipment Dishwasher, Microwave, Stove, Washer
Fireplace N
Appliance Dishwasher, Microwave, Stove, Washer
Heat Source Electric
Exterior
Water Access N
Roof Type Shingle
Accessibility None
Garage N
Building
Story 2
Foundation Slab
Sewer Public Sewer
Water Public
Architectural Style Bi-level
Level or Stories 2
Additional Building Above Grade, Below Grade
Structure Type Dry Wall
New Construction N
Schools
Elementary Schools Highland Springs
Middle Schools Fairfield
High Schools Highland Springs
School District Henrico County Public Schools
Others
HOA Fee Include Lawn Care Front,Snow Removal,Trash
Senior Community No
Tax ID 817-721-7327
Ownership Fee Simple
SqFt Source Assessor
Special Listing Condition Standard
Read Less
Want to know what your home might be worth? Contact us for a FREE valuation!

Our team is ready to help you sell your home for the highest possible price ASAP

Bought with Pam Downing • Coldwell Banker Elite
GET MORE INFORMATION





