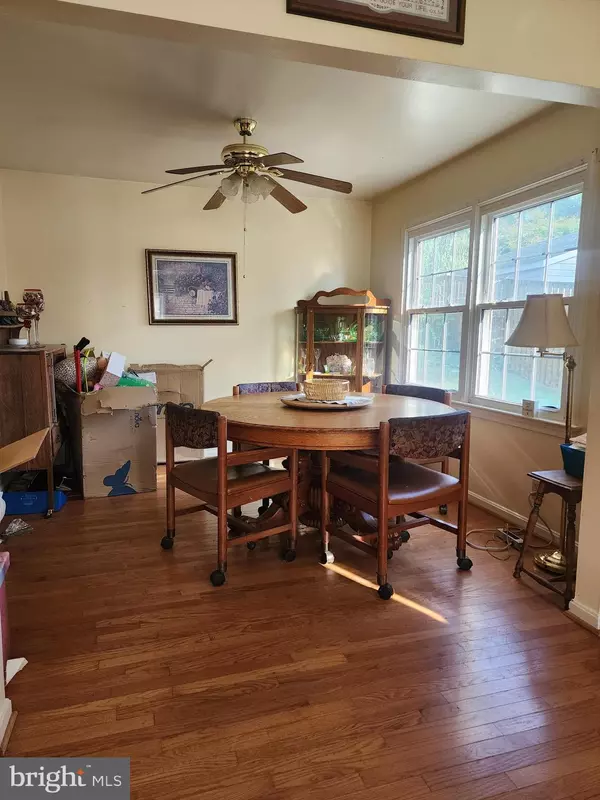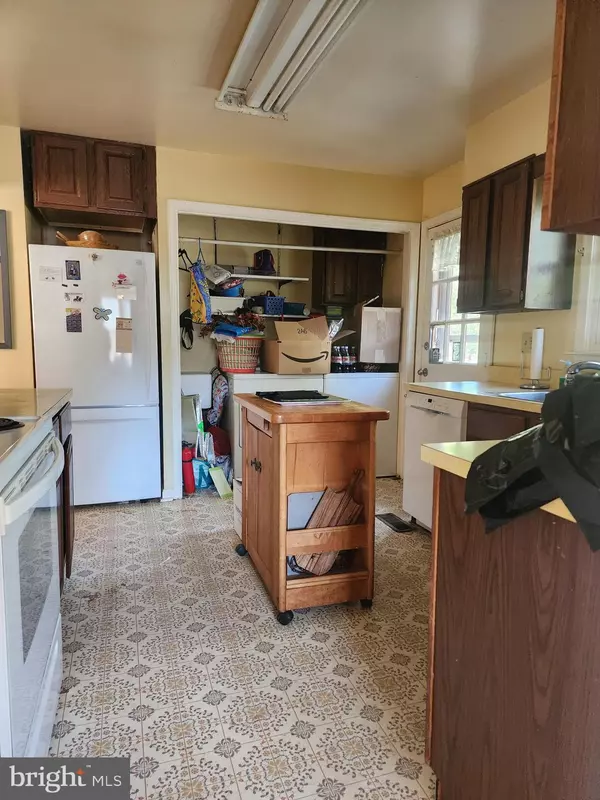$535,500
$569,900
6.0%For more information regarding the value of a property, please contact us for a free consultation.
3416 SUNNY VIEW DR Alexandria, VA 22309
3 Beds
2 Baths
2,498 SqFt
Key Details
Sold Price $535,500
Property Type Single Family Home
Sub Type Detached
Listing Status Sold
Purchase Type For Sale
Square Footage 2,498 sqft
Price per Sqft $214
Subdivision None Available
MLS Listing ID VAFX2193478
Sold Date 09/23/24
Style Split Foyer
Bedrooms 3
Full Baths 2
HOA Y/N N
Abv Grd Liv Area 1,323
Originating Board BRIGHT
Year Built 1980
Annual Tax Amount $6,132
Tax Year 2024
Lot Size 0.428 Acres
Acres 0.43
Property Description
Minutes to Fort Belvoir!!! This Home is a Great Investment Opportunity!! 3 Bedroom 2 Full Bath Extended Split Foyer with a 1 Car Attached Garage on Almost 1/2 Acre and Is Approx. 2400 Plus Sqft. Home is Located in the heart of Alexandria, Minutes to Inova Mount Vernon Hospital, Lots of Storage Space, Possible 4th Bedroom or Office on Lower Level, Fully Finished, Lower Level Inside Access to the Garage, Spacious Primary Suite and Bedrooms. Huge Front Yard. A Must See for the Price as its Listed for just a little over Assessed Value!!!
Location
State VA
County Fairfax
Zoning 130
Rooms
Basement Daylight, Full, Fully Finished
Main Level Bedrooms 3
Interior
Hot Water Electric
Heating Heat Pump(s)
Cooling Central A/C, Heat Pump(s)
Fireplaces Number 1
Fireplace Y
Heat Source Electric
Exterior
Parking Features Garage - Front Entry, Inside Access, Oversized
Garage Spaces 1.0
Water Access N
Accessibility None
Attached Garage 1
Total Parking Spaces 1
Garage Y
Building
Story 2
Foundation Block
Sewer Public Sewer
Water Public
Architectural Style Split Foyer
Level or Stories 2
Additional Building Above Grade, Below Grade
New Construction N
Schools
School District Fairfax County Public Schools
Others
Senior Community No
Tax ID 1014 15 0002B1
Ownership Fee Simple
SqFt Source Assessor
Special Listing Condition Standard
Read Less
Want to know what your home might be worth? Contact us for a FREE valuation!

Our team is ready to help you sell your home for the highest possible price ASAP

Bought with Milagros Severich • Samson Properties
GET MORE INFORMATION





