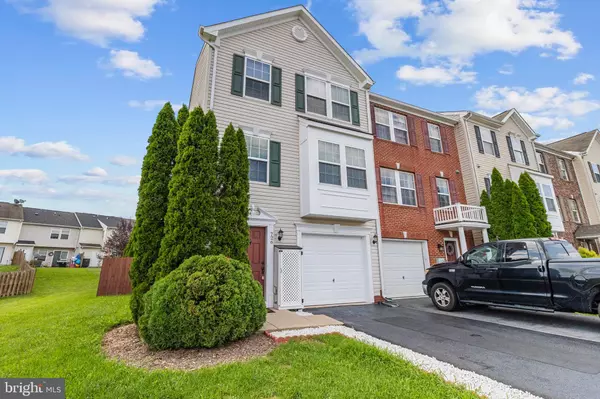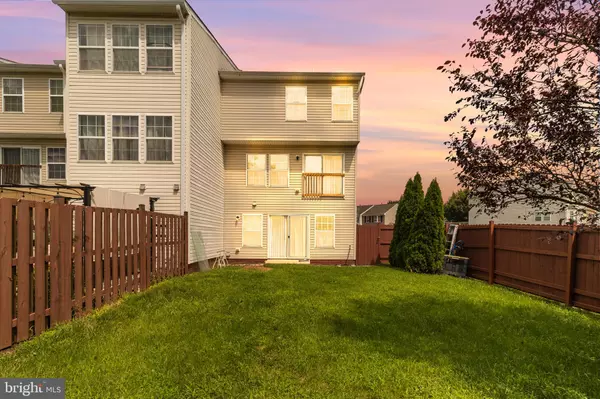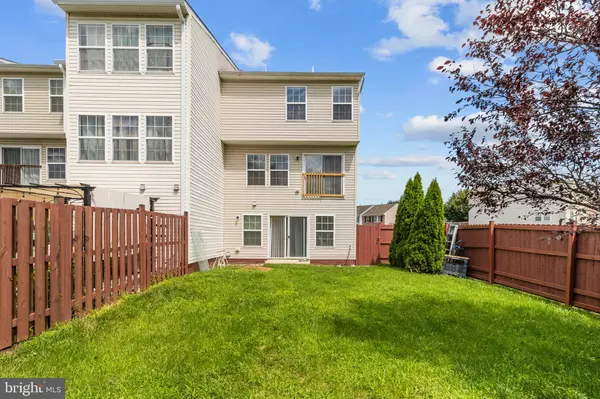$262,800
$254,999
3.1%For more information regarding the value of a property, please contact us for a free consultation.
726 PRENTISS POINT Martinsburg, WV 25401
3 Beds
4 Baths
2,136 SqFt
Key Details
Sold Price $262,800
Property Type Townhouse
Sub Type End of Row/Townhouse
Listing Status Sold
Purchase Type For Sale
Square Footage 2,136 sqft
Price per Sqft $123
Subdivision Prentiss Point
MLS Listing ID WVBE2032174
Sold Date 09/20/24
Style Colonial
Bedrooms 3
Full Baths 3
Half Baths 1
HOA Fees $29/ann
HOA Y/N Y
Abv Grd Liv Area 1,736
Originating Board BRIGHT
Year Built 2007
Annual Tax Amount $2,213
Tax Year 2019
Lot Size 3,510 Sqft
Acres 0.08
Property Description
MULTIPLE OFFERS, HIGHEST & BEST DUE TONIGHT AT 8 PM!! End Unit Townhome with Impressive Curb Appeal! Step into this immaculate, recently remodeled townhome that's ready for its new owners. Meticulously maintained and updated within the past few years, this home offers peace of mind with a semi-annual roof inspection and a host of recent improvements. New washer and dryer (2024), upgraded 3.5-ton A/C unit (2021), Whirlpool stainless steel appliances (2020), AO Smith commercial-grade water heater (2020), and water softener (2020). Pergo 12mm waterproof laminate flooring, including stairways. New vinyl flooring in the foyer, kitchen, and dining area (2020). All new hardware and lighting (2024). Bathrooms feature Allen + Roth floor tiles, Crest Hill vanities, updated lighting, and Kohler "Highland Curve" toilets (2024/2020). Recently refinished cabinets with slow-close hinges, granite countertops, undermount sink, faucet, garbage disposal, and a stunning backsplash (all 2024). Just completed epoxy-painted garage floor and trim (2024), freshly seal-coated driveway, gables, downspouts, and walkway (2024). A privacy fence was added in 2023. This townhome is a must-see, offering a blend of modern updates and timeless charm. Don't miss out on the opportunity to call this beautiful property your new home!
Location
State WV
County Berkeley
Zoning 101
Direction West
Rooms
Other Rooms Living Room, Primary Bedroom, Bedroom 3, Kitchen, Family Room, Laundry, Bathroom 2
Basement Full, Garage Access, Partially Finished
Interior
Hot Water Electric
Heating Heat Pump(s)
Cooling Central A/C
Equipment Dishwasher, Disposal, Dryer, Washer, Refrigerator, Stove
Appliance Dishwasher, Disposal, Dryer, Washer, Refrigerator, Stove
Heat Source Electric
Exterior
Parking Features Garage - Front Entry, Inside Access
Garage Spaces 1.0
Water Access N
Roof Type Shingle
Accessibility None
Attached Garage 1
Total Parking Spaces 1
Garage Y
Building
Story 3
Foundation Slab
Sewer Public Sewer
Water Public
Architectural Style Colonial
Level or Stories 3
Additional Building Above Grade, Below Grade
New Construction N
Schools
School District Berkeley County Schools
Others
HOA Fee Include Common Area Maintenance,Road Maintenance,Snow Removal
Senior Community No
Tax ID 06 29010300000000
Ownership Fee Simple
SqFt Source Estimated
Acceptable Financing Cash, Conventional, FHA, USDA
Listing Terms Cash, Conventional, FHA, USDA
Financing Cash,Conventional,FHA,USDA
Special Listing Condition Standard
Read Less
Want to know what your home might be worth? Contact us for a FREE valuation!

Our team is ready to help you sell your home for the highest possible price ASAP

Bought with Richard E Conner Jr. • Gain Realty
GET MORE INFORMATION





