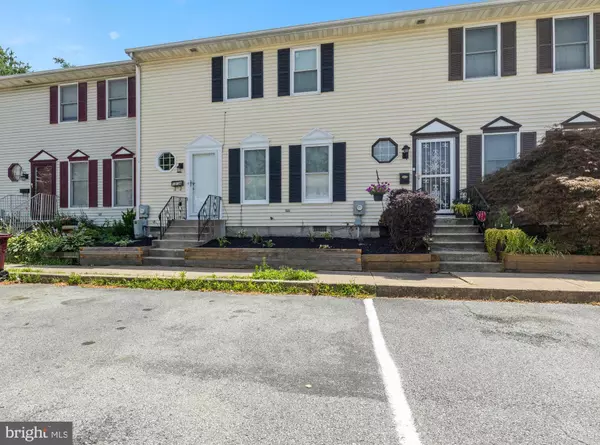$210,000
$215,000
2.3%For more information regarding the value of a property, please contact us for a free consultation.
1214 APPLE ST Wilmington, DE 19801
3 Beds
2 Baths
1,275 SqFt
Key Details
Sold Price $210,000
Property Type Townhouse
Sub Type Interior Row/Townhouse
Listing Status Sold
Purchase Type For Sale
Square Footage 1,275 sqft
Price per Sqft $164
Subdivision None Available
MLS Listing ID DENC2064190
Sold Date 09/20/24
Style Traditional
Bedrooms 3
Full Baths 1
Half Baths 1
HOA Y/N N
Abv Grd Liv Area 1,275
Originating Board BRIGHT
Year Built 1988
Annual Tax Amount $2,181
Tax Year 2022
Lot Size 1,742 Sqft
Acres 0.04
Lot Dimensions 22.00 x 73.60
Property Description
Welcome to 1214 Apple St, a beautifully renovated townhouse located on a quiet street close to Wilmington's riverfront, downtown Wilmington and the Port of Wilmington! This home features 3 bedrooms, 1.5 baths, fresh paint, new carpet, new luxury vinyl plank flooring, brand new stainless steel appliances, large screen in back porch, two car parking spot driveway and central air! Upon entering the home you will find a large living and dining room with an open floor plan kitchen, convenient powder room for guest and first floor laundry room! Upstairs you will find a large owners bedroom with huge walk in closet, beautifully updated bathroom and two additional bedrooms. Schedule your tour today!
Location
State DE
County New Castle
Area Wilmington (30906)
Zoning 26R-3
Interior
Hot Water Electric
Heating Heat Pump(s)
Cooling Central A/C
Fireplace N
Heat Source Natural Gas
Exterior
Exterior Feature Screened, Porch(es)
Garage Spaces 2.0
Water Access N
Accessibility None
Porch Screened, Porch(es)
Total Parking Spaces 2
Garage N
Building
Story 2
Foundation Crawl Space
Sewer Public Sewer
Water Public
Architectural Style Traditional
Level or Stories 2
Additional Building Above Grade, Below Grade
New Construction N
Schools
School District Christina
Others
Senior Community No
Tax ID 26-051.30-184
Ownership Fee Simple
SqFt Source Assessor
Special Listing Condition Standard
Read Less
Want to know what your home might be worth? Contact us for a FREE valuation!

Our team is ready to help you sell your home for the highest possible price ASAP

Bought with Charles Potter • Potter Realtors
GET MORE INFORMATION





