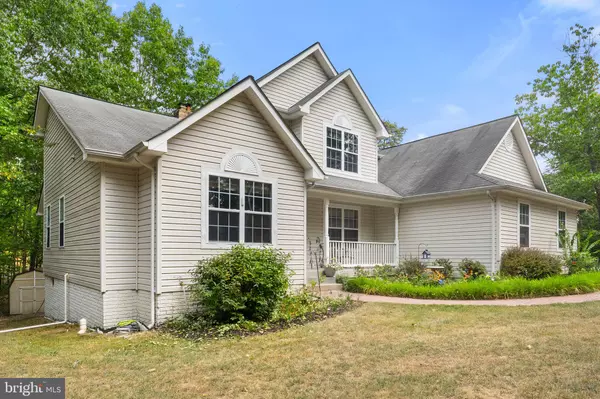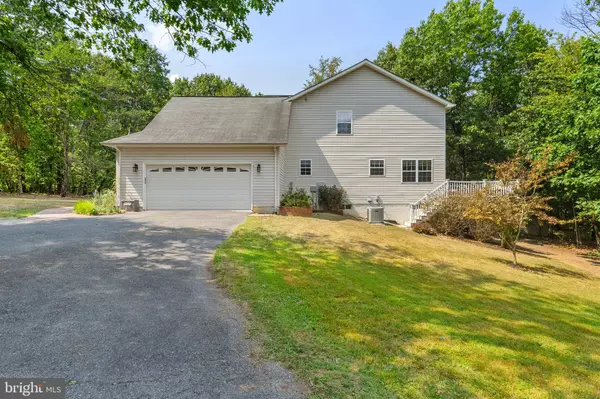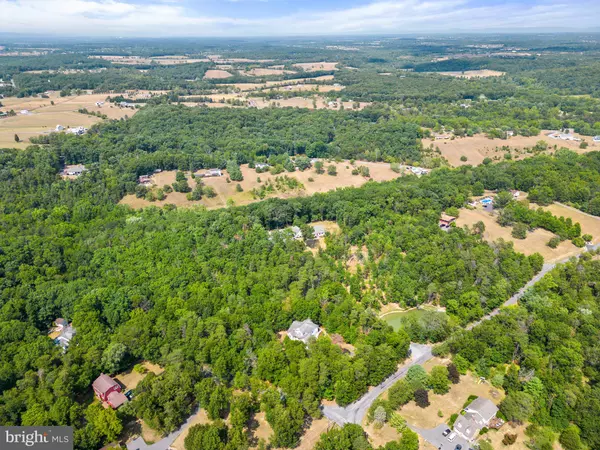$629,000
$629,900
0.1%For more information regarding the value of a property, please contact us for a free consultation.
124 HUMMINGBIRD LN Stephenson, VA 22656
4 Beds
3 Baths
2,908 SqFt
Key Details
Sold Price $629,000
Property Type Single Family Home
Sub Type Detached
Listing Status Sold
Purchase Type For Sale
Square Footage 2,908 sqft
Price per Sqft $216
Subdivision Opequon Ridge
MLS Listing ID VAFV2020706
Sold Date 09/18/24
Style Colonial
Bedrooms 4
Full Baths 3
HOA Y/N N
Abv Grd Liv Area 2,908
Originating Board BRIGHT
Year Built 2005
Annual Tax Amount $2,687
Tax Year 2022
Lot Size 6.000 Acres
Acres 6.0
Property Description
This spacious, welcoming single-family home is surrounded by six acres of beautiful trees. You're going to love the floor plan and pastel hues, rich cherry hardwood floors, and plenty of natural light. Turn off the entry to the formal dining room or continue straight to the main gathering space, where the high ceiling making for an open airiness while still managing to feel cozy. A fireplace lends added warmth, and there's an entire wall available to hang art or display collectibles. The kitchen sparkles with white cabinetry, a modern backsplash, granite counters, and stainless appliances—and more than enough room for all your cooking needs. Adjacent to the kitchen, in front of double doors leading to the back deck, there's a spot for informal dining. The main level benefits from a luxurious primary suite with a vaulted ceiling, attached bath, and lots of closet storage. This floor also conveniently includes another bedroom, full bath, and
laundry facilities. Upstairs features a loft area you can use as a reading nook or office, two bedrooms, and another full bath. The downstairs is massive and open, with the potential to configure so many ways. A two-car attached garage offers vehicle protection and easy access inside. And outside is a veritable playground—enjoy scenic views from your front porch and back deck, and as you take meandering walks through your woods. This property offers privacy and seclusion but is still close to main roads, gets solid internet service, and the big bonus: has no HOA. There's also been many upgrades in recent years.
Location
State VA
County Frederick
Zoning RP
Rooms
Other Rooms Living Room, Dining Room, Primary Bedroom, Bedroom 2, Bedroom 3, Bedroom 4, Kitchen, Loft, Primary Bathroom, Full Bath
Basement Full, Unfinished, Interior Access, Connecting Stairway, Walkout Level
Main Level Bedrooms 2
Interior
Interior Features Crown Moldings, Kitchen - Eat-In, Formal/Separate Dining Room, Entry Level Bedroom, Primary Bath(s), Dining Area, Family Room Off Kitchen, Bathroom - Soaking Tub, Upgraded Countertops, Bathroom - Tub Shower
Hot Water Electric
Heating Heat Pump(s)
Cooling Central A/C
Fireplaces Number 1
Fireplaces Type Wood
Equipment Built-In Microwave, Oven - Wall, Cooktop, Dishwasher, Refrigerator, Stainless Steel Appliances, Range Hood
Fireplace Y
Appliance Built-In Microwave, Oven - Wall, Cooktop, Dishwasher, Refrigerator, Stainless Steel Appliances, Range Hood
Heat Source Electric
Exterior
Exterior Feature Deck(s), Porch(es)
Parking Features Garage - Side Entry, Inside Access
Garage Spaces 2.0
Water Access N
Accessibility None
Porch Deck(s), Porch(es)
Attached Garage 2
Total Parking Spaces 2
Garage Y
Building
Story 3
Foundation Concrete Perimeter
Sewer On Site Septic
Water Well
Architectural Style Colonial
Level or Stories 3
Additional Building Above Grade
Structure Type Vaulted Ceilings
New Construction N
Schools
Elementary Schools Stonewall
Middle Schools James Wood
High Schools James Wood
School District Frederick County Public Schools
Others
Senior Community No
Tax ID 45 5 2 18
Ownership Fee Simple
SqFt Source Estimated
Special Listing Condition Standard
Read Less
Want to know what your home might be worth? Contact us for a FREE valuation!

Our team is ready to help you sell your home for the highest possible price ASAP

Bought with Kathryn R Hallett • Long & Foster Real Estate, Inc.
GET MORE INFORMATION





