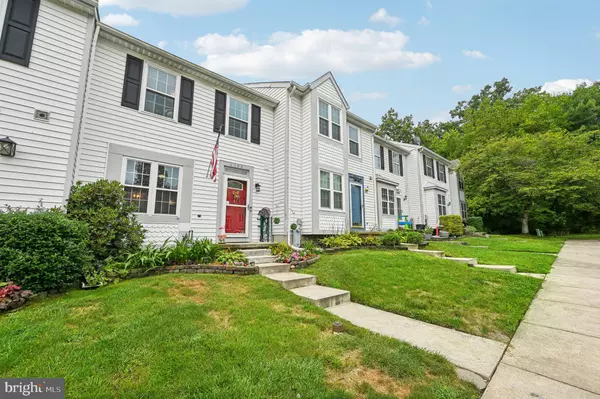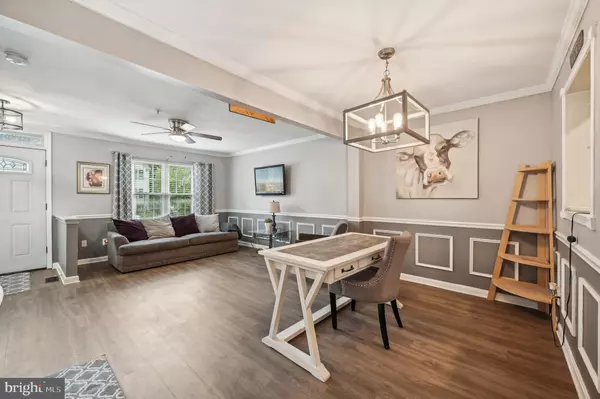$295,000
$290,000
1.7%For more information regarding the value of a property, please contact us for a free consultation.
4408 DANBURY SQ Belcamp, MD 21017
4 Beds
4 Baths
2,268 SqFt
Key Details
Sold Price $295,000
Property Type Townhouse
Sub Type Interior Row/Townhouse
Listing Status Sold
Purchase Type For Sale
Square Footage 2,268 sqft
Price per Sqft $130
Subdivision Bristol Forest
MLS Listing ID MDHR2034408
Sold Date 09/11/24
Style Traditional
Bedrooms 4
Full Baths 3
Half Baths 1
HOA Fees $85/mo
HOA Y/N Y
Abv Grd Liv Area 1,440
Originating Board BRIGHT
Year Built 1998
Annual Tax Amount $2,022
Tax Year 2024
Lot Size 1,980 Sqft
Acres 0.05
Property Description
Welcome home to this stunning townhome ideal for entertaining! Step inside to find an open-concept layout flooded with natural light, showcasing updated finishes and thoughtful design. The gourmet kitchen is a chef's dream, featuring stainless steel appliances (2020), quartz countertops, and a spacious center island. The adjoining family room boasts a cozy fireplace and custom accent wall. Upstairs, three generously sized bedrooms and two full bathrooms provide ample space for rest and relaxation. The primary suite boasts a luxurious updated en-suite bathroom with subway tile. The lower level includes additional entertaining space with a rec room, fourth bedroom and full bathroom. The fully fenced yard includes a Trex deck and paver patio perfect for enjoying the outdoors. Updates include roof (2017), windows (2015 with lifetime transferable warranty, flooring (2020). Do not miss this opportunity! Schedule your showing today.
Location
State MD
County Harford
Zoning R3PRD
Rooms
Other Rooms Living Room, Primary Bedroom, Bedroom 2, Bedroom 3, Bedroom 4, Kitchen, Game Room, Family Room, Other, Utility Room
Basement Fully Finished
Interior
Interior Features Attic, Kitchen - Island, Carpet, Ceiling Fan(s), Recessed Lighting, Sprinkler System, Bathroom - Tub Shower
Hot Water Natural Gas
Heating Forced Air
Cooling Ceiling Fan(s), Central A/C
Flooring Carpet, Ceramic Tile, Luxury Vinyl Plank
Fireplaces Number 1
Equipment Dishwasher, Disposal, Dryer, Icemaker, Oven/Range - Electric, Refrigerator, Washer, Built-In Microwave, Stainless Steel Appliances
Fireplace Y
Appliance Dishwasher, Disposal, Dryer, Icemaker, Oven/Range - Electric, Refrigerator, Washer, Built-In Microwave, Stainless Steel Appliances
Heat Source Natural Gas
Exterior
Exterior Feature Deck(s), Enclosed
Parking On Site 2
Amenities Available Common Grounds, Tot Lots/Playground
Water Access N
View Street, Trees/Woods
Accessibility None
Porch Deck(s), Enclosed
Garage N
Building
Lot Description Backs to Trees, Landscaping, Stream/Creek
Story 3
Foundation Slab
Sewer Public Sewer
Water Public
Architectural Style Traditional
Level or Stories 3
Additional Building Above Grade, Below Grade
Structure Type Dry Wall,Vaulted Ceilings
New Construction N
Schools
School District Harford County Public Schools
Others
HOA Fee Include Lawn Care Front,Lawn Care Rear,Lawn Care Side,Lawn Maintenance,Snow Removal,Trash
Senior Community No
Tax ID 1301276662
Ownership Fee Simple
SqFt Source Assessor
Security Features Sprinkler System - Indoor
Acceptable Financing Cash, Conventional, FHA, VA
Listing Terms Cash, Conventional, FHA, VA
Financing Cash,Conventional,FHA,VA
Special Listing Condition Standard
Read Less
Want to know what your home might be worth? Contact us for a FREE valuation!

Our team is ready to help you sell your home for the highest possible price ASAP

Bought with Beatrice Johnson • ExecuHome Realty
GET MORE INFORMATION





