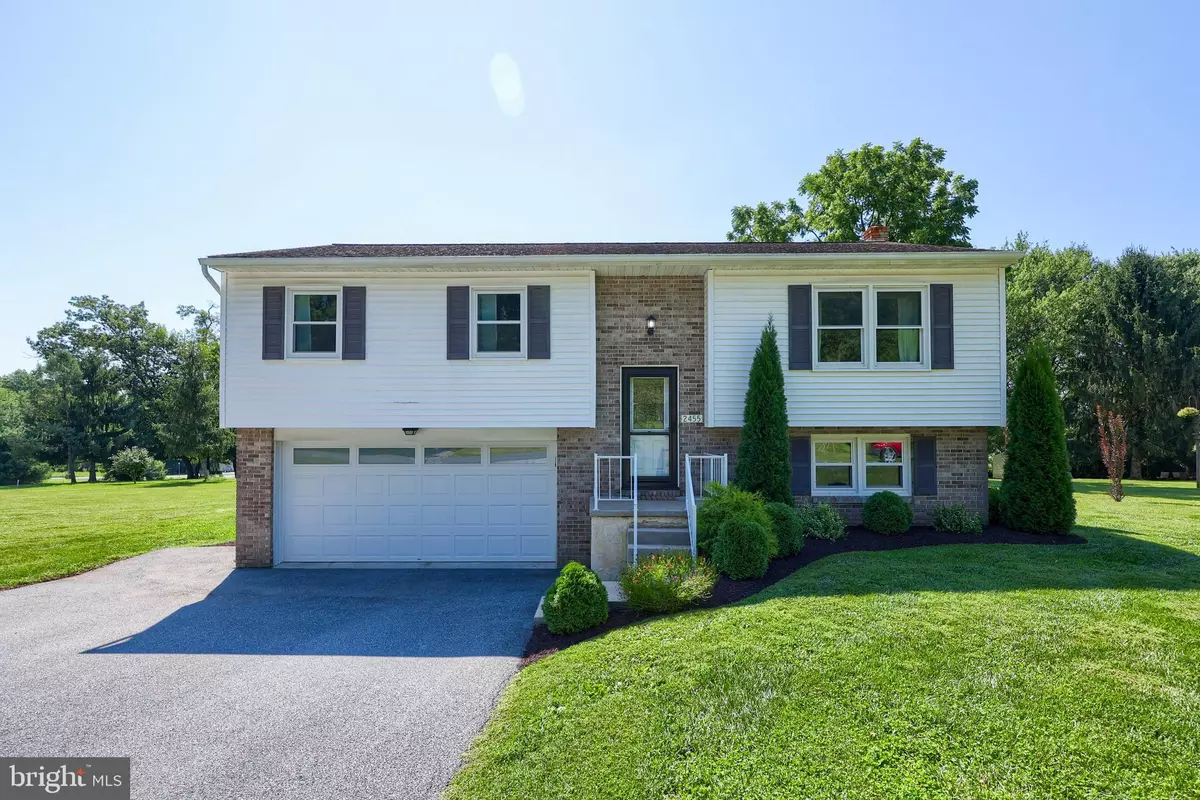$342,000
$330,000
3.6%For more information regarding the value of a property, please contact us for a free consultation.
2455 SCENIC DR Manheim, PA 17545
3 Beds
2 Baths
1,572 SqFt
Key Details
Sold Price $342,000
Property Type Single Family Home
Sub Type Detached
Listing Status Sold
Purchase Type For Sale
Square Footage 1,572 sqft
Price per Sqft $217
Subdivision None Available
MLS Listing ID PALA2055034
Sold Date 09/10/24
Style Bi-level,Contemporary
Bedrooms 3
Full Baths 1
Half Baths 1
HOA Y/N N
Abv Grd Liv Area 1,044
Originating Board BRIGHT
Year Built 1985
Annual Tax Amount $3,687
Tax Year 2024
Lot Size 0.710 Acres
Acres 0.71
Lot Dimensions 0.00 x 0.00
Property Description
Nestled on a desirable lot adorned with mature trees, this charming property offers a tranquil setting for peaceful living. Located conveniently between Manheim and Lititz, residents can enjoy easy access to a wide range of amenities and attractions while relishing the serenity of country life. As you step inside, you'll find a welcoming interior designed for comfortable living. The main level features a living room, and a bright and airy combination dining/kitchen space perfect for everyday meals and entertaining. The home includes three bedrooms and a hall bath, providing ample space for family and guests. The lower level offers additional living space, highlighted by a spacious family room complete with a cozy wood stove—ideal for gatherings and relaxation. You'll also find a convenient laundry room with an extra bath on this level, adding functionality to the home. The deck overlooks a beautiful yard, providing the perfect setting for morning coffee, evening relaxation, or entertaining friends while enjoying the peaceful surroundings. A 2-car garage and ample driveway parking ensure convenience, while a shed offers plenty of storage space for gardening supplies and outdoor equipment. This delightful home combines a prime location with inviting living spaces and charming outdoor amenities, making it a must-see. Don't miss your opportunity to experience the beauty and convenience of country living at its finest. Schedule your showing today and make this property your own!
Location
State PA
County Lancaster
Area Penn Twp (10550)
Zoning RESIDENTIAL
Rooms
Other Rooms Living Room, Bedroom 2, Bedroom 3, Kitchen, Family Room, Bedroom 1, Laundry, Full Bath, Half Bath
Basement Fully Finished
Main Level Bedrooms 3
Interior
Interior Features Combination Kitchen/Dining, Upgraded Countertops
Hot Water Electric
Heating Baseboard - Electric, Programmable Thermostat
Cooling Central A/C
Flooring Carpet, Vinyl
Fireplaces Number 1
Fireplaces Type Wood
Equipment Built-In Microwave, Dishwasher, Disposal, Exhaust Fan, Oven/Range - Electric, Refrigerator, Water Conditioner - Owned
Fireplace Y
Window Features Double Pane,Insulated,Energy Efficient,Replacement
Appliance Built-In Microwave, Dishwasher, Disposal, Exhaust Fan, Oven/Range - Electric, Refrigerator, Water Conditioner - Owned
Heat Source Electric
Laundry Hookup, Basement
Exterior
Exterior Feature Deck(s)
Parking Features Garage - Front Entry, Garage Door Opener, Basement Garage
Garage Spaces 6.0
Utilities Available Cable TV
Water Access N
Roof Type Composite,Shingle
Accessibility None
Porch Deck(s)
Attached Garage 2
Total Parking Spaces 6
Garage Y
Building
Lot Description Cleared, Corner, Front Yard, Level, Open, Rear Yard, Rural, SideYard(s)
Story 2
Foundation Block
Sewer On Site Septic
Water Well
Architectural Style Bi-level, Contemporary
Level or Stories 2
Additional Building Above Grade, Below Grade
New Construction N
Schools
Elementary Schools Doe Run
Middle Schools Manheim Central
High Schools Manheim Central
School District Manheim Central
Others
Senior Community No
Tax ID 500-47760-0-0000
Ownership Fee Simple
SqFt Source Assessor
Security Features Carbon Monoxide Detector(s),Smoke Detector
Acceptable Financing Cash, Conventional, FHA, VA
Listing Terms Cash, Conventional, FHA, VA
Financing Cash,Conventional,FHA,VA
Special Listing Condition Standard
Read Less
Want to know what your home might be worth? Contact us for a FREE valuation!

Our team is ready to help you sell your home for the highest possible price ASAP

Bought with John Schuchman • EXP Realty, LLC
GET MORE INFORMATION





