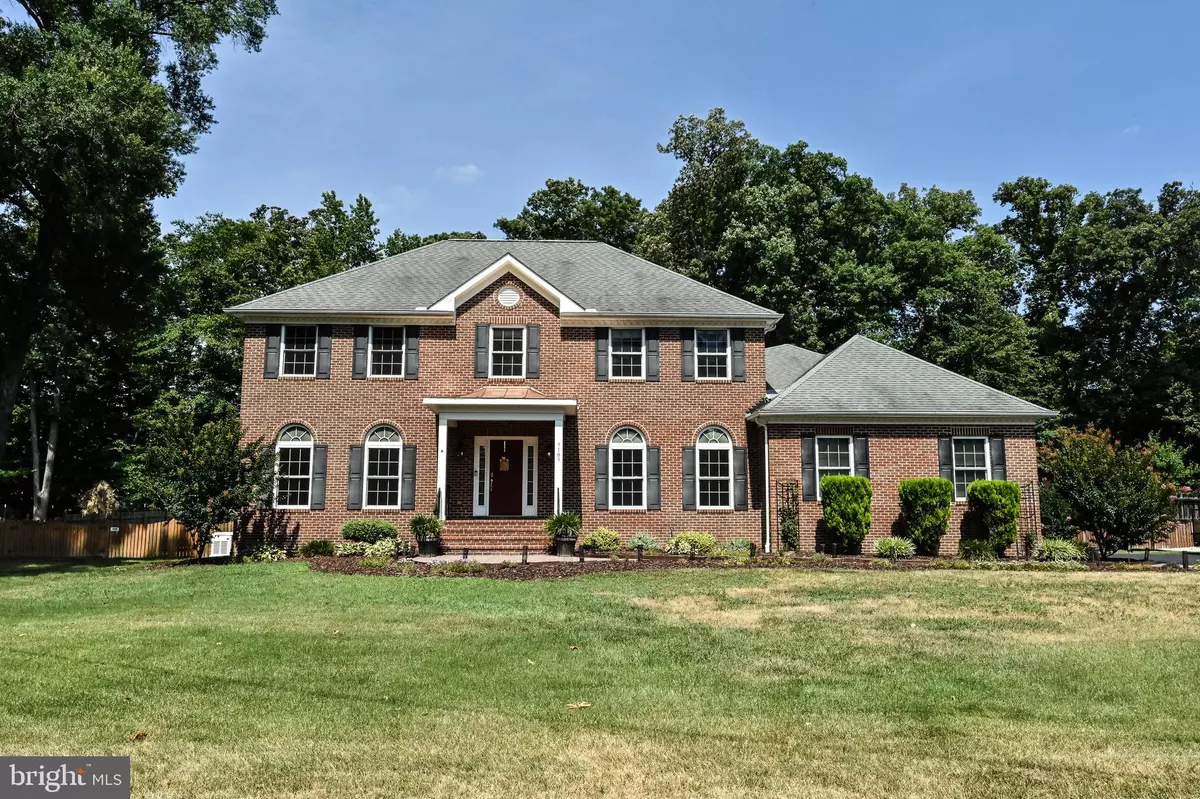$1,062,500
$1,075,000
1.2%For more information regarding the value of a property, please contact us for a free consultation.
9109 WILDWOOD ST Lorton, VA 22079
6 Beds
4 Baths
3,381 SqFt
Key Details
Sold Price $1,062,500
Property Type Single Family Home
Sub Type Detached
Listing Status Sold
Purchase Type For Sale
Square Footage 3,381 sqft
Price per Sqft $314
Subdivision Wildwood
MLS Listing ID VAFX2189660
Sold Date 09/10/24
Style Colonial
Bedrooms 6
Full Baths 3
Half Baths 1
HOA Y/N N
Abv Grd Liv Area 3,381
Originating Board BRIGHT
Year Built 2009
Annual Tax Amount $11,546
Tax Year 2024
Lot Size 0.500 Acres
Acres 0.5
Property Description
A hidden Gem! Amazing colonial set on an incredible, level, 1/2 acre lot, nestled on private road yet close to EVERYTHING! Location Location location! One owner well cared for NO HOA!! Bring the boat, trailer and recreational goodies Unique custom home with a main level au pair / in-law /guest suite! Set on a private road and backing to tree and conservation area, this almost 4000 finished sq feet boats all the wonderful features: 9ft ceilings on main level. palladian windows gorgeous hardwoods, formal living & dining rooms, crown, chair rail and shadow box moldings, gourmet kitchen with center Isle, 42" custom cherry cabinets, over sized two car garage, BONUS main level in-law suite with two bedrooms and full kitchen. Cozy gas fireplace in family room with stone veneer, open floor plan to Kitchen, walk out rear kitchen door to amazing low maintenance deck w/ walk down to custom paver patio! Upper level features 4 bedrooms; the Primary boasting larges closets and luxury bath! Brand new carpet! The enormous, open basement has a full bath rough in, exceptional storage area and walk up stairs to rear yard. Huge back yard - fully fenced. Literally 1/4 mi walk to the Virginia Railway Express, 2 minute drive to I-95, minutes to FT Belvoir, walk to restaurants , services, shopping,.grocery, fitness, medical, Close to state parks, nationally ranked golf courses Top rated public school pyramid. This one has it all!
Location
State VA
County Fairfax
Zoning 110
Rooms
Basement Outside Entrance, Interior Access, Rear Entrance, Rough Bath Plumb, Sump Pump, Unfinished, Walkout Stairs
Main Level Bedrooms 2
Interior
Hot Water Propane
Heating Forced Air
Cooling Central A/C
Flooring Hardwood, Ceramic Tile, Laminate Plank
Fireplaces Number 1
Equipment Stainless Steel Appliances, Refrigerator
Fireplace Y
Window Features Vinyl Clad,Double Hung
Appliance Stainless Steel Appliances, Refrigerator
Heat Source Propane - Owned
Exterior
Parking Features Garage - Side Entry
Garage Spaces 5.0
Water Access N
Accessibility None
Attached Garage 2
Total Parking Spaces 5
Garage Y
Building
Story 3
Foundation Concrete Perimeter
Sewer Public Sewer
Water Public
Architectural Style Colonial
Level or Stories 3
Additional Building Above Grade, Below Grade
New Construction N
Schools
Elementary Schools Lorton Station
Middle Schools Hayfield Secondary School
High Schools Hayfield Secondary School
School District Fairfax County Public Schools
Others
Senior Community No
Tax ID 1072 01 0017
Ownership Fee Simple
SqFt Source Assessor
Acceptable Financing FHA, Conventional
Listing Terms FHA, Conventional
Financing FHA,Conventional
Special Listing Condition Standard
Read Less
Want to know what your home might be worth? Contact us for a FREE valuation!

Our team is ready to help you sell your home for the highest possible price ASAP

Bought with Koy D Banks • EXIT Landmark Realty Lorton
GET MORE INFORMATION





