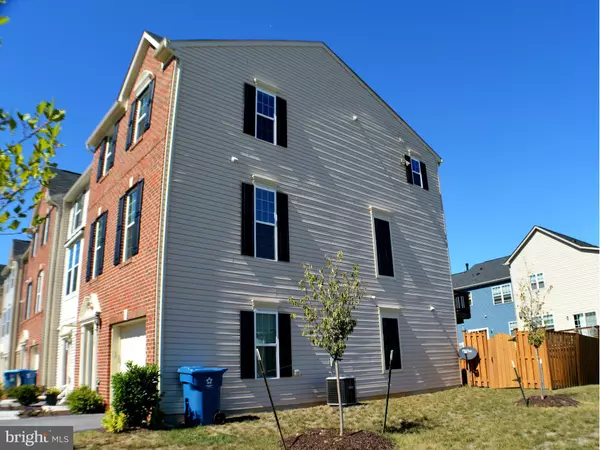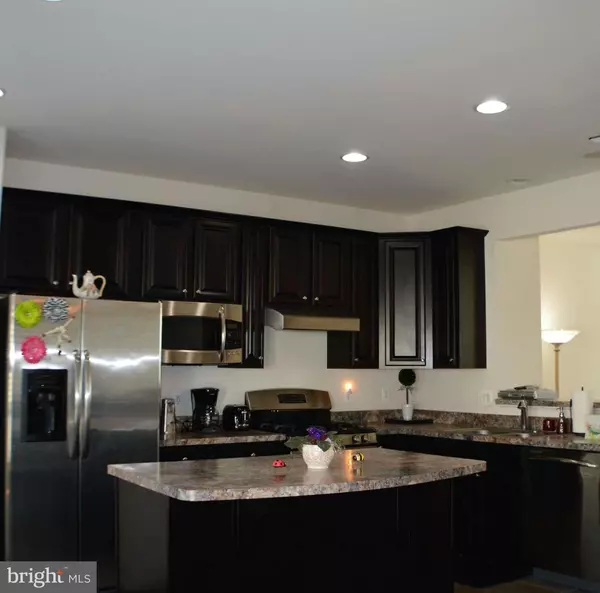$247,000
$250,000
1.2%For more information regarding the value of a property, please contact us for a free consultation.
100 ARGYLE CT Stephenson, VA 22656
4 Beds
4 Baths
3,049 Sqft Lot
Key Details
Sold Price $247,000
Property Type Townhouse
Sub Type End of Row/Townhouse
Listing Status Sold
Purchase Type For Sale
Subdivision Snowden Bridge
MLS Listing ID 1001329465
Sold Date 12/12/16
Style Traditional
Bedrooms 4
Full Baths 3
Half Baths 1
HOA Fees $135/mo
HOA Y/N Y
Originating Board MRIS
Year Built 2012
Annual Tax Amount $1,196
Tax Year 2015
Lot Size 3,049 Sqft
Acres 0.07
Property Description
VACATION LIVING ALL YEAR ROUND! RATHER YOU ENJOY WALKING OR RUNNING GRAB YOUR SHOES AND STEP OUT YOUR DOOR, TRAIL IS RIGHT THERE. DON'T FEEL UP TO A JOG? GRAB THAT SWIM SUIT AND HIT THE POOL.EVERYTHING YOU WANT RIGHT AT HOME, BEST PART NO MAINTENANCE JUST ENJOY. STEP INTO YOUR NEW HOME OFFERING SURROUND SOUND DOWNSTAIRS, BLACK EBONY CABINETS, HARDWOOD FLOORS, TO MANY UPGRADES TO MENTION. MUST SEE
Location
State VA
County Frederick
Zoning R4
Rooms
Other Rooms Living Room, Primary Bedroom, Bedroom 2, Bedroom 3, Kitchen, Family Room, Laundry, Storage Room
Basement Front Entrance, Fully Finished
Interior
Interior Features Kitchen - Country, Floor Plan - Open
Hot Water Natural Gas
Heating Energy Star Heating System
Cooling Central A/C
Equipment Dishwasher, Disposal, Oven/Range - Gas, Refrigerator, Dryer, Washer, Microwave, Icemaker
Fireplace N
Appliance Dishwasher, Disposal, Oven/Range - Gas, Refrigerator, Dryer, Washer, Microwave, Icemaker
Heat Source Natural Gas
Exterior
Exterior Feature Deck(s)
Garage Spaces 1.0
Fence Privacy
Amenities Available Jog/Walk Path, Picnic Area, Pool - Outdoor, Bike Trail, Common Grounds, Tot Lots/Playground, Community Center
Water Access N
Accessibility None
Porch Deck(s)
Attached Garage 1
Total Parking Spaces 1
Garage Y
Private Pool Y
Building
Story 3+
Sewer Public Septic
Water Public
Architectural Style Traditional
Level or Stories 3+
New Construction N
Schools
Elementary Schools Stonewall
Middle Schools James Wood
High Schools James Wood
School District Frederick County Public Schools
Others
Senior Community No
Tax ID 48229
Ownership Fee Simple
Special Listing Condition Standard
Read Less
Want to know what your home might be worth? Contact us for a FREE valuation!

Our team is ready to help you sell your home for the highest possible price ASAP

Bought with Tina C Nichols • CENTURY 21 New Millennium
GET MORE INFORMATION





