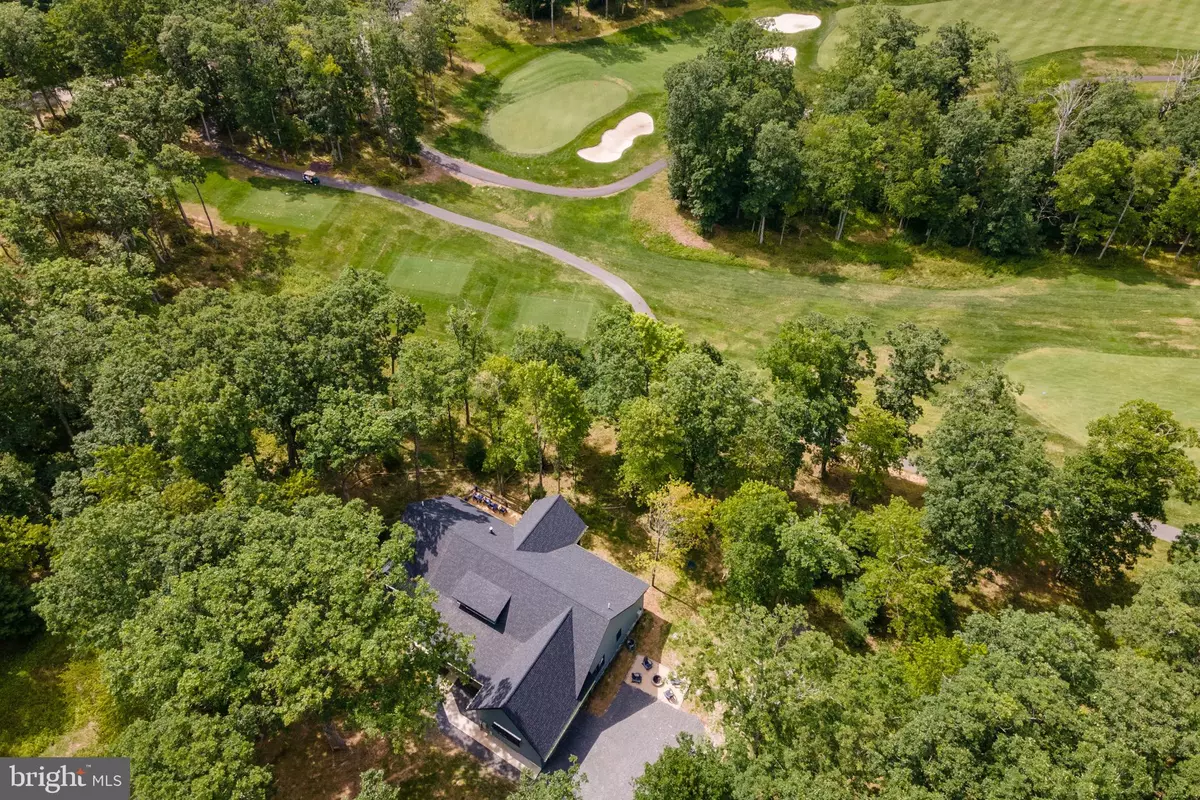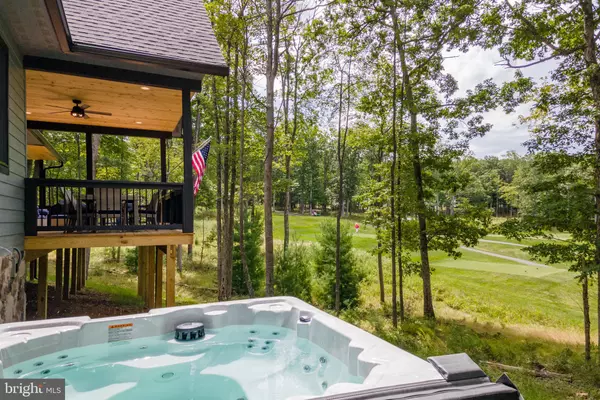$700,000
$759,000
7.8%For more information regarding the value of a property, please contact us for a free consultation.
168 POLAND VISTA NORTH LN Swanton, MD 21561
4 Beds
3 Baths
2,488 SqFt
Key Details
Sold Price $700,000
Property Type Single Family Home
Sub Type Detached
Listing Status Sold
Purchase Type For Sale
Square Footage 2,488 sqft
Price per Sqft $281
Subdivision Thousand Acres At Dcl
MLS Listing ID MDGA2006836
Sold Date 09/06/24
Style Craftsman
Bedrooms 4
Full Baths 2
Half Baths 1
HOA Fees $41/ann
HOA Y/N Y
Abv Grd Liv Area 2,488
Originating Board BRIGHT
Year Built 2022
Annual Tax Amount $5,977
Tax Year 2024
Lot Size 0.670 Acres
Acres 0.67
Property Description
Golf course living in Thousand Acres subdivision! This breathtaking home was just built in 2022 and boasts 4 bedrooms, 2.5 baths, and an open/airy one level floorpan. With an attached two car garage, oversized covered and uncovered deck space, this property is perfectly situated right on the golf course. Enjoy incredible sunsets and views all year long. Thousand Acres also has many exciting ventures on the horizon such as a brand new clubhouse. This home includes a legacy golf membership! The back 9 is now complete, and they have additional plans for more amenities as time goes on. Here's your chance to join this amazing community!
Location
State MD
County Garrett
Zoning RES
Rooms
Other Rooms Living Room, Dining Room, Primary Bedroom, Bedroom 2, Bedroom 3, Bedroom 4, Kitchen, Foyer, Laundry, Mud Room, Bathroom 2, Primary Bathroom, Half Bath
Main Level Bedrooms 4
Interior
Interior Features Ceiling Fan(s), Entry Level Bedroom, Family Room Off Kitchen, Floor Plan - Open, Kitchen - Eat-In, Upgraded Countertops
Hot Water Electric
Heating Forced Air
Cooling Ceiling Fan(s), Central A/C
Flooring Luxury Vinyl Plank, Tile/Brick
Fireplaces Number 1
Fireplaces Type Gas/Propane
Equipment Built-In Microwave, Dishwasher, Exhaust Fan, Disposal, Refrigerator, Icemaker, Stove
Fireplace Y
Window Features Screens
Appliance Built-In Microwave, Dishwasher, Exhaust Fan, Disposal, Refrigerator, Icemaker, Stove
Heat Source Propane - Leased
Exterior
Parking Features Garage Door Opener
Garage Spaces 2.0
Water Access Y
View Golf Course
Roof Type Shingle
Accessibility Level Entry - Main
Attached Garage 2
Total Parking Spaces 2
Garage Y
Building
Story 1
Foundation Crawl Space, Block
Sewer Public Sewer
Water Well
Architectural Style Craftsman
Level or Stories 1
Additional Building Above Grade, Below Grade
Structure Type High,Dry Wall
New Construction N
Schools
High Schools Southern Garrett High
School District Garrett County Public Schools
Others
HOA Fee Include Road Maintenance,Snow Removal
Senior Community No
Tax ID 1218086034
Ownership Fee Simple
SqFt Source Assessor
Acceptable Financing Cash, Conventional
Listing Terms Cash, Conventional
Financing Cash,Conventional
Special Listing Condition Standard
Read Less
Want to know what your home might be worth? Contact us for a FREE valuation!

Our team is ready to help you sell your home for the highest possible price ASAP

Bought with Jonathan D Bell • Railey Realty, Inc.
GET MORE INFORMATION





