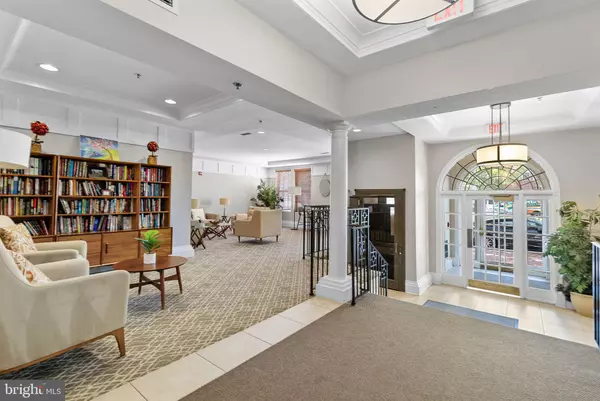$620,000
$590,000
5.1%For more information regarding the value of a property, please contact us for a free consultation.
4951 BRENMAN PARK DR #404 Alexandria, VA 22304
3 Beds
3 Baths
1,382 SqFt
Key Details
Sold Price $620,000
Property Type Condo
Sub Type Condo/Co-op
Listing Status Sold
Purchase Type For Sale
Square Footage 1,382 sqft
Price per Sqft $448
Subdivision Cameron Station
MLS Listing ID VAAX2035562
Sold Date 09/05/24
Style Colonial
Bedrooms 3
Full Baths 3
Condo Fees $667/mo
HOA Y/N N
Abv Grd Liv Area 1,382
Originating Board BRIGHT
Year Built 2002
Annual Tax Amount $5,105
Tax Year 2023
Property Description
Welcome to 4951 Brenman Park Drive, unit # 404 - a rarely available top corner 2 level DEVON model PENTHOUSE with a wall of windows for natural light. This airy unit has the feel of a modern contemporary place with great flow and space which is perfect for entertaining or just to relax.
THIS IS A MUST SEE UNIT!!
This PENTHOUSE with 3 bedrooms/3bathrooms is a dream for anyone seeking stylish, spacious, and move-in ready living in the heart of Cameron Station with one garage parking space. Situated in the Main Street condominium building which is meticulously maintained, cleaned and with an elevator that provides accessibility to residents and their guests convenience.
Spanning over 1300 sq. ft. , this Penthouse unit features dramatic vaulted ceilings, staircase to the upper level with the breathtaking view of the main level, designer painted accent wall and a newly installed barn door.
Upon entry future owners are treated to a foyer with a vaulted ceiling , a designer chandelier and trendy laminate wood flooring leading into the living area with a fireplace in the middle. The expansive kitchen features a breakfast bar area, stainless steel appliances, backsplash, granite counter top and plenty of space for storage. The gas stove is a true chef's delight for making gourmet meals for family and friends. Flowing seamlessly from the kitchen is a bedroom or an office with a full bathroom and washer/dryer right next to it.
The primary suit is across from the secondary bedroom and it provides comfort and privacy. The primary suit offers high-end California closets, a spacious bathroom with a double vanity sinks, bathtub and stall shower. The barn door is a wonderful addition to the luxury feel of the primary suit.
Ascending a contemporary staircase, the third bedroom can be a private guest bedroom or an office with access to the full size bathroom with additional storage space.
The building is pet friendly, and the unit comes with one garage parking space # 19. An additional rental parking space might be available upon request.
Welcome HOME!
The current owners have been thoughtfully updating this beautiful place with the following updates and upgrades listed below. A great value that reflects true pride of ownership.
HVAC: Goodman 14 SEER 2.5 Ton AC with First Co. Hydronic Air Handler
50 Gal NG Direct Vent Water Heater with Side Taps System
Complete Window Replacements with Provia - Aspect Series (2022)
London Fog Sherman Williams paint throughout condo with warm red accent wall (2019)
LG Appliances with upgraded chef's stovetop package (2023)
Ventless Kitchen Range Hood (2023)
GE Washer/Dryer combo (2023)
Barn Door on Master Bedroom
All new faucets in every bathroom
Upgraded shower door in master bath
Upgraded light fixtures throughout the entire condo
Location
State VA
County Alexandria City
Zoning CDD#9
Rooms
Main Level Bedrooms 2
Interior
Interior Features Breakfast Area, Additional Stairway, Ceiling Fan(s), Combination Kitchen/Living, Elevator, Entry Level Bedroom, Floor Plan - Open, Intercom, Kitchen - Gourmet, Kitchen - Eat-In, Primary Bath(s), Sprinkler System, Bathroom - Soaking Tub, Bathroom - Stall Shower, Bathroom - Tub Shower, Upgraded Countertops, Walk-in Closet(s), Window Treatments
Hot Water Natural Gas
Heating Forced Air
Cooling Central A/C
Flooring Ceramic Tile, Laminate Plank
Equipment Dishwasher, Disposal, Exhaust Fan, Stainless Steel Appliances, Refrigerator, Oven/Range - Gas, Washer/Dryer Stacked
Fireplace N
Window Features Double Pane,Energy Efficient,Screens
Appliance Dishwasher, Disposal, Exhaust Fan, Stainless Steel Appliances, Refrigerator, Oven/Range - Gas, Washer/Dryer Stacked
Heat Source Natural Gas
Laundry Main Floor, Washer In Unit, Dryer In Unit
Exterior
Parking Features Covered Parking, Underground, Inside Access
Garage Spaces 1.0
Parking On Site 1
Utilities Available Electric Available, Natural Gas Available, Water Available, Sewer Available, Cable TV Available
Amenities Available Basketball Courts, Common Grounds, Community Center, Dog Park, Elevator, Fitness Center, Picnic Area, Pool - Outdoor, Recreational Center, Swimming Pool, Tennis Courts, Tot Lots/Playground, Transportation Service, Soccer Field, Security
Water Access N
Accessibility 32\"+ wide Doors
Total Parking Spaces 1
Garage Y
Building
Story 2
Unit Features Garden 1 - 4 Floors
Sewer Public Sewer
Water Public
Architectural Style Colonial
Level or Stories 2
Additional Building Above Grade, Below Grade
Structure Type Vaulted Ceilings,9'+ Ceilings,Dry Wall
New Construction N
Schools
School District Alexandria City Public Schools
Others
Pets Allowed Y
HOA Fee Include Ext Bldg Maint,Lawn Maintenance,Management,Pool(s),Recreation Facility,Road Maintenance,Reserve Funds,Trash,Snow Removal,Sewer,Water
Senior Community No
Tax ID 50683690
Ownership Condominium
Security Features Intercom
Acceptable Financing Cash, Conventional, VA
Horse Property N
Listing Terms Cash, Conventional, VA
Financing Cash,Conventional,VA
Special Listing Condition Standard
Pets Allowed Dogs OK, Cats OK
Read Less
Want to know what your home might be worth? Contact us for a FREE valuation!

Our team is ready to help you sell your home for the highest possible price ASAP

Bought with Jacob Albert Barney • Redfin Corporation
GET MORE INFORMATION





