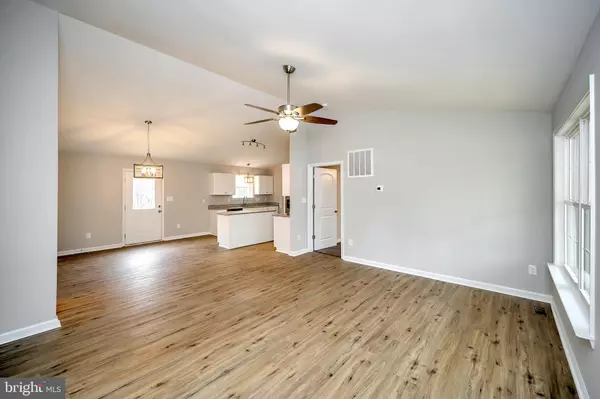$369,000
$359,000
2.8%For more information regarding the value of a property, please contact us for a free consultation.
14029 RED FEATHER WAY Orange, VA 22960
3 Beds
2 Baths
1,344 SqFt
Key Details
Sold Price $369,000
Property Type Single Family Home
Sub Type Detached
Listing Status Sold
Purchase Type For Sale
Square Footage 1,344 sqft
Price per Sqft $274
Subdivision None Available
MLS Listing ID VAOR2006336
Sold Date 09/05/24
Style Raised Ranch/Rambler,Ranch/Rambler
Bedrooms 3
Full Baths 2
HOA Y/N N
Abv Grd Liv Area 1,344
Originating Board BRIGHT
Year Built 2024
Annual Tax Amount $225
Tax Year 2022
Lot Size 3.000 Acres
Acres 3.0
Property Description
Welcome to your dream home nestled on 3 serene acres of secluded beauty! This stunning, newly constructed residence boasts 3 bedrooms, 2 bathrooms, and an unfinished basement, offering endless possibilities for customization and expansion.
As you step into the main living area, you'll be captivated by the grandeur of vaulted ceilings that enhance the sense of space and openness. The luxurious plank vinyl flooring in the main area not only adds a touch of sophistication but also provides durability for easy maintenance.
The heart of this home is the well-appointed kitchen featuring crisp white shaker cabinets, granite countertops, large kitchen island, and state-of-the-art stainless steel appliances. Whether you're a culinary enthusiast or simply enjoy hosting gatherings, this kitchen is designed to inspire and impress.
Escape to the cozy comfort of the 3 large bedrooms, where plush carpeting invites you to unwind and relax. Each bedroom is thoughtfully designed to offer a tranquil retreat, creating a perfect balance between style and comfort.
With an unfinished basement, the potential for additional living space, a home office, or a recreation room is at your fingertips – allowing you to tailor this home to meet your unique needs. Offering a walkout exit, there are ample opportunities to make this space your own. Also features a "rough-plumb" for a future additional bathroom!
Outside, the vast 3-acre property provides a private oasis, offering ample space for outdoor activities, gardening, or simply enjoying the beauty of nature. Imagine waking up to the sounds of birds chirping and enjoying your morning coffee on the covered front porch or the open back deck, surrounded by the tranquility of your own slice of paradise.
This exquisite new construction home in the heart of Orange County seamlessly blends modern luxury with the charm of secluded living, creating a haven that you'll be proud to call your own. Pictures are of previous build and are for reference only. Home is Complete!
Location
State VA
County Orange
Zoning A
Rooms
Basement Connecting Stairway, Daylight, Partial, Outside Entrance, Poured Concrete, Space For Rooms, Unfinished
Main Level Bedrooms 3
Interior
Interior Features Carpet, Ceiling Fan(s), Combination Dining/Living, Combination Kitchen/Dining, Combination Kitchen/Living, Entry Level Bedroom, Family Room Off Kitchen, Floor Plan - Open, Floor Plan - Traditional, Kitchen - Island, Kitchen - Gourmet, Pantry
Hot Water 60+ Gallon Tank
Heating Heat Pump(s)
Cooling Central A/C
Flooring Carpet, Luxury Vinyl Plank
Equipment Built-In Microwave, Dishwasher, Oven/Range - Electric, Refrigerator, Stainless Steel Appliances, Water Heater
Furnishings No
Fireplace N
Appliance Built-In Microwave, Dishwasher, Oven/Range - Electric, Refrigerator, Stainless Steel Appliances, Water Heater
Heat Source Electric
Laundry Hookup, Main Floor
Exterior
Exterior Feature Deck(s), Porch(es), Roof
Water Access N
Street Surface Gravel
Accessibility None
Porch Deck(s), Porch(es), Roof
Road Frontage Private, Road Maintenance Agreement
Garage N
Building
Story 2
Foundation Passive Radon Mitigation, Permanent
Sewer Septic Exists
Water Well
Architectural Style Raised Ranch/Rambler, Ranch/Rambler
Level or Stories 2
Additional Building Above Grade
Structure Type Cathedral Ceilings,Vaulted Ceilings
New Construction Y
Schools
High Schools Orange Co.
School District Orange County Public Schools
Others
Senior Community No
Tax ID 06100010000030
Ownership Fee Simple
SqFt Source Estimated
Special Listing Condition Standard
Read Less
Want to know what your home might be worth? Contact us for a FREE valuation!

Our team is ready to help you sell your home for the highest possible price ASAP

Bought with Lauren M Cotton • Coldwell Banker Elite
GET MORE INFORMATION





