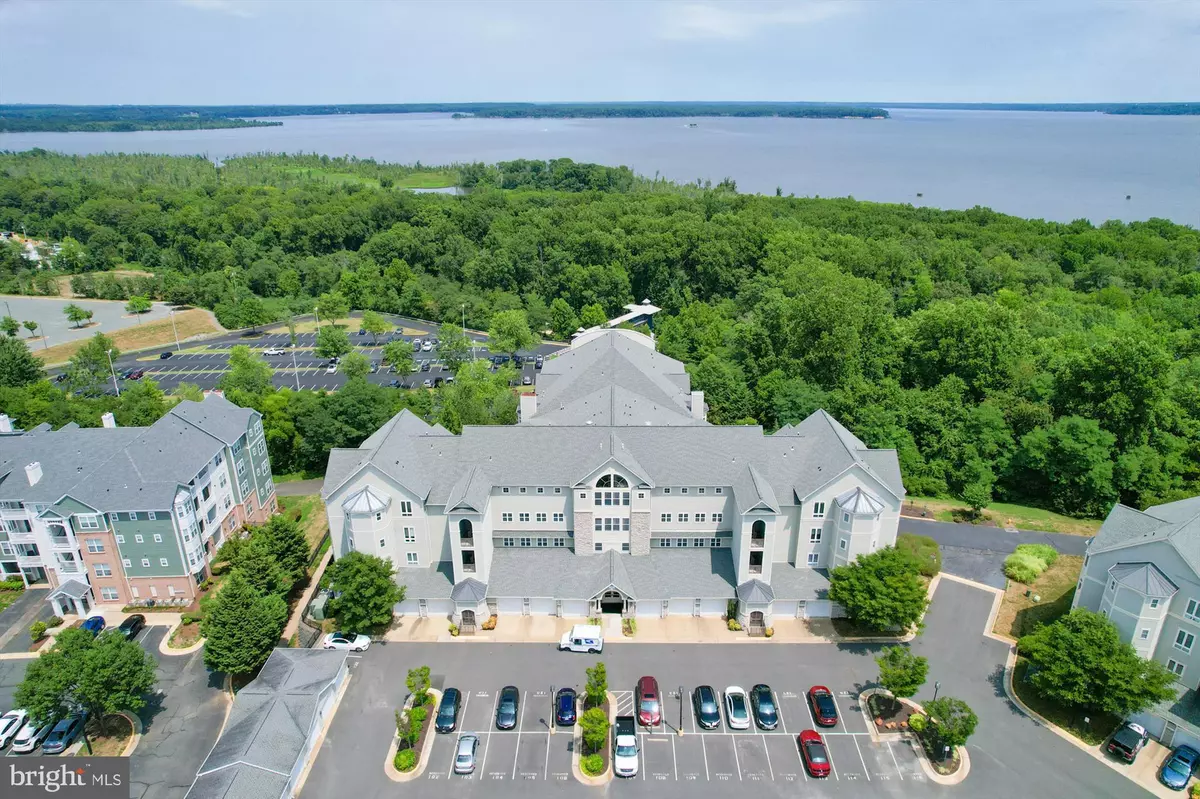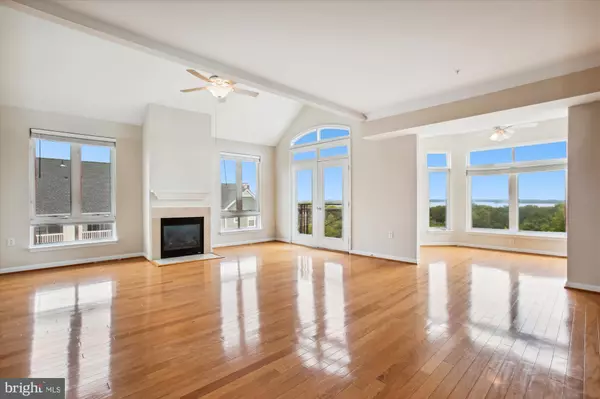$455,500
$460,000
1.0%For more information regarding the value of a property, please contact us for a free consultation.
1641 LADUE CT #401 Woodbridge, VA 22191
2 Beds
2 Baths
2,030 SqFt
Key Details
Sold Price $455,500
Property Type Condo
Sub Type Condo/Co-op
Listing Status Sold
Purchase Type For Sale
Square Footage 2,030 sqft
Price per Sqft $224
Subdivision Potomac Pointe Condomini
MLS Listing ID VAPW2076550
Sold Date 09/04/24
Style Unit/Flat
Bedrooms 2
Full Baths 2
Condo Fees $630/mo
HOA Y/N N
Abv Grd Liv Area 2,030
Originating Board BRIGHT
Year Built 2005
Annual Tax Amount $4,362
Tax Year 2024
Property Description
Enjoy panoramic views of the Potomac River from this spectacular 2 level penthouse condo in the sought after Potomac Pointe gated condominium community. Conveniently located only minutes to the Rippon VRE (Virginia Railway Express) station for a stress free commute. 1 car garage plus an additional assigned parking space and a private storage room. Secured entrance, elegant lobby and elevator that leads to this top floor unit. Large open living room with gas fireplace and towering cathedral ceiling. Rich maple kitchen cabinetry, granite counters and stainless steel appliances. Dining room off the kitchen has a French door that opens to the balcony with a lovely view of the river. Sunroom. Hardwood flooring. Upper level loft with a huge window that offers a fabulous view of the river. The primary bedroom suite features a walk-in closet and ensuite bathroom with soaking tub, separate shower and double vanity. Generous size 2nd bedroom and guest bathroom. Home office/ bonus room. Laundry closet with washer & dryer. Community amenities include a clubhouse with a state of the art fitness center, business center, party room, game room and community pool. There is also a 2 car EV charging station. Only minutes (2.5 miles) to the Potomac Town Center (Wegmans, Apple Store and lots of premium restaurants) and to I-95 for access to Quantico and Pentagon.
Location
State VA
County Prince William
Zoning R16
Rooms
Other Rooms Living Room, Primary Bedroom, Bedroom 2, Kitchen, Breakfast Room, Sun/Florida Room, Loft, Office
Main Level Bedrooms 2
Interior
Interior Features Breakfast Area, Carpet, Ceiling Fan(s), Combination Kitchen/Dining, Floor Plan - Open, Entry Level Bedroom, Kitchen - Island, Recessed Lighting, Walk-in Closet(s), Wood Floors
Hot Water Natural Gas
Heating Forced Air
Cooling Ceiling Fan(s), Central A/C
Flooring Carpet, Hardwood
Fireplaces Number 1
Fireplaces Type Gas/Propane, Fireplace - Glass Doors
Equipment Built-In Microwave, Dishwasher, Disposal, Dryer, Exhaust Fan, Stove, Stainless Steel Appliances, Refrigerator, Washer
Fireplace Y
Window Features Double Pane
Appliance Built-In Microwave, Dishwasher, Disposal, Dryer, Exhaust Fan, Stove, Stainless Steel Appliances, Refrigerator, Washer
Heat Source Natural Gas
Laundry Washer In Unit, Dryer In Unit
Exterior
Exterior Feature Balcony
Parking Features Garage Door Opener
Garage Spaces 2.0
Amenities Available Common Grounds, Community Center, Dog Park, Exercise Room, Fax/Copying, Fitness Center, Gated Community, Party Room, Pool - Outdoor
Water Access N
View River, Scenic Vista
Accessibility Doors - Lever Handle(s)
Porch Balcony
Attached Garage 1
Total Parking Spaces 2
Garage Y
Building
Story 2
Unit Features Garden 1 - 4 Floors
Sewer Public Sewer
Water Public
Architectural Style Unit/Flat
Level or Stories 2
Additional Building Above Grade, Below Grade
Structure Type 9'+ Ceilings,Cathedral Ceilings
New Construction N
Schools
Elementary Schools Leesylvania
Middle Schools Rippon
High Schools Freedom
School District Prince William County Public Schools
Others
Pets Allowed Y
HOA Fee Include Common Area Maintenance,Health Club,Management,Pool(s),Recreation Facility,Reserve Funds,Security Gate,Snow Removal,Trash,Sewer,Water
Senior Community No
Tax ID 8390-88-5934.04
Ownership Condominium
Security Features Main Entrance Lock,Security Gate,Smoke Detector
Special Listing Condition Standard
Pets Allowed Number Limit
Read Less
Want to know what your home might be worth? Contact us for a FREE valuation!

Our team is ready to help you sell your home for the highest possible price ASAP

Bought with Matthew Conner Brand • Real Broker, LLC - McLean
GET MORE INFORMATION





