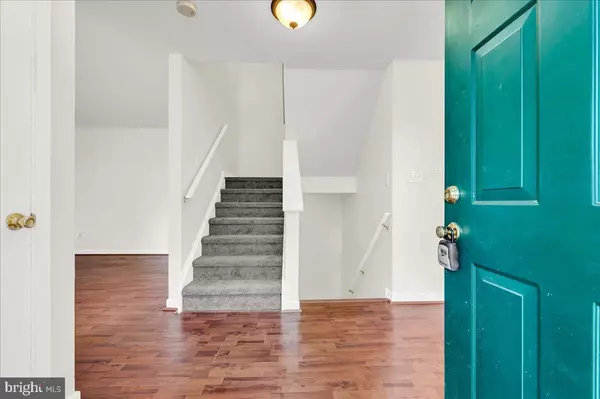$249,000
$249,000
For more information regarding the value of a property, please contact us for a free consultation.
6002 HIGHLAND CT Wilmington, DE 19802
2 Beds
3 Baths
1,801 SqFt
Key Details
Sold Price $249,000
Property Type Condo
Sub Type Condo/Co-op
Listing Status Sold
Purchase Type For Sale
Square Footage 1,801 sqft
Price per Sqft $138
Subdivision Paladin
MLS Listing ID DENC2064540
Sold Date 09/03/24
Style Contemporary
Bedrooms 2
Full Baths 3
Condo Fees $386/mo
HOA Y/N N
Abv Grd Liv Area 1,800
Originating Board BRIGHT
Year Built 1999
Annual Tax Amount $2,275
Tax Year 2024
Property Description
This charming Paladin townhome is the perfect blend of comfort and versatility. Ideally located in a private setting with a serene courtyard, it is still easily accessible to parking. Boasting 2-3 bedrooms and 3 full baths, this home features a flexible floorplan that caters to various lifestyles. Upstairs, two bedrooms each with their own bath ensure privacy and convenience, while the main level hosts a spacious living room and a well appointed eat-in kitchen with granite countertops and brand new appliances. The lower level offers a flexible space that can be utilized as a family room or a third bedroom, complemented by another full bath and a utility/storage room for added practicality. The lush courtyard provides a peaceful outdoor view while relaxing on the front deck. Monthly fees cover exterior maintenance, landscaping, common area maintenance, trash disposal, water and sewer services, and snow removal. For an additional fee, private membership is available to the outdoor pool at Village Park. This property is located in a geographic area which may result in the buyer being eligible for a special grant program. Paladin is located in an desirable area surrounded by shopping, restaurants, parks, and major highways. Don't miss out on this opportunity to experience the comfort and convenience this townhome and community has to offer—schedule your visit today!
Location
State DE
County New Castle
Area Brandywine (30901)
Zoning NCAP
Rooms
Other Rooms Living Room, Bedroom 2, Kitchen, Family Room, Bedroom 1
Basement Fully Finished
Interior
Hot Water Electric
Cooling Central A/C
Flooring Carpet, Vinyl
Fireplaces Number 1
Fireplaces Type Gas/Propane
Equipment Dishwasher, Microwave, Oven/Range - Electric
Fireplace Y
Appliance Dishwasher, Microwave, Oven/Range - Electric
Heat Source Natural Gas
Laundry Basement
Exterior
Exterior Feature Porch(es)
Amenities Available Pool Mem Avail
Water Access N
Roof Type Architectural Shingle
Accessibility None
Porch Porch(es)
Garage N
Building
Story 3
Foundation Block
Sewer Public Sewer
Water Public
Architectural Style Contemporary
Level or Stories 3
Additional Building Above Grade, Below Grade
New Construction N
Schools
Elementary Schools Mount Pleasant
Middle Schools Dupont
High Schools Mount Pleasant
School District Brandywine
Others
Pets Allowed Y
HOA Fee Include Common Area Maintenance,Lawn Maintenance,Sewer,Snow Removal,Trash,Water
Senior Community No
Tax ID 0614900062C6002
Ownership Condominium
Special Listing Condition Standard
Pets Allowed No Pet Restrictions
Read Less
Want to know what your home might be worth? Contact us for a FREE valuation!

Our team is ready to help you sell your home for the highest possible price ASAP

Bought with Meredith S Rosenthal • Long & Foster Real Estate, Inc.
GET MORE INFORMATION





