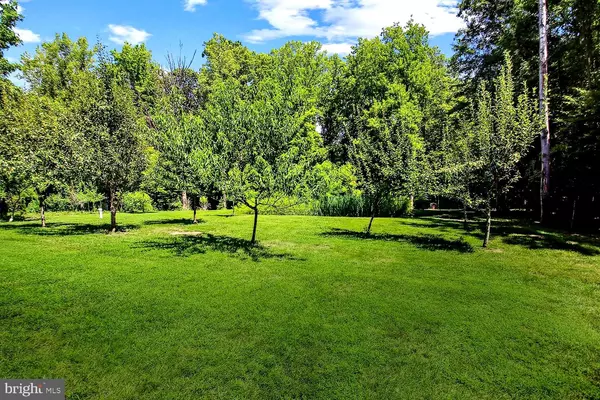$750,000
$699,000
7.3%For more information regarding the value of a property, please contact us for a free consultation.
1263 BACON RIDGE RD Crownsville, MD 21032
4 Beds
3 Baths
3,736 SqFt
Key Details
Sold Price $750,000
Property Type Single Family Home
Sub Type Detached
Listing Status Sold
Purchase Type For Sale
Square Footage 3,736 sqft
Price per Sqft $200
Subdivision Crownsville
MLS Listing ID MDAA2091064
Sold Date 09/03/24
Style Ranch/Rambler
Bedrooms 4
Full Baths 3
HOA Y/N N
Abv Grd Liv Area 1,868
Originating Board BRIGHT
Year Built 2013
Annual Tax Amount $5,259
Tax Year 2024
Lot Size 2.000 Acres
Acres 2.0
Property Description
EXPAND and BREATHE in this WINSOME RANCHER NESTLED ON 2 WOODED ACRES yet JUST MINUTES from ANNAPOLIS/DC/BALTIMORE METRO AMENITIES! Bask in the glorious seasons from your plantation-style porch to the tree-enclosed picnic patio and yard beckoning pets & play! SINGLE LEVEL LIVING w/self-sufficient lower level incl. Kitchenette, Bedroom/BA, Laundry, & walk-out to patio/ separate entrance (TOTAL: 3050 sq. ft.). Possible in-law apartment! Masterful detailing incl. decorator neutral paint palette/carpet, expert trim/moldings/chair rail, recessed lighting, & designer ceiling fans. Abundant oversized windows streaming natural light! Antiqued glass front door spilling into open concept Living Room & formal Dining Room w/sliders encouraging a potential deck build-out. Sleek stainless & granite (new) Kitchen with dining bar island. Main & lower level laundries! Generous Primary BR w/luxe ensuite Bath. ALL 3 Full Baths remodeled! 2 Additional BRs & Full Family Bath. Ample closets & mega storage options! Long multi-vehicle driveway parking & roomy 2-car garage. TOTALLY PRIVATE setting a mere 15 minutes from BWI Airport and 20 minutes to downtown Annapolis harbor. Close to daily catch eateries, golfing, boating/marinas, Westfield & Towne Centre Malls, AA Medical Center, & commuter RTs 97/50/3. ENVIABLE TOWN & COUNTRY LIVING!
Location
State MD
County Anne Arundel
Zoning RA
Rooms
Other Rooms Living Room, Dining Room, Primary Bedroom, Bedroom 2, Bedroom 3, Bedroom 4, Kitchen, Family Room, Basement, Laundry, Utility Room, Bathroom 2, Bathroom 3, Primary Bathroom, Half Bath
Basement Connecting Stairway, Daylight, Partial, Fully Finished, Full, Heated, Improved, Interior Access, Outside Entrance, Side Entrance, Walkout Level
Main Level Bedrooms 3
Interior
Interior Features Breakfast Area, Carpet, Ceiling Fan(s), Chair Railings, Combination Dining/Living, Crown Moldings, Dining Area, Entry Level Bedroom, Family Room Off Kitchen, Floor Plan - Open, Kitchen - Eat-In, Kitchen - Island, Primary Bath(s), Recessed Lighting, Sprinkler System, Bathroom - Stall Shower, Bathroom - Tub Shower, Upgraded Countertops, Walk-in Closet(s), Water Treat System, Wet/Dry Bar, Window Treatments
Hot Water Electric
Heating Heat Pump(s), Forced Air
Cooling Central A/C, Ceiling Fan(s), Heat Pump(s)
Flooring Carpet, Ceramic Tile, Vinyl
Equipment Dishwasher, Dryer, Dryer - Electric, Dryer - Front Loading, Exhaust Fan, Icemaker, Oven/Range - Electric, Refrigerator, Stainless Steel Appliances, Washer, Washer - Front Loading, Water Conditioner - Owned
Furnishings No
Fireplace N
Window Features Double Hung,Double Pane,Screens
Appliance Dishwasher, Dryer, Dryer - Electric, Dryer - Front Loading, Exhaust Fan, Icemaker, Oven/Range - Electric, Refrigerator, Stainless Steel Appliances, Washer, Washer - Front Loading, Water Conditioner - Owned
Heat Source Electric
Laundry Basement, Has Laundry, Main Floor, Washer In Unit, Dryer In Unit
Exterior
Exterior Feature Porch(es)
Parking Features Garage - Side Entry, Inside Access, Garage Door Opener
Garage Spaces 8.0
Utilities Available Cable TV, Phone, Under Ground
Water Access N
Roof Type Asphalt
Street Surface Black Top,Paved
Accessibility Level Entry - Main
Porch Porch(es)
Road Frontage City/County
Attached Garage 2
Total Parking Spaces 8
Garage Y
Building
Lot Description Front Yard, Rear Yard, SideYard(s), No Thru Street
Story 2
Foundation Concrete Perimeter
Sewer On Site Septic, Septic Pump
Water Well
Architectural Style Ranch/Rambler
Level or Stories 2
Additional Building Above Grade, Below Grade
Structure Type Dry Wall
New Construction N
Schools
Elementary Schools South Shore
Middle Schools Old Mill Middle South
High Schools Old Mill
School District Anne Arundel County Public Schools
Others
Pets Allowed Y
Senior Community No
Tax ID 020200004715207
Ownership Fee Simple
SqFt Source Assessor
Security Features Smoke Detector,Sprinkler System - Indoor
Acceptable Financing Cash, Conventional, FHA, VA
Horse Property N
Listing Terms Cash, Conventional, FHA, VA
Financing Cash,Conventional,FHA,VA
Special Listing Condition Standard
Pets Allowed No Pet Restrictions
Read Less
Want to know what your home might be worth? Contact us for a FREE valuation!

Our team is ready to help you sell your home for the highest possible price ASAP

Bought with Arianit Musliu • Redfin Corp
GET MORE INFORMATION





