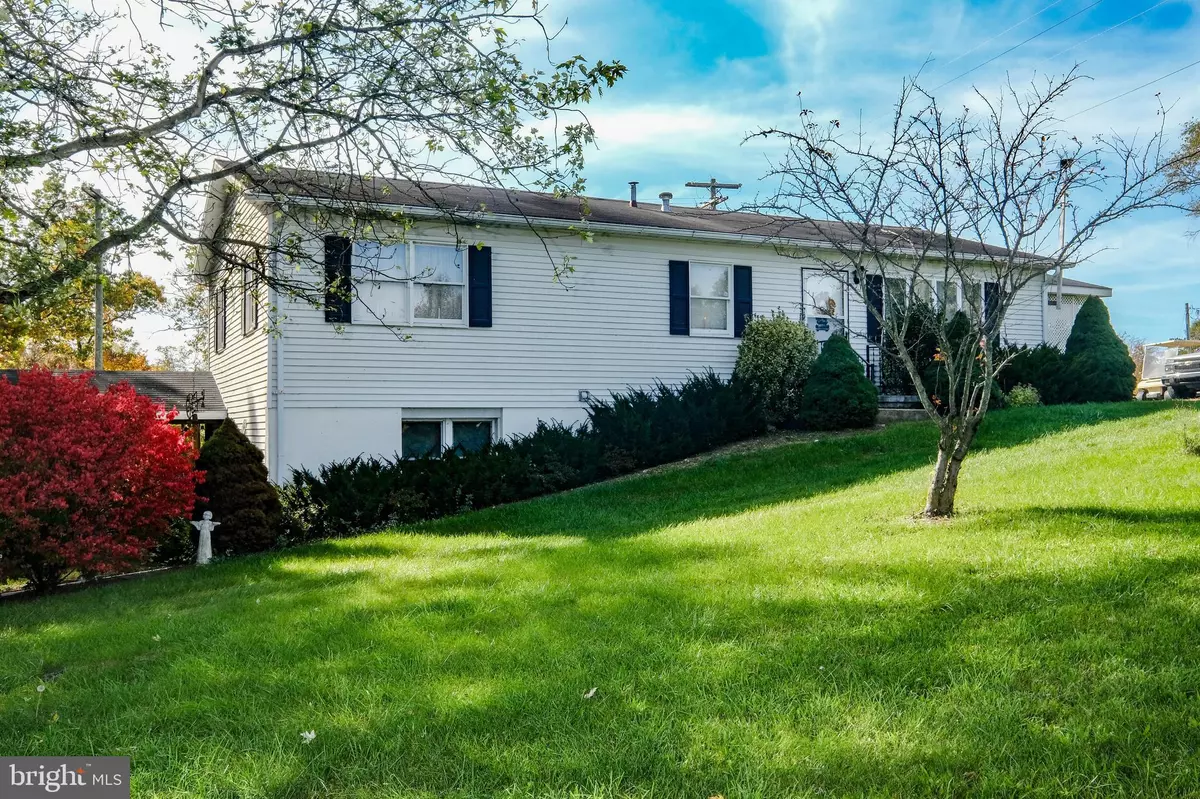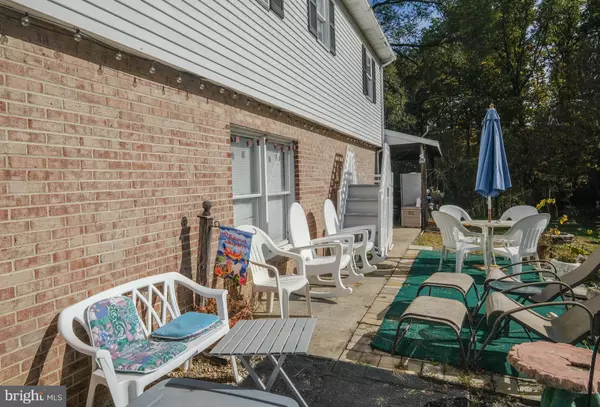$278,000
$279,999
0.7%For more information regarding the value of a property, please contact us for a free consultation.
1290 PAYNES FORD RD. Martinsburg, WV 25404
4 Beds
2 Baths
1,152 SqFt
Key Details
Sold Price $278,000
Property Type Single Family Home
Sub Type Detached
Listing Status Sold
Purchase Type For Sale
Square Footage 1,152 sqft
Price per Sqft $241
Subdivision None Available
MLS Listing ID WVBE2027822
Sold Date 08/30/24
Style Ranch/Rambler
Bedrooms 4
Full Baths 2
HOA Y/N N
Abv Grd Liv Area 1,152
Originating Board BRIGHT
Year Built 1981
Annual Tax Amount $3,480
Tax Year 2022
Lot Size 0.650 Acres
Acres 0.65
Property Description
"Convenient One-Level Living with Finished Basement - Your Perfect Commuter Haven!"
Discover the epitome of convenience and comfort in this charming home offering one-level living with a finished basement. Boasting 3 bedrooms and 2 full baths on the main level, this residence provides a spacious and functional layout ideal for families, retirees, or anyone seeking ease of living.
Key Features:
Flexible Living Space: The finished basement offers versatility with the potential to be utilized as separate living quarters, an entertainment area, or a home office, providing endless possibilities to suit your lifestyle needs.
Prime Location: Located close to shopping centers, this home offers easy access to everyday amenities, making errands a breeze. Plus, its proximity to major commuter routes ensures a convenient travel experience to Washington DC, Winchester VA, and Hagerstown MD, perfect for those who commute for work or leisure.
Comfortable Living: With 3 bedrooms and 2 full baths on the main level, this home provides comfortable accommodations for residents and guests alike. Enjoy the convenience of one-level living, where everything you need is within easy reach.
Potential Income Opportunity: The finished basement with its separate entrance presents an excellent opportunity for rental income or a multi-generational living arrangement, adding value and flexibility to the property.
Commute with Ease: Whether you work in the city or prefer the tranquility of suburban living, this home offers the best of both worlds. Enjoy a peaceful retreat away from the hustle and bustle while remaining conveniently connected to major metropolitan areas.
Don't miss out on the opportunity to make this home yours. Schedule a showing today and experience the comfort, convenience, and potential this property has to offer!
Location
State WV
County Berkeley
Zoning 100
Rooms
Basement Outside Entrance, Fully Finished, Rear Entrance
Main Level Bedrooms 3
Interior
Interior Features Kitchen - Country, Kitchen - Table Space
Hot Water Electric
Heating Forced Air
Cooling Ceiling Fan(s), Window Unit(s)
Flooring Carpet, Hardwood
Equipment Dishwasher, Dryer, Exhaust Fan, Stove, Washer
Fireplace N
Appliance Dishwasher, Dryer, Exhaust Fan, Stove, Washer
Heat Source Electric, Natural Gas
Exterior
Garage Spaces 4.0
Utilities Available Cable TV, Electric Available, Phone Available, Water Available
Water Access N
Roof Type Shingle
Accessibility None
Total Parking Spaces 4
Garage N
Building
Story 2
Foundation Block, Concrete Perimeter
Sewer Public Septic, Public Sewer
Water Public
Architectural Style Ranch/Rambler
Level or Stories 2
Additional Building Above Grade
New Construction N
Schools
School District Berkeley County Schools
Others
Senior Community No
Tax ID NONE
Ownership Fee Simple
SqFt Source Estimated
Acceptable Financing Cash, Conventional, FHA, USDA, VA
Listing Terms Cash, Conventional, FHA, USDA, VA
Financing Cash,Conventional,FHA,USDA,VA
Special Listing Condition Standard
Read Less
Want to know what your home might be worth? Contact us for a FREE valuation!

Our team is ready to help you sell your home for the highest possible price ASAP

Bought with Julieta Russell • Keller Williams Realty Dulles
GET MORE INFORMATION





