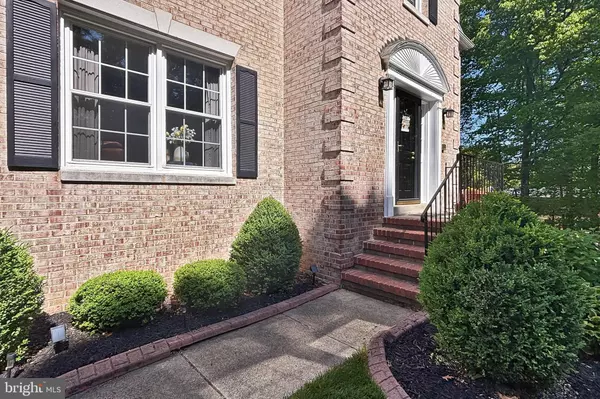$715,000
$695,000
2.9%For more information regarding the value of a property, please contact us for a free consultation.
9400 PARK HUNT CT Springfield, VA 22153
4 Beds
4 Baths
2,566 SqFt
Key Details
Sold Price $715,000
Property Type Townhouse
Sub Type End of Row/Townhouse
Listing Status Sold
Purchase Type For Sale
Square Footage 2,566 sqft
Price per Sqft $278
Subdivision Orange Hunt Square
MLS Listing ID VAFX2192866
Sold Date 08/30/24
Style Colonial
Bedrooms 4
Full Baths 2
Half Baths 2
HOA Fees $100/mo
HOA Y/N Y
Abv Grd Liv Area 1,936
Originating Board BRIGHT
Year Built 1980
Annual Tax Amount $7,060
Tax Year 2024
Lot Size 3,040 Sqft
Acres 0.07
Property Description
Spacious,updated 4 bedroom End Unit, all brick town home-perfectly sited on an end of Court lot, surrounded by mature trees. Exceptional floor plan with 4 brs upstairs, complemented by two beautifully remodeled full baths! Enter the main level to a centered foyer, giving the home the feel of a detached home. In fact, this town home offers more square footage (almost 2900 in total) than many nearby detached homes.
An incredibly generous kitchen/family room area features a kitchen thoughtfully remodeled by Potomac Design and Build. Downstairs, a large rec room with a home bar area, fireplace, and all the storage you will need. Hvac almost new! A slider leads to the over sized backyard, which is fenced and offers a huge decked area.Showings start 8/2, late afternoon.. West Springfield Pyramid, with Sangster ES nearby. South Run Park and Dog Park less than 1/2 mile! Incredible Storage!**Any offers due by 7pm on Monday**
Location
State VA
County Fairfax
Zoning 151
Rooms
Other Rooms Living Room, Dining Room, Primary Bedroom, Bedroom 2, Bedroom 3, Bedroom 4, Kitchen, Foyer, Breakfast Room, Laundry, Recreation Room, Utility Room
Basement Rear Entrance, Full, Fully Finished, Walkout Level
Interior
Interior Features Breakfast Area, Primary Bath(s), Wet/Dry Bar, Floor Plan - Traditional, Carpet, Ceiling Fan(s), Formal/Separate Dining Room, Kitchen - Island, Kitchen - Table Space, Walk-in Closet(s), Bar, Family Room Off Kitchen, Kitchen - Eat-In, Upgraded Countertops, Wood Floors
Hot Water Electric
Heating Forced Air, Heat Pump(s)
Cooling Ceiling Fan(s), Central A/C
Flooring Wood, Partially Carpeted
Fireplaces Number 1
Fireplaces Type Fireplace - Glass Doors
Equipment Dishwasher, Disposal, Exhaust Fan, Intercom, Oven - Double, Oven/Range - Electric, Oven - Self Cleaning, Refrigerator
Fireplace Y
Window Features Screens,Replacement
Appliance Dishwasher, Disposal, Exhaust Fan, Intercom, Oven - Double, Oven/Range - Electric, Oven - Self Cleaning, Refrigerator
Heat Source Electric
Laundry Lower Floor
Exterior
Exterior Feature Deck(s)
Garage Spaces 2.0
Fence Rear
Utilities Available Cable TV Available, Under Ground
Amenities Available Tot Lots/Playground
Water Access N
View Trees/Woods
Roof Type Asphalt
Street Surface Black Top
Accessibility None
Porch Deck(s)
Total Parking Spaces 2
Garage N
Building
Lot Description Backs to Trees, Cul-de-sac, Corner, Landscaping
Story 3
Foundation Concrete Perimeter
Sewer Public Sewer
Water Public
Architectural Style Colonial
Level or Stories 3
Additional Building Above Grade, Below Grade
New Construction N
Schools
Elementary Schools Sangster
Middle Schools Irving
High Schools West Springfield
School District Fairfax County Public Schools
Others
HOA Fee Include Common Area Maintenance,Management,Reserve Funds,Road Maintenance,Snow Removal,Trash
Senior Community No
Tax ID 0884 11 0108
Ownership Fee Simple
SqFt Source Assessor
Horse Property N
Special Listing Condition Standard
Read Less
Want to know what your home might be worth? Contact us for a FREE valuation!

Our team is ready to help you sell your home for the highest possible price ASAP

Bought with Linda Min • Samson Properties
GET MORE INFORMATION





