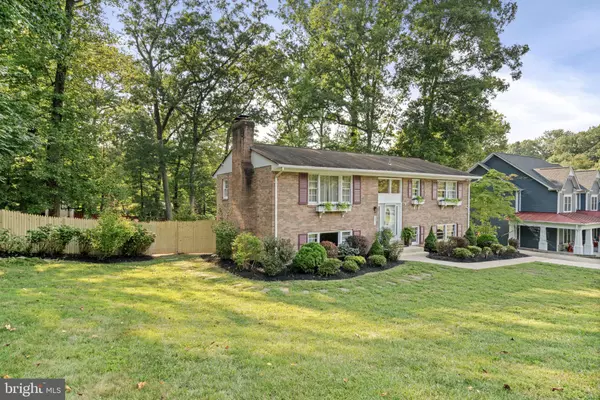$907,000
$795,000
14.1%For more information regarding the value of a property, please contact us for a free consultation.
3416 BEVERLY DR Annandale, VA 22003
5 Beds
2 Baths
2,172 SqFt
Key Details
Sold Price $907,000
Property Type Single Family Home
Sub Type Detached
Listing Status Sold
Purchase Type For Sale
Square Footage 2,172 sqft
Price per Sqft $417
Subdivision Strathmeade Springs
MLS Listing ID VAFX2192974
Sold Date 08/30/24
Style Split Level
Bedrooms 5
Full Baths 2
HOA Y/N N
Abv Grd Liv Area 1,218
Originating Board BRIGHT
Year Built 1967
Annual Tax Amount $8,417
Tax Year 2024
Lot Size 0.500 Acres
Acres 0.5
Property Description
Start Packing! This charming 5-bedroom Annandale home is situated on a serene HALF-ACRE lot with a spacious, private backyard in an unbeatable LOCATION—just a 3-minute drive (less than a mile) to Fairfax Inova Hospital, 2 miles to Mosaic District, and a 10-minute drive to Tysons Corner.
This lovely home's upper-level features hardwood floors, a remodeled kitchen with bar seating, a living room with fireplace, 3 of the bedrooms, and a remodeled bathroom with a double sink vanity and jetted soaking tub. The bright lower level boasts a spacious family room/rec room with a second cozy fireplace, 2 additional bedrooms, an updated full bath, and a laundry/utility room with sink and direct access to the patio. The expansive, fully fenced backyard is a true retreat, complete with a large patio, pergola, basketball court, and shed—ideal for relaxing or entertaining.
With quick and easy access to all major commuting routes, including I-495, I-66, and Routes 29 and 50, this property provides convenient access to all Northern Virginia has to offer. Enjoy the proximity to Eakin Park as well as Camelot Elementary, both within walking distance.
Additional highlights include a classic four-sided brick exterior and refinished hardwood floors. Along with the remodeled kitchen and bathrooms, other key improvements include an updated electric panel, updated lighting fixtures, newer HVAC and water heater, and an expanded driveway. Don't miss the chance to own this gem, offering an ideal blend of location, space, and comfort! --> Be sure to watch the VIRTUAL VIDEO TOUR <--
Location
State VA
County Fairfax
Zoning 110
Rooms
Other Rooms Living Room, Dining Room, Primary Bedroom, Bedroom 2, Bedroom 3, Bedroom 4, Bedroom 5, Kitchen, Family Room, Laundry, Recreation Room, Bathroom 2, Full Bath
Basement Daylight, Full, Walkout Level, Interior Access, Outside Entrance, Rear Entrance
Main Level Bedrooms 3
Interior
Hot Water Electric
Heating Forced Air
Cooling Central A/C
Flooring Solid Hardwood, Partially Carpeted, Ceramic Tile
Fireplaces Number 2
Fireplaces Type Brick, Mantel(s), Wood
Equipment Built-In Microwave, Dishwasher, Disposal, Exhaust Fan, Oven/Range - Gas, Refrigerator, Extra Refrigerator/Freezer, Stainless Steel Appliances, Washer, Dryer
Furnishings No
Fireplace Y
Window Features Wood Frame
Appliance Built-In Microwave, Dishwasher, Disposal, Exhaust Fan, Oven/Range - Gas, Refrigerator, Extra Refrigerator/Freezer, Stainless Steel Appliances, Washer, Dryer
Heat Source Electric
Laundry Lower Floor
Exterior
Exterior Feature Patio(s)
Garage Spaces 3.0
Fence Fully, Rear, Privacy, Wood
Utilities Available Under Ground
Water Access N
Accessibility None
Porch Patio(s)
Total Parking Spaces 3
Garage N
Building
Story 2
Foundation Slab, Active Radon Mitigation
Sewer Public Sewer
Water Public
Architectural Style Split Level
Level or Stories 2
Additional Building Above Grade, Below Grade
New Construction N
Schools
Elementary Schools Camelot
Middle Schools Jackson
High Schools Falls Church
School District Fairfax County Public Schools
Others
Senior Community No
Tax ID 0591 12 0006
Ownership Fee Simple
SqFt Source Assessor
Special Listing Condition Standard
Read Less
Want to know what your home might be worth? Contact us for a FREE valuation!

Our team is ready to help you sell your home for the highest possible price ASAP

Bought with Aiden Berri • Samson Properties
GET MORE INFORMATION





