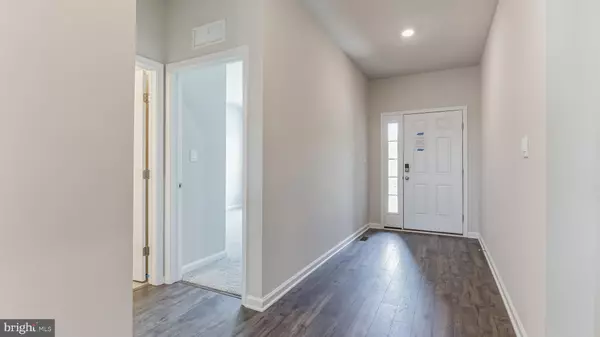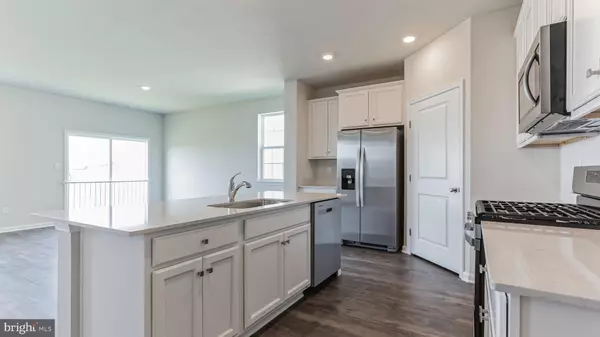$489,640
$489,640
For more information regarding the value of a property, please contact us for a free consultation.
265 HAVEN DR Pottstown, PA 19464
4 Beds
3 Baths
2,613 SqFt
Key Details
Sold Price $489,640
Property Type Single Family Home
Sub Type Detached
Listing Status Sold
Purchase Type For Sale
Square Footage 2,613 sqft
Price per Sqft $187
Subdivision Pottsgrove Hunt
MLS Listing ID PAMC2088088
Sold Date 08/27/24
Style Ranch/Rambler
Bedrooms 4
Full Baths 3
HOA Fees $295/mo
HOA Y/N Y
Abv Grd Liv Area 1,738
Originating Board BRIGHT
Year Built 2024
Tax Year 2024
Lot Size 8,766 Sqft
Acres 0.2
Property Description
SPECIAL FINANCING AVAILABLE FOR THIS QUICK MOVE-IN HOME!!! Welcome to Pottsgrove Hunt by D.R. Horton, America's largest home builder! Pottsgrove Hunt is an active adult community featuring 143 single-family homes. You'll find us just minutes away from popular shopping destinations such as Costco, Target, and the Philadelphia Premium Outlets, with easy access to Routes 100 and 422. This home is the Laurel home design. Step into a thoughtfully designed open-concept floor plan where spaciousness flows effortlessly through the kitchen, great room, and dining area, perfect for entertaining or family gatherings. Discover the epitome of convenience with three bedrooms, two full baths on the main floor, and a bonus bedroom and full bath in the finished basement. Moreover, you can enjoy a low-maintenance lifestyle with access to the clubhouse, tennis court, pickleball, bocce ball, and walking trails, so you will never run out of activities to do. With all these great features, why wait? Make Pottsgrove Hunt your new home today! *Photos are representative and may vary.
Location
State PA
County Montgomery
Area Upper Pottsgrove Twp (10660)
Zoning RESIDENTIAL
Rooms
Other Rooms Dining Room, Primary Bedroom, Bedroom 2, Kitchen, Foyer, Great Room, Recreation Room, Bathroom 2, Bathroom 3, Primary Bathroom
Basement Partially Finished, Windows, Interior Access, Heated, Daylight, Full
Main Level Bedrooms 3
Interior
Interior Features Breakfast Area, Carpet, Combination Dining/Living, Entry Level Bedroom, Family Room Off Kitchen, Floor Plan - Open, Kitchen - Eat-In, Kitchen - Island, Pantry, Primary Bath(s), Recessed Lighting, Sprinkler System, Bathroom - Stall Shower, Upgraded Countertops, Walk-in Closet(s), Bathroom - Tub Shower
Hot Water Electric
Heating Forced Air
Cooling Central A/C
Flooring Partially Carpeted, Laminate Plank, Tile/Brick
Equipment Dryer, Dishwasher, Disposal, Exhaust Fan, Microwave, Refrigerator, Oven/Range - Gas, Washer
Fireplace N
Window Features Double Pane,Low-E,Screens
Appliance Dryer, Dishwasher, Disposal, Exhaust Fan, Microwave, Refrigerator, Oven/Range - Gas, Washer
Heat Source Propane - Leased
Laundry Main Floor
Exterior
Exterior Feature Porch(es)
Parking Features Garage - Front Entry
Garage Spaces 4.0
Utilities Available Cable TV Available, Phone Available
Amenities Available Exercise Room, Jog/Walk Path, Meeting Room, Party Room, Recreational Center, Tennis Courts, Other
Water Access N
Roof Type Architectural Shingle
Street Surface Black Top
Accessibility None
Porch Porch(es)
Attached Garage 2
Total Parking Spaces 4
Garage Y
Building
Lot Description Corner, Front Yard, Landscaping, Rear Yard, Road Frontage, SideYard(s)
Story 1
Foundation Concrete Perimeter, Passive Radon Mitigation
Sewer Public Sewer
Water Public
Architectural Style Ranch/Rambler
Level or Stories 1
Additional Building Above Grade, Below Grade
Structure Type Dry Wall
New Construction Y
Schools
School District Pottsgrove
Others
Pets Allowed Y
HOA Fee Include Common Area Maintenance,Health Club,Lawn Care Front,Lawn Care Rear,Lawn Care Side,Lawn Maintenance,Recreation Facility,Snow Removal,Trash
Senior Community Yes
Age Restriction 55
Ownership Fee Simple
SqFt Source Estimated
Security Features Main Entrance Lock,Exterior Cameras,Smoke Detector,Carbon Monoxide Detector(s)
Special Listing Condition Standard
Pets Allowed Dogs OK, Cats OK, Number Limit
Read Less
Want to know what your home might be worth? Contact us for a FREE valuation!

Our team is ready to help you sell your home for the highest possible price ASAP

Bought with Dawn M Gilley • RE/MAX Centre Realtors
GET MORE INFORMATION





