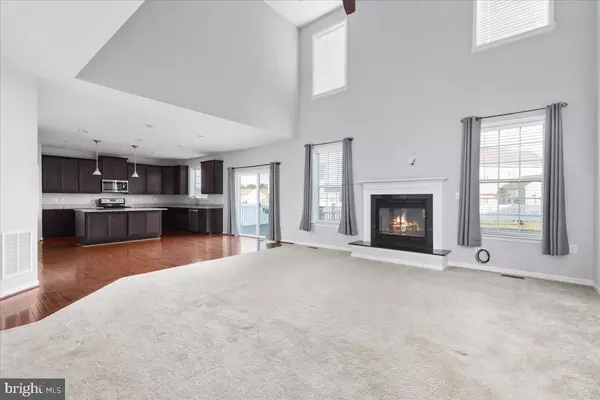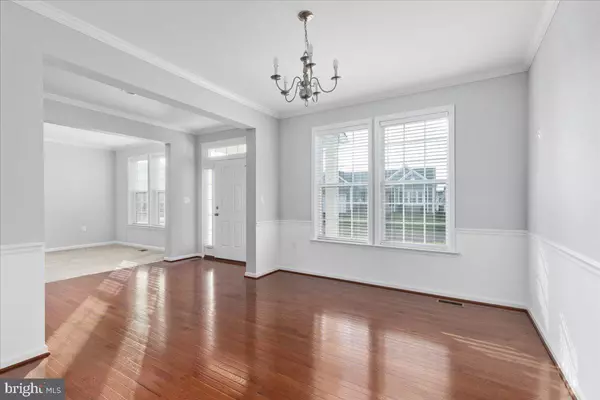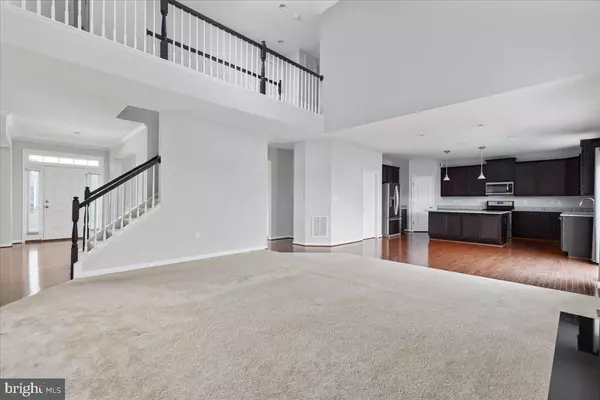$487,500
$499,500
2.4%For more information regarding the value of a property, please contact us for a free consultation.
181 FITZGERALD ST Gerrardstown, WV 25420
4 Beds
3 Baths
3,344 SqFt
Key Details
Sold Price $487,500
Property Type Single Family Home
Sub Type Detached
Listing Status Sold
Purchase Type For Sale
Square Footage 3,344 sqft
Price per Sqft $145
Subdivision Springdale Farm
MLS Listing ID WVBE2028338
Sold Date 08/29/24
Style Colonial
Bedrooms 4
Full Baths 2
Half Baths 1
HOA Fees $45/qua
HOA Y/N Y
Abv Grd Liv Area 3,344
Originating Board BRIGHT
Year Built 2018
Annual Tax Amount $2,677
Tax Year 2022
Lot Size 0.280 Acres
Acres 0.28
Property Description
Looking for abundant space? Look no further than this remarkable home boasting 3,344 sq ft above grade, along with a spacious unfinished basement already plumbed for a full bath. Each of the four bedrooms features a walk-in closet, while the grand vaulted ceiling in the family room floods the space with natural light.
On the main level, you'll discover a separate dining room, formal living room, dedicated office, large family room, and a well-equipped eat-in kitchen with ample counter space and a walk-in pantry. Plus, there's a convenient mudroom/separate entryway from the garage.
Upstairs, you'll find four bedrooms, two full baths, and a walk-in laundry room. The primary bedroom offers a tray ceiling, plenty of floor space, a huge walk-in closet, and a spacious primary bath complete with dual shower heads.
Outside, a composite deck, shed, and playset adorn the large, level backyard, providing the perfect space for all your outdoor activities.
Location
State WV
County Berkeley
Zoning 101
Rooms
Basement Full, Unfinished, Rough Bath Plumb
Interior
Hot Water Electric, Multi-tank
Heating Heat Pump(s)
Cooling Central A/C
Fireplaces Number 1
Fireplaces Type Wood
Fireplace Y
Heat Source Electric, Wood
Exterior
Exterior Feature Deck(s)
Parking Features Garage - Front Entry, Inside Access
Garage Spaces 2.0
Water Access N
Roof Type Shingle
Accessibility None
Porch Deck(s)
Attached Garage 2
Total Parking Spaces 2
Garage Y
Building
Story 2
Foundation Concrete Perimeter
Sewer Public Sewer
Water Public
Architectural Style Colonial
Level or Stories 2
Additional Building Above Grade, Below Grade
New Construction N
Schools
High Schools Musselman
School District Berkeley County Schools
Others
HOA Fee Include Common Area Maintenance,Snow Removal
Senior Community No
Tax ID 03 39C004100000000
Ownership Fee Simple
SqFt Source Estimated
Special Listing Condition Standard
Read Less
Want to know what your home might be worth? Contact us for a FREE valuation!

Our team is ready to help you sell your home for the highest possible price ASAP

Bought with Brittany Lowe • Burch Real Estate Group, LLC
GET MORE INFORMATION





