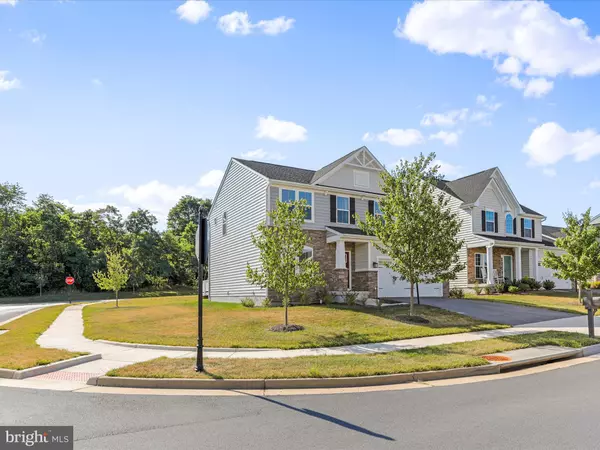$509,999
$509,999
For more information regarding the value of a property, please contact us for a free consultation.
130 EMPEROR DR Lake Frederick, VA 22630
4 Beds
4 Baths
3,232 SqFt
Key Details
Sold Price $509,999
Property Type Single Family Home
Sub Type Detached
Listing Status Sold
Purchase Type For Sale
Square Footage 3,232 sqft
Price per Sqft $157
Subdivision Lake Frederick
MLS Listing ID VAFV2020160
Sold Date 08/28/24
Style Colonial
Bedrooms 4
Full Baths 3
Half Baths 1
HOA Fees $160/mo
HOA Y/N Y
Abv Grd Liv Area 2,160
Originating Board BRIGHT
Year Built 2018
Annual Tax Amount $2,195
Tax Year 2022
Lot Size 6,970 Sqft
Acres 0.16
Property Description
Welcome to a Luxurious Colonial style home located in Lake Frederick, VA!! This awesome neighborhood offers gated community living, access to the 117 acre Lake Frederick lake which has fishing, small boating, and hiking trails, coming soon community center with pool and gym! Plus the incredible Regions 117 restaurant!! Close to Interstate 66 / Route 340 / Route 50 for commuting! There are 3 bedrooms / 2 full baths upstairs and a half bath on the main floor. There is a fully finished basement plus a huge 2 car garage on a corner lot!! Motivated sellers, so bring an offer!! Once you step inside, you will be overwhelmed by the stunning beauty of the home, with a super cute sitting room in front which would also make a great office. The open floor plan of the family room into the dining room and kitchen is an incredible space for get togethers and entertaining! Larger kitchen with center island! There is wood flooring throughout the main level and carpet in the family room. Plus the laundry room is on the first floor! The 2 car attached garage is a perfect size for your vehicles! Upstairs you will find an adorable sitting area, which is just the space for hanging out in, or it could be turned into a possible other bedroom! The primary suite has a tray ceiling plus a lavish bath featuring an oversized shower! There is also another full bath in the hallway. The basement is an oasis of awesomeness that is fully finished with its own full bath and a bar area with sink and mini fridge! Perfect for a game area or a TV theatre area. There is also a separate room for a home office space to work from home or use it a bedroom! A wonderful deck in the back for grilling and sitting out in a hammock or comfy chairs! You can put up a fence for privacy! This property truly is such a charmer of a home that is waiting for you to call it your own!
Location
State VA
County Frederick
Zoning R5
Rooms
Basement Full, Fully Finished
Interior
Hot Water Natural Gas
Heating Forced Air
Cooling Central A/C
Equipment Built-In Microwave, Dishwasher, Dryer, Refrigerator, Washer
Fireplace N
Appliance Built-In Microwave, Dishwasher, Dryer, Refrigerator, Washer
Heat Source Natural Gas
Exterior
Parking Features Garage - Front Entry
Garage Spaces 2.0
Water Access N
Accessibility None
Attached Garage 2
Total Parking Spaces 2
Garage Y
Building
Story 2
Foundation Block
Sewer Public Sewer
Water Public
Architectural Style Colonial
Level or Stories 2
Additional Building Above Grade, Below Grade
New Construction N
Schools
School District Frederick County Public Schools
Others
Senior Community No
Tax ID 87B 5 2 16
Ownership Fee Simple
SqFt Source Assessor
Acceptable Financing Cash, Conventional, FHA, USDA, VA
Listing Terms Cash, Conventional, FHA, USDA, VA
Financing Cash,Conventional,FHA,USDA,VA
Special Listing Condition Standard
Read Less
Want to know what your home might be worth? Contact us for a FREE valuation!

Our team is ready to help you sell your home for the highest possible price ASAP

Bought with Don G O'Wade • ERA Oakcrest Realty, Inc.
GET MORE INFORMATION





