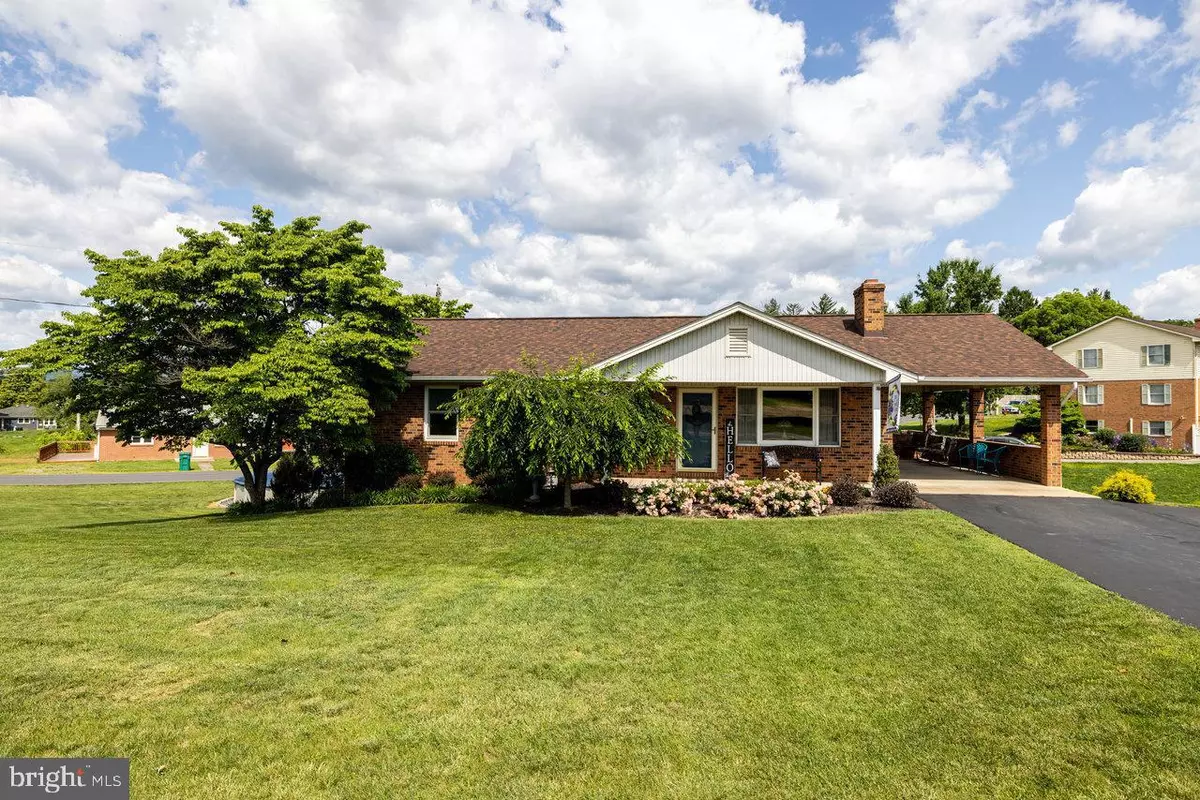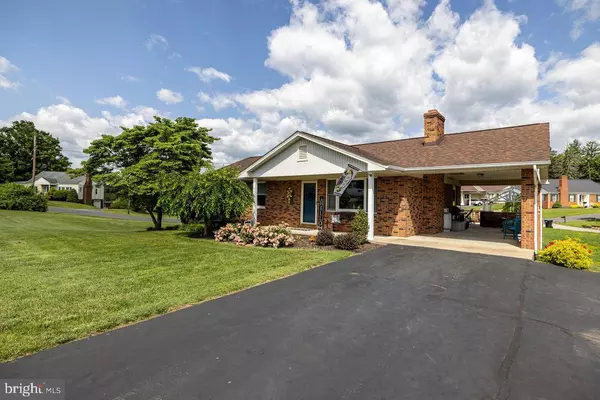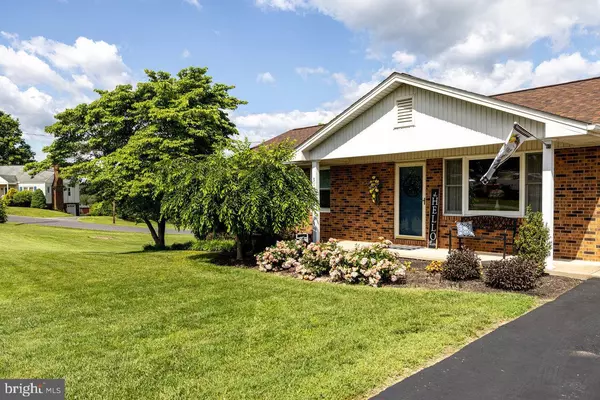$355,000
$355,000
For more information regarding the value of a property, please contact us for a free consultation.
318 FIRST ST Luray, VA 22835
4 Beds
3 Baths
2,276 SqFt
Key Details
Sold Price $355,000
Property Type Single Family Home
Sub Type Detached
Listing Status Sold
Purchase Type For Sale
Square Footage 2,276 sqft
Price per Sqft $155
Subdivision None Available
MLS Listing ID VAPA2003742
Sold Date 08/27/24
Style Ranch/Rambler
Bedrooms 4
Full Baths 3
HOA Y/N N
Abv Grd Liv Area 1,276
Originating Board BRIGHT
Year Built 1987
Annual Tax Amount $2,124
Tax Year 2022
Lot Size 0.450 Acres
Acres 0.45
Property Description
Welcome to this Beautiful Home on large corner lot. This home has only had one owner and they kept it in immaculate condition. Features Living Room with fireplace, Kitchen with granite counter tops, Dining area, 3 Bedrooms, 2 Baths on the Main Level. The walk out basement features a large Family Room, 4th Bedroom, 3rd Bath and large storage room that could easily be made into another finished room. You will enjoy the views from nice large rear decking along with the pergola plus walk out basement has a nice concrete patio. You will also enjoy the above ground pool to cool off in during these hot summer months. This home is convenient to schools, shopping and restaurants. Just minutes away from the Shenandoah River, Shenandoah National Park and much more.
Location
State VA
County Page
Zoning R3
Rooms
Basement Walkout Level, Full, Partially Finished
Main Level Bedrooms 3
Interior
Hot Water Electric
Heating Heat Pump(s), Baseboard - Electric
Cooling Central A/C, Heat Pump(s)
Fireplaces Number 1
Fireplace Y
Heat Source Electric
Exterior
Garage Spaces 1.0
Water Access N
Accessibility None
Total Parking Spaces 1
Garage N
Building
Story 2
Foundation Permanent
Sewer Public Sewer
Water Public
Architectural Style Ranch/Rambler
Level or Stories 2
Additional Building Above Grade, Below Grade
New Construction N
Schools
School District Page County Public Schools
Others
Senior Community No
Tax ID 42A11 A 112C
Ownership Fee Simple
SqFt Source Assessor
Special Listing Condition Standard
Read Less
Want to know what your home might be worth? Contact us for a FREE valuation!

Our team is ready to help you sell your home for the highest possible price ASAP

Bought with April Marie Judd • Skyline Team Real Estate
GET MORE INFORMATION





