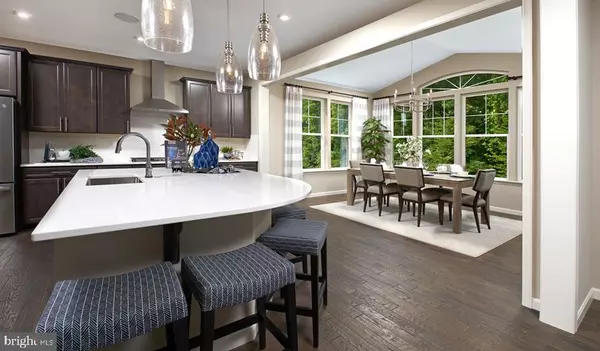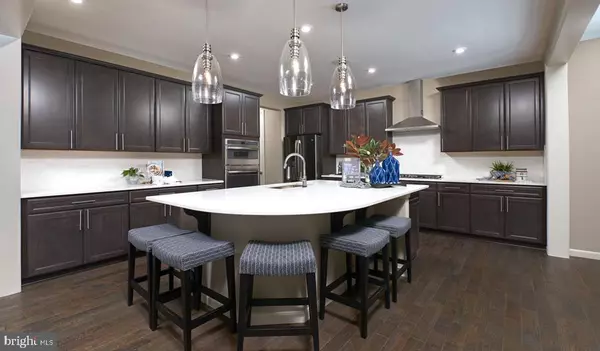$564,999
$574,999
1.7%For more information regarding the value of a property, please contact us for a free consultation.
18400 HEWES TER Ruther Glen, VA 22546
4 Beds
4 Baths
3,020 SqFt
Key Details
Sold Price $564,999
Property Type Single Family Home
Sub Type Detached
Listing Status Sold
Purchase Type For Sale
Square Footage 3,020 sqft
Price per Sqft $187
Subdivision Pendleton
MLS Listing ID VACV2005524
Sold Date 08/22/24
Style Colonial,Traditional
Bedrooms 4
Full Baths 3
Half Baths 1
HOA Fees $61/qua
HOA Y/N Y
Abv Grd Liv Area 2,520
Originating Board BRIGHT
Year Built 2024
Tax Year 2023
Lot Size 7,533 Sqft
Acres 0.17
Property Description
The main floor of the popular Hemingway offers a spacious great room, as well as an open dining area that flows into a spacious gourmet kitchen with a center island and walk-in pantry. As you walk through the front door you will have a study with french doors. Upstairs, you'll find a convenient laundry and a lavish primary suite with private bath. The second floor will have a loft & 3 spare bedrooms. Partially finished basement with recreation room and bathroom & room for bedrooms. The basement also has a staircase to walk up and out. You will absolutely love the 3-car garage.
Location
State VA
County Caroline
Zoning R
Rooms
Basement Daylight, Partial, Heated, Interior Access, Partially Finished, Space For Rooms, Sump Pump, Walkout Stairs
Interior
Interior Features Breakfast Area, Family Room Off Kitchen, Floor Plan - Open, Kitchen - Gourmet, Kitchen - Island, Pantry, Recessed Lighting, Soaking Tub, Stall Shower, Upgraded Countertops, Walk-in Closet(s)
Hot Water Electric
Heating Forced Air, Heat Pump(s), Programmable Thermostat
Cooling Central A/C, Fresh Air Recovery System, Programmable Thermostat
Flooring Luxury Vinyl Plank, Partially Carpeted
Equipment Air Cleaner, Built-In Microwave, Cooktop, Dishwasher, Disposal, Icemaker, Oven - Wall, Range Hood, Refrigerator, Stainless Steel Appliances, Water Dispenser
Fireplace N
Window Features Insulated,Low-E,Screens
Appliance Air Cleaner, Built-In Microwave, Cooktop, Dishwasher, Disposal, Icemaker, Oven - Wall, Range Hood, Refrigerator, Stainless Steel Appliances, Water Dispenser
Heat Source Electric
Laundry Upper Floor
Exterior
Parking Features Garage - Front Entry, Garage Door Opener
Garage Spaces 5.0
Amenities Available Golf Course Membership Available, Jog/Walk Path, Swimming Pool
Water Access N
Roof Type Architectural Shingle
Accessibility None
Attached Garage 2
Total Parking Spaces 5
Garage Y
Building
Lot Description Rear Yard
Story 3
Foundation Other
Sewer Public Sewer
Water Public
Architectural Style Colonial, Traditional
Level or Stories 3
Additional Building Above Grade, Below Grade
New Construction Y
Schools
School District Caroline County Public Schools
Others
HOA Fee Include Pool(s),Road Maintenance,Snow Removal,Trash
Senior Community No
Tax ID NO TAX RECORD
Ownership Fee Simple
SqFt Source Estimated
Special Listing Condition Standard
Read Less
Want to know what your home might be worth? Contact us for a FREE valuation!

Our team is ready to help you sell your home for the highest possible price ASAP

Bought with Jay Day • LPT Realty, LLC
GET MORE INFORMATION





