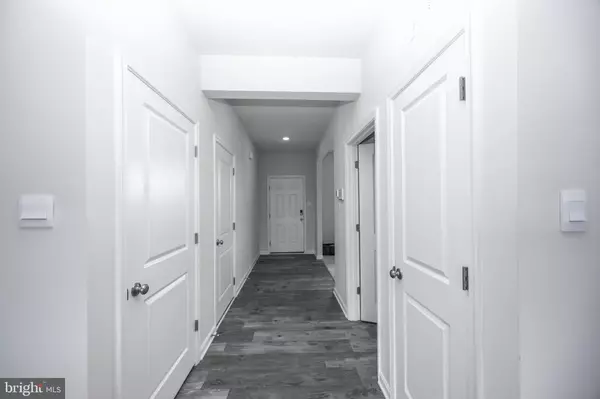$395,000
$395,000
For more information regarding the value of a property, please contact us for a free consultation.
151 KNOBBY HOOK Hanover, PA 17331
4 Beds
3 Baths
2,872 SqFt
Key Details
Sold Price $395,000
Property Type Single Family Home
Sub Type Detached
Listing Status Sold
Purchase Type For Sale
Square Footage 2,872 sqft
Price per Sqft $137
Subdivision High Pointe
MLS Listing ID PAYK2064568
Sold Date 08/23/24
Style Colonial
Bedrooms 4
Full Baths 2
Half Baths 1
HOA Fees $16/ann
HOA Y/N Y
Abv Grd Liv Area 2,382
Originating Board BRIGHT
Year Built 2023
Annual Tax Amount $9,374
Tax Year 2024
Lot Size 0.375 Acres
Acres 0.38
Property Description
Welcome to 151 Knobby Hook Drive, Hanover PA, a meticulously crafted home completed in 2023 within the coveted High Pointe South neighborhood. This home provides peace of mind with its recent construction, offering a very inviting floor plan. Step inside to discover a luminous and expansive living area, perfect for both relaxation and entertaining guests. The modern kitchen is equipped with granite countertops, a deep sink, and a gas range, ensuring culinary delight. Upstairs, you will find four bedrooms accompanied by two full bathrooms. The primary suite has its own spacious walk-in closet, and a luxurious ensuite bathroom with a double vanity, tile shower, and water closet. The finished basement provides additional space for various activities or gatherings. Nestled in a welcoming community, this residence is conveniently close to shops, schools, and parks. Don't miss the opportunity to call 151 Knobby Hook Drive your new home. Schedule your visit today!
Location
State PA
County York
Area West Manheim Twp (15252)
Zoning 102 R
Rooms
Other Rooms Living Room, Bedroom 2, Bedroom 3, Bedroom 4, Kitchen, Game Room, Basement, Bedroom 1, Bathroom 1, Bathroom 2, Half Bath
Basement Partially Finished
Interior
Interior Features Combination Kitchen/Dining, Floor Plan - Open, Pantry, Ceiling Fan(s), Recessed Lighting, Walk-in Closet(s), Wood Floors
Hot Water Natural Gas
Heating Heat Pump - Gas BackUp
Cooling Central A/C
Fireplace N
Heat Source Natural Gas
Laundry Main Floor
Exterior
Exterior Feature Porch(es)
Parking Features Garage - Front Entry
Garage Spaces 2.0
Water Access N
Accessibility None
Porch Porch(es)
Attached Garage 2
Total Parking Spaces 2
Garage Y
Building
Story 2
Foundation Concrete Perimeter
Sewer Public Sewer
Water Public
Architectural Style Colonial
Level or Stories 2
Additional Building Above Grade, Below Grade
New Construction N
Schools
School District South Western
Others
Senior Community No
Tax ID 52-000-19-0343-00-00000
Ownership Fee Simple
SqFt Source Assessor
Acceptable Financing Cash, Conventional, FHA, USDA, VA
Listing Terms Cash, Conventional, FHA, USDA, VA
Financing Cash,Conventional,FHA,USDA,VA
Special Listing Condition Standard
Read Less
Want to know what your home might be worth? Contact us for a FREE valuation!

Our team is ready to help you sell your home for the highest possible price ASAP

Bought with Katie A Cox • Kandor Real Estate
GET MORE INFORMATION





