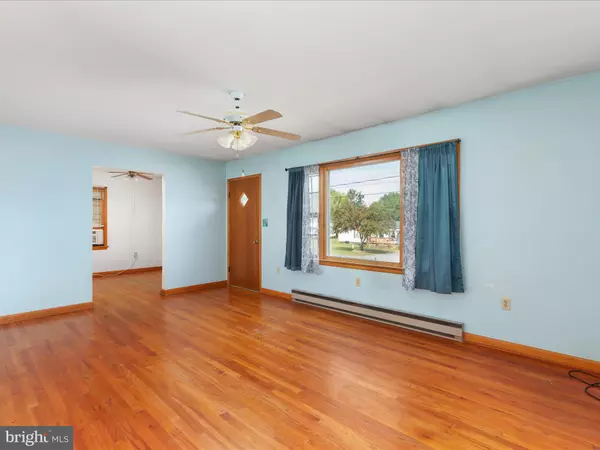$166,000
$165,000
0.6%For more information regarding the value of a property, please contact us for a free consultation.
163 SUNSET DR Stanley, VA 22851
3 Beds
1 Bath
1,029 SqFt
Key Details
Sold Price $166,000
Property Type Single Family Home
Sub Type Detached
Listing Status Sold
Purchase Type For Sale
Square Footage 1,029 sqft
Price per Sqft $161
Subdivision None Available
MLS Listing ID VAPA2003750
Sold Date 08/21/24
Style Bungalow
Bedrooms 3
Full Baths 1
HOA Y/N N
Abv Grd Liv Area 1,029
Originating Board BRIGHT
Year Built 1973
Annual Tax Amount $1,108
Tax Year 2022
Lot Size 10,062 Sqft
Acres 0.23
Property Description
Are you looking for an investment property or a fixer-upper? This property offers main level living with wheelchair accessibility under the attached carport. There are 3 bedrooms upstairs, one of which is being used as a laundry room for easy access, a formal dining room, large living room, a full bathroom with an updated walk-in shower and original hardwood floors. There is also an entryway from an old woodstove, in case you wanted to add one for a little extra charm. The full basement offers an opportunity to rent out, as it has its own entrance and washer/dryer. Not to mention, the basement is divided up into what could be used as a fourth bedroom, living room, and work shop on the other side. Out back, you'll find a shed and area for the perfect little firepit to roast marshmallows this summer. Reach out to your agent to get your showing scheduled now, and see all that Page County has to offer. You're minutes to shops, restaurants, the Shenandoah River, Skyline Drive, and so much more!
Location
State VA
County Page
Zoning MDR
Rooms
Basement Full, Rear Entrance, Interior Access
Main Level Bedrooms 3
Interior
Hot Water Electric
Heating Baseboard - Electric
Cooling None
Fireplace N
Heat Source Electric
Laundry Main Floor
Exterior
Water Access N
Accessibility Ramp - Main Level
Garage N
Building
Story 1
Foundation Block
Sewer Public Sewer
Water Public
Architectural Style Bungalow
Level or Stories 1
Additional Building Above Grade
New Construction N
Schools
School District Page County Public Schools
Others
Senior Community No
Tax ID 71A5 A 4
Ownership Fee Simple
SqFt Source Assessor
Acceptable Financing Cash, Conventional
Listing Terms Cash, Conventional
Financing Cash,Conventional
Special Listing Condition Standard
Read Less
Want to know what your home might be worth? Contact us for a FREE valuation!

Our team is ready to help you sell your home for the highest possible price ASAP

Bought with Liz Hopkins • Realty ONE Group Old Towne
GET MORE INFORMATION





