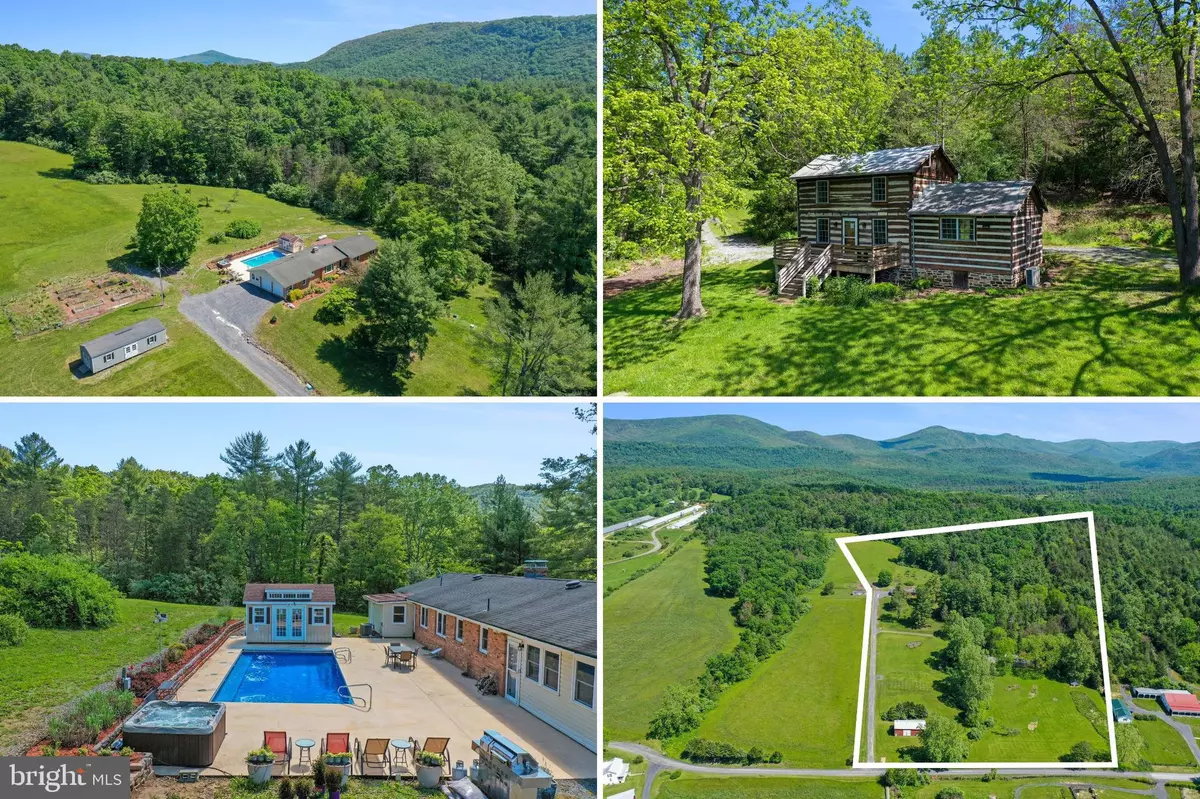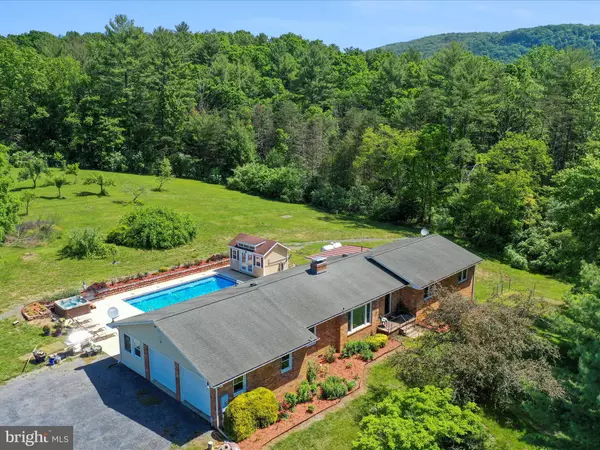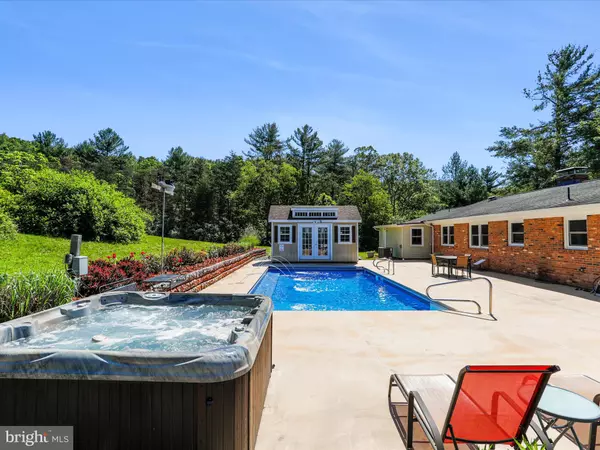$665,000
$675,000
1.5%For more information regarding the value of a property, please contact us for a free consultation.
2664 / 2658 DELLINGER ACRES Edinburg, VA 22824
3 Beds
3 Baths
2,114 SqFt
Key Details
Sold Price $665,000
Property Type Single Family Home
Sub Type Detached
Listing Status Sold
Purchase Type For Sale
Square Footage 2,114 sqft
Price per Sqft $314
MLS Listing ID VASH2008696
Sold Date 08/22/24
Style Raised Ranch/Rambler
Bedrooms 3
Full Baths 2
Half Baths 1
HOA Y/N N
Abv Grd Liv Area 2,114
Originating Board BRIGHT
Year Built 1965
Annual Tax Amount $3,675
Tax Year 2022
Lot Size 17.410 Acres
Acres 17.41
Property Description
Welcome to 2664 Dellinger Acres, Edinburg, VA, where this versatile property offers something for everyone. Nestled on approximately 17+ acres of scenic countryside, this charming 3-bedroom, 2.5-bathroom home provides the perfect blend of space and comfort. The main house features an unfinished basement, inviting you to bring your vision to life and customize it to your needs. Step outside to enjoy the in-ground pool, complete with a brand new liner, ideal for relaxation and summer fun.
Adding to the appeal, the property includes a cozy cabin with 1 bedroom and 1 bathroom, perfect for an Airbnb venture or as a personal guest house for family and friends. Additionally, a large barn equipped with electricity offers endless possibilities for storage, hobbies, or even a small farm operation. Whether you seek a private retreat or a place to entertain, 2664 Dellinger Acres provides a unique opportunity to embrace country living at its finest.
*This listing includes 2 homes plus 17.4 acres of land. Homes + 29 is available for 900k in another mls listing*
Location
State VA
County Shenandoah
Rooms
Other Rooms Living Room, Dining Room, Primary Bedroom, Bedroom 2, Bedroom 3, Kitchen, Basement, Sun/Florida Room, Laundry, Primary Bathroom, Full Bath, Half Bath
Basement Unfinished, Walkout Level
Main Level Bedrooms 3
Interior
Interior Features Ceiling Fan(s), Dining Area, Entry Level Bedroom, Family Room Off Kitchen, Kitchen - Eat-In, Kitchen - Gourmet, Kitchen - Table Space, Pantry, Primary Bath(s), Recessed Lighting, Bathroom - Tub Shower, Upgraded Countertops, Water Treat System, WhirlPool/HotTub, Wood Floors
Hot Water Bottled Gas
Heating Heat Pump(s), Wood Burn Stove
Cooling Heat Pump(s)
Flooring Hardwood, Tile/Brick
Fireplaces Number 1
Fireplaces Type Insert, Mantel(s), Brick
Equipment Refrigerator, Icemaker, Built-In Microwave, Oven - Double, Six Burner Stove, Dishwasher
Fireplace Y
Window Features Bay/Bow
Appliance Refrigerator, Icemaker, Built-In Microwave, Oven - Double, Six Burner Stove, Dishwasher
Heat Source Electric, Wood
Laundry Main Floor
Exterior
Exterior Feature Patio(s), Porch(es)
Parking Features Garage - Side Entry, Garage Door Opener, Inside Access, Oversized
Garage Spaces 2.0
Fence Partially, Wire
Pool Vinyl, In Ground, Filtered
Utilities Available Under Ground
Water Access N
View Pasture, Trees/Woods, Valley
Roof Type Shingle
Street Surface Gravel
Accessibility None
Porch Patio(s), Porch(es)
Road Frontage Private
Attached Garage 2
Total Parking Spaces 2
Garage Y
Building
Lot Description Backs to Trees, Front Yard, Hunting Available, Landscaping, Mountainous, Private, Rear Yard, Rural, Secluded, Trees/Wooded
Story 1
Foundation Brick/Mortar
Sewer On Site Septic
Water Well
Architectural Style Raised Ranch/Rambler
Level or Stories 1
Additional Building Above Grade, Below Grade
Structure Type Dry Wall
New Construction N
Schools
Elementary Schools W.W. Robinson
Middle Schools Peter Muhlenberg
High Schools Central
School District Shenandoah County Public Schools
Others
Senior Community No
Tax ID 054 A 007
Ownership Fee Simple
SqFt Source Estimated
Security Features Exterior Cameras
Horse Property Y
Horse Feature Horses Allowed
Special Listing Condition Standard
Read Less
Want to know what your home might be worth? Contact us for a FREE valuation!

Our team is ready to help you sell your home for the highest possible price ASAP

Bought with Wendy R Longerbeam • Coldwell Banker Realty
GET MORE INFORMATION





