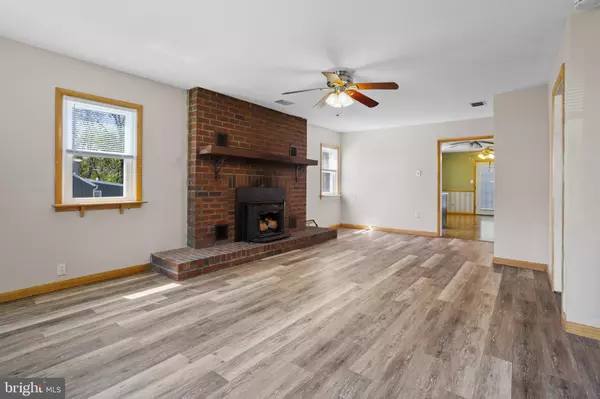$310,000
$310,000
For more information regarding the value of a property, please contact us for a free consultation.
304 S BISHOP AVE Secane, PA 19018
3 Beds
2 Baths
1,452 SqFt
Key Details
Sold Price $310,000
Property Type Single Family Home
Sub Type Detached
Listing Status Sold
Purchase Type For Sale
Square Footage 1,452 sqft
Price per Sqft $213
Subdivision Primos Secane
MLS Listing ID PADE2066226
Sold Date 08/20/24
Style Ranch/Rambler
Bedrooms 3
Full Baths 1
Half Baths 1
HOA Y/N N
Abv Grd Liv Area 1,452
Originating Board BRIGHT
Year Built 1965
Annual Tax Amount $9,566
Tax Year 2023
Lot Size 1.180 Acres
Acres 1.18
Lot Dimensions 100.00 x 571.50
Property Description
Rare opportunity in the heart of Secane. This 3 Bedroom Rancher sits on an over 1 acre lot. You read that correctly, a usable 1+ Acre lot in Secane. Pull into the oversized driveway, walk up the side walkway and into the First Floor: A formal living room with brick fireplace accent wall, vinyl plank flooring throughout (2024), fresh neutral tones. The Living room leads to the Wide open Eat in Kitchen offering solid cabinetry, peninsula, large entertaining space and abundant light through the large sliding doors that lead to the enormous deck! Three perfectly sized bedrooms all with fresh paint and new vinyl plank flooring, and a hall bathroom complete the First Floor. A custom spiral staircase leads to the lower level. This area has incredible potential, with a partially finished space, a large utility area, and a walkout directly to the driveway and large back yard. Exterior: The back yard is truly a sight to see, large, flat, full of open space that goes all the way back to a wooded area! The deck offers amazing views of the yard, and a large space to entertain!
Location
State PA
County Delaware
Area Upper Darby Twp (10416)
Zoning RES
Rooms
Basement Full, Partially Finished
Main Level Bedrooms 3
Interior
Hot Water Natural Gas
Heating Hot Water, Forced Air
Cooling Central A/C
Fireplaces Number 1
Fireplace Y
Heat Source Natural Gas
Exterior
Exterior Feature Deck(s)
Water Access N
Accessibility None
Porch Deck(s)
Garage N
Building
Story 1
Foundation Other
Sewer Public Sewer
Water Public
Architectural Style Ranch/Rambler
Level or Stories 1
Additional Building Above Grade, Below Grade
New Construction N
Schools
School District Upper Darby
Others
Senior Community No
Tax ID 16-13-00630-00
Ownership Fee Simple
SqFt Source Assessor
Special Listing Condition Standard
Read Less
Want to know what your home might be worth? Contact us for a FREE valuation!

Our team is ready to help you sell your home for the highest possible price ASAP

Bought with Kate Ayers Dwyer • CG Realty, LLC
GET MORE INFORMATION





