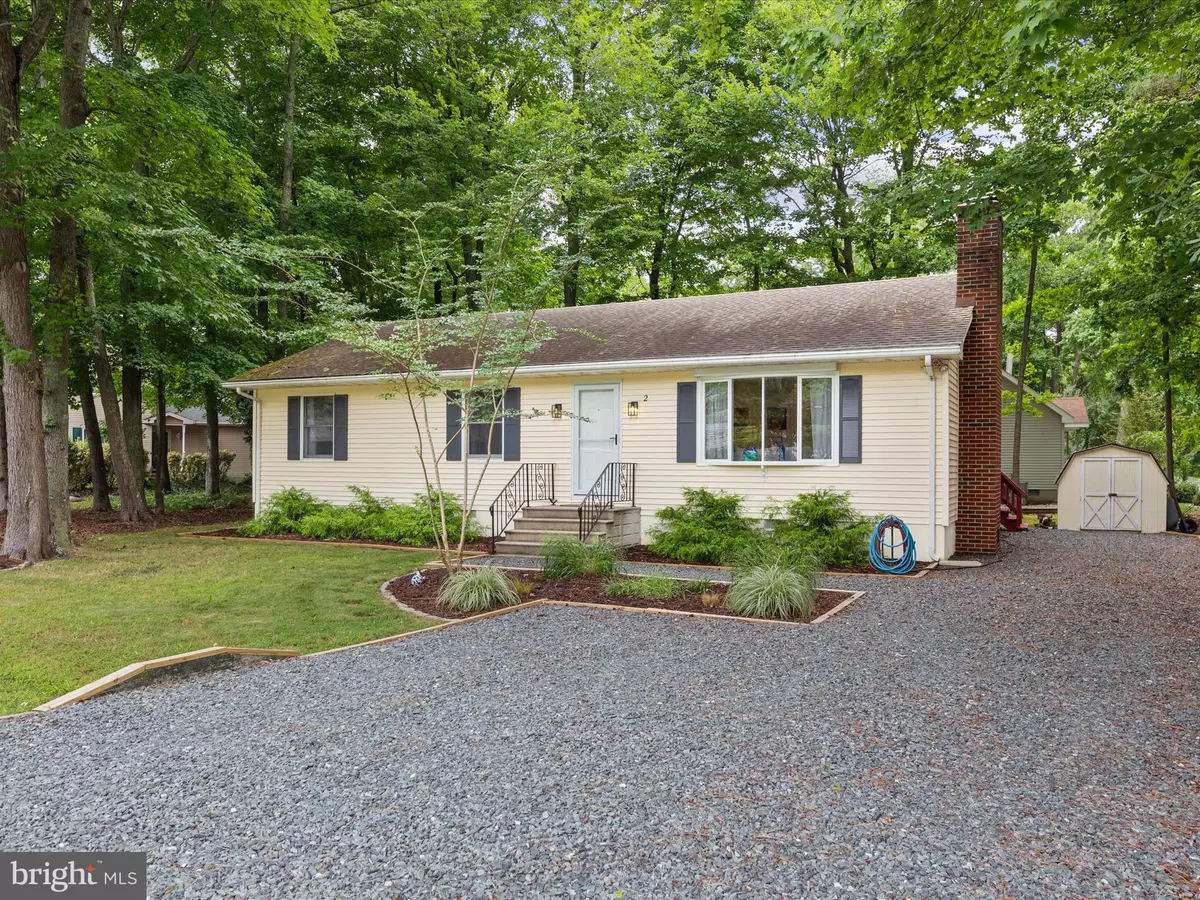$355,000
$355,000
For more information regarding the value of a property, please contact us for a free consultation.
2 WAREHAM CT Ocean Pines, MD 21811
3 Beds
2 Baths
1,344 SqFt
Key Details
Sold Price $355,000
Property Type Single Family Home
Sub Type Detached
Listing Status Sold
Purchase Type For Sale
Square Footage 1,344 sqft
Price per Sqft $264
Subdivision Ocean Pines - Seabright
MLS Listing ID MDWO2021954
Sold Date 08/19/24
Style Ranch/Rambler
Bedrooms 3
Full Baths 2
HOA Fees $70/ann
HOA Y/N Y
Abv Grd Liv Area 1,344
Originating Board BRIGHT
Year Built 1984
Annual Tax Amount $1,966
Tax Year 2024
Lot Size 0.284 Acres
Acres 0.28
Lot Dimensions 0.00 x 0.00
Property Description
This beautifully updated home offers ample space and modern amenities, making it an ideal choice for comfortable living. Whether you're looking to relax or entertain, this property delivers on both fronts.
Inside, you'll find a well-appointed layout with generous living areas, perfect for accommodating family and guests. The updates throughout the home ensure a contemporary feel, enhancing both aesthetics and functionality.
Outside, there's a spacious deck that's ideal for enjoying the outdoors and hosting gatherings. Additionally, a shed on the property provides convenient storage for all your needs, whether it's beach gear or gardening tools.
Located in the highly sought-after Ocean Pines community, known for its amenities and proximity to Maryland beaches, this home represents a fantastic opportunity. Don't miss your chance to experience the comfort and charm it has to offer!
Location
State MD
County Worcester
Area Worcester Ocean Pines
Zoning R-3
Rooms
Main Level Bedrooms 3
Interior
Interior Features Entry Level Bedroom, Ceiling Fan(s), Window Treatments
Hot Water Electric
Heating Heat Pump(s)
Cooling Central A/C
Fireplaces Number 1
Fireplaces Type Wood
Equipment Dishwasher, Disposal, Dryer, Microwave, Oven/Range - Electric, Refrigerator, Washer
Fireplace Y
Window Features Insulated,Screens
Appliance Dishwasher, Disposal, Dryer, Microwave, Oven/Range - Electric, Refrigerator, Washer
Heat Source Electric
Exterior
Exterior Feature Deck(s)
Utilities Available Cable TV
Amenities Available Beach Club, Boat Ramp, Club House, Pier/Dock, Golf Course, Marina/Marina Club, Pool - Outdoor, Tennis Courts, Tot Lots/Playground, Community Center, Jog/Walk Path, Pool - Indoor
Water Access N
Accessibility None
Porch Deck(s)
Road Frontage Private
Garage N
Building
Lot Description Corner, Cul-de-sac, Trees/Wooded
Story 1
Foundation Block
Sewer Public Sewer
Water Public
Architectural Style Ranch/Rambler
Level or Stories 1
Additional Building Above Grade, Below Grade
New Construction N
Schools
School District Worcester County Public Schools
Others
HOA Fee Include Common Area Maintenance,Management,Reserve Funds,Snow Removal
Senior Community No
Tax ID 2403060381
Ownership Fee Simple
SqFt Source Assessor
Acceptable Financing Conventional
Listing Terms Conventional
Financing Conventional
Special Listing Condition Standard
Read Less
Want to know what your home might be worth? Contact us for a FREE valuation!

Our team is ready to help you sell your home for the highest possible price ASAP

Bought with John Talbott • Berkshire Hathaway HomeServices PenFed Realty - OP
GET MORE INFORMATION





