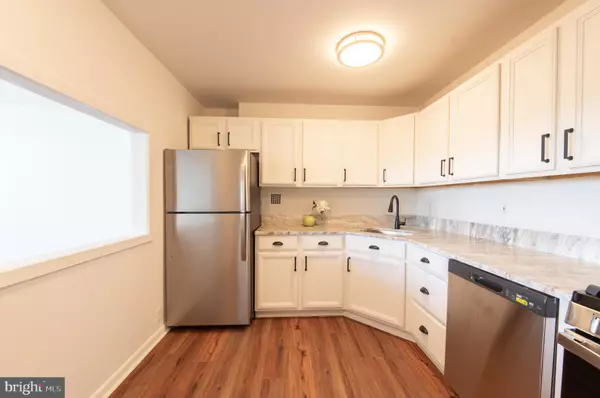$147,000
$149,900
1.9%For more information regarding the value of a property, please contact us for a free consultation.
1401-UNIT PENNSYLVANIA AVE #1014 Wilmington, DE 19806
1 Bed
1 Bath
Key Details
Sold Price $147,000
Property Type Condo
Sub Type Condo/Co-op
Listing Status Sold
Purchase Type For Sale
Subdivision The 1401
MLS Listing ID DENC2064044
Sold Date 08/16/24
Style Other
Bedrooms 1
Full Baths 1
Condo Fees $583/mo
HOA Y/N N
Originating Board BRIGHT
Year Built 1960
Annual Tax Amount $924
Tax Year 2022
Lot Dimensions 0.00 x 0.00
Property Description
Welcome home to the tenth floor of 1401 Pennsylvania Ave. This condo offers stunning views and is located in the heart of Wilmington's Trolley Square neighborhood, close to major shopping and transportation. New flooring, all new appliances, granite countertops, fresh paint, and maintenance free living at its best. Condo fee includes all utilities(besides internet), all exterior maintenance, water, sewer, trash, 24 hour front desk, a parking spot in the garage and "secret garden”. This one will not last, schedule your tour today before it is gone.
Location
State DE
County New Castle
Area Wilmington (30906)
Zoning 26R-2A
Rooms
Main Level Bedrooms 1
Interior
Hot Water Other
Heating Radiant
Cooling Central A/C
Fireplace N
Heat Source Other
Exterior
Parking Features Underground
Garage Spaces 1.0
Amenities Available Elevator, Laundry Facilities, Picnic Area, Security, Storage Bin
Water Access N
Accessibility Elevator
Total Parking Spaces 1
Garage Y
Building
Story 1
Unit Features Hi-Rise 9+ Floors
Sewer Public Sewer
Water Public
Architectural Style Other
Level or Stories 1
Additional Building Above Grade, Below Grade
New Construction N
Schools
School District Red Clay Consolidated
Others
Pets Allowed Y
HOA Fee Include Common Area Maintenance,Electricity,Ext Bldg Maint,Gas,Heat,Lawn Maintenance,Management,Parking Fee,Pest Control,Sewer,Snow Removal,Trash,Water
Senior Community No
Tax ID 26-020.40-014.C.1014
Ownership Fee Simple
SqFt Source Assessor
Acceptable Financing Conventional, Cash
Listing Terms Conventional, Cash
Financing Conventional,Cash
Special Listing Condition Standard
Pets Allowed Cats OK, Dogs OK
Read Less
Want to know what your home might be worth? Contact us for a FREE valuation!

Our team is ready to help you sell your home for the highest possible price ASAP

Bought with Dipak Bhatta • Coldwell Banker Realty
GET MORE INFORMATION





