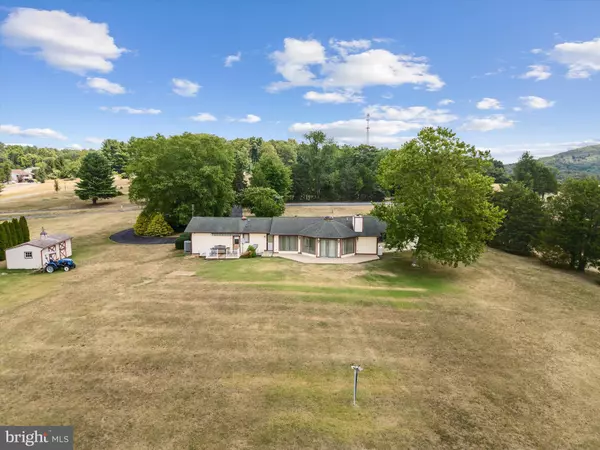$391,900
$379,900
3.2%For more information regarding the value of a property, please contact us for a free consultation.
68 WINDY HILL Toms Brook, VA 22660
3 Beds
3 Baths
1,901 SqFt
Key Details
Sold Price $391,900
Property Type Single Family Home
Sub Type Detached
Listing Status Sold
Purchase Type For Sale
Square Footage 1,901 sqft
Price per Sqft $206
MLS Listing ID VASH2009098
Sold Date 08/16/24
Style Ranch/Rambler
Bedrooms 3
Full Baths 2
Half Baths 1
HOA Y/N N
Abv Grd Liv Area 1,901
Originating Board BRIGHT
Year Built 1989
Annual Tax Amount $1,810
Tax Year 2022
Lot Size 3.100 Acres
Acres 3.1
Property Description
UNIQUE 1900 SQ FT CUSTOM RANCHER WITH SURROUNDING MOUNTAIN VIEWS! Perfectly situated on 3+ serene acres with the best views around and located just under a mile from the I81 Toms Brook exit! You will fall in love with the great room boasting a stone fireplace and vaulted exposed wood ceilings that surround the hexagon skylight. Beautiful hardwood flooring throughout main living areas. Brand new carpet in primary bedroom and new primary bath flooring. Den off kitchen can function as extra room for table space or an office. All 3 bedrooms are spacious and offering walk in closets and hallway has extra closets for tons of storage. Drop down attic stairs above garage. 2 car extended garage, circular paved driveway and 24 x 12 big shed will store many vehicles and toys. NO HOA making this property ideal for extra animals or gardens. 30-year roof is approximately 12-15 years old and HVAC was replaced approximately 5 years ago. Well pump replaced approximately 2 yrs ago. Shentel internet. A great commuter location coupled with gorgeous mountain views and level acreage make this property what you've been searching for!
Location
State VA
County Shenandoah
Zoning R
Rooms
Other Rooms Living Room, Dining Room, Primary Bedroom, Bedroom 2, Bedroom 3, Kitchen, Den, Foyer, Laundry, Primary Bathroom, Full Bath, Half Bath
Main Level Bedrooms 3
Interior
Interior Features Carpet, Dining Area, Entry Level Bedroom, Pantry, Primary Bath(s), Skylight(s), Tub Shower, Walk-in Closet(s), Wood Floors, Window Treatments
Hot Water Electric
Heating Heat Pump(s)
Cooling Central A/C
Flooring Hardwood, Vinyl, Carpet
Fireplaces Number 1
Fireplaces Type Stone, Gas/Propane
Equipment Refrigerator, Dishwasher, Oven/Range - Gas, Microwave, Washer, Dryer
Fireplace Y
Appliance Refrigerator, Dishwasher, Oven/Range - Gas, Microwave, Washer, Dryer
Heat Source Electric, Propane - Leased
Laundry Main Floor
Exterior
Exterior Feature Deck(s), Patio(s)
Parking Features Inside Access, Garage - Front Entry
Garage Spaces 12.0
Water Access N
View Mountain
Roof Type Architectural Shingle
Accessibility None
Porch Deck(s), Patio(s)
Attached Garage 2
Total Parking Spaces 12
Garage Y
Building
Lot Description Front Yard, Rear Yard, Rural, Unrestricted, Cleared, Trees/Wooded
Story 1
Foundation Crawl Space
Sewer On Site Septic
Water Well
Architectural Style Ranch/Rambler
Level or Stories 1
Additional Building Above Grade, Below Grade
Structure Type Vaulted Ceilings
New Construction N
Schools
Elementary Schools Sandy Hook
Middle Schools Signal Knob
High Schools Strasburg
School District Shenandoah County Public Schools
Others
Pets Allowed Y
Senior Community No
Tax ID 023 06 002
Ownership Fee Simple
SqFt Source Estimated
Acceptable Financing FHA, Conventional, VA, USDA, Cash
Listing Terms FHA, Conventional, VA, USDA, Cash
Financing FHA,Conventional,VA,USDA,Cash
Special Listing Condition Standard
Pets Allowed No Pet Restrictions
Read Less
Want to know what your home might be worth? Contact us for a FREE valuation!

Our team is ready to help you sell your home for the highest possible price ASAP

Bought with Abby L Walters • Preslee Real Estate
GET MORE INFORMATION





