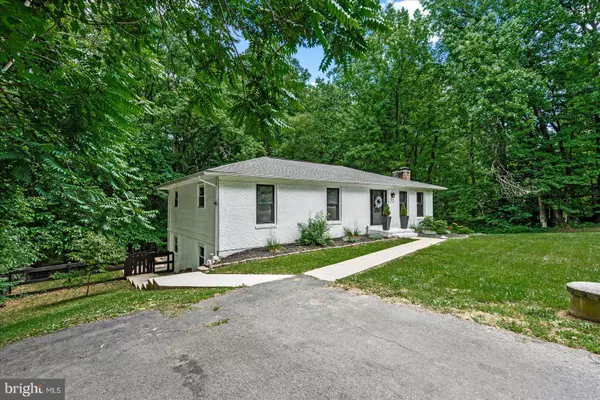$452,000
$429,000
5.4%For more information regarding the value of a property, please contact us for a free consultation.
22 WILLIAMS DR Fredericksburg, VA 22405
5 Beds
3 Baths
2,744 SqFt
Key Details
Sold Price $452,000
Property Type Single Family Home
Sub Type Detached
Listing Status Sold
Purchase Type For Sale
Square Footage 2,744 sqft
Price per Sqft $164
Subdivision Belle Plains
MLS Listing ID VAST2030458
Sold Date 08/12/24
Style Ranch/Rambler
Bedrooms 5
Full Baths 3
HOA Y/N N
Abv Grd Liv Area 1,372
Originating Board BRIGHT
Year Built 1980
Annual Tax Amount $2,876
Tax Year 2022
Lot Size 1.132 Acres
Acres 1.13
Property Description
This lovely ranch style home boasts five bedrooms, three full baths, and a charming painted brick front on over 1 acre of land. The area is secluded and quiet with minimal traffic near the property. Outdoor enthusiests? You will love the wooded areas around the home for game watching! Step into this beautiful home and be greeted by real hardwood flooring throughout the main level, adding warmth and elegance to the space. The main level bedrooms feature cozy carpeting for added comfort. The heart of the home is the large and spacious kitchen, complete with granite countertops and an abundance of beautiful custom cabinets for all your storage needs. Prepare meals and entertain guests in this inviting and functional kitchen space and enjoy your deck right off of the kitchen. The property features a fenced rear yard that backs to trees, providing both privacy and a beautiful backdrop. The fully finished walkout basement has luxury vinyl plank flooring, offers a cozy fireplace, additional living space and versatility. Outside, a fruit-producing apricot tree in the front yard adds to the charm of this property. There is a small shed under the deck in the rear of the home for additional storage. If you want to live in Stafford -close to Quantico and Fredericksburg this is the place for you!! Close to Shopping, I-95, Route 1, and just a few miles from the VRE! Don't miss this incredible opportunity – schedule your showing today!
Roof replaced with 30 year composite shingles and is less than ten years old, Fenced rear yard added 2022 and stained, entire exterior painted (2022), concrete side walk added (2022), new front door, disposal in kitchen replaced (2024), new built-in microwave (2021).
Location
State VA
County Stafford
Zoning A2
Rooms
Basement Full, Daylight, Full, Fully Finished, Outside Entrance, Walkout Level
Main Level Bedrooms 3
Interior
Hot Water Electric
Heating Heat Pump(s)
Cooling Heat Pump(s)
Flooring Hardwood, Luxury Vinyl Plank, Carpet
Fireplaces Number 1
Fireplaces Type Brick, Wood
Fireplace Y
Heat Source Electric
Laundry Basement
Exterior
Fence Wood
Water Access N
Roof Type Composite
Accessibility None
Garage N
Building
Lot Description Backs to Trees
Story 2
Foundation Block
Sewer Septic > # of BR
Water Public
Architectural Style Ranch/Rambler
Level or Stories 2
Additional Building Above Grade, Below Grade
Structure Type Dry Wall
New Construction N
Schools
Elementary Schools Grafton Village
Middle Schools Dixon-Smith
High Schools Stafford
School District Stafford County Public Schools
Others
Pets Allowed Y
Senior Community No
Tax ID 56 6L
Ownership Fee Simple
SqFt Source Estimated
Acceptable Financing Cash, Conventional, FHA, VA, VHDA, USDA
Listing Terms Cash, Conventional, FHA, VA, VHDA, USDA
Financing Cash,Conventional,FHA,VA,VHDA,USDA
Special Listing Condition Standard
Pets Allowed No Pet Restrictions
Read Less
Want to know what your home might be worth? Contact us for a FREE valuation!

Our team is ready to help you sell your home for the highest possible price ASAP

Bought with Evan Fuentes • Samson Properties
GET MORE INFORMATION





