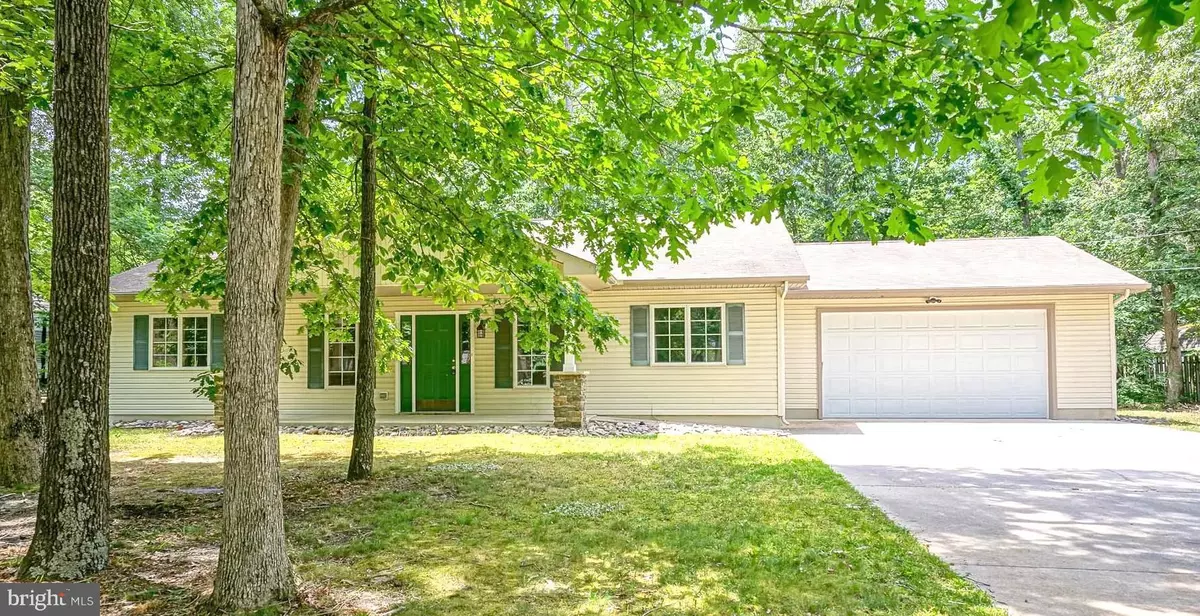$425,000
$374,890
13.4%For more information regarding the value of a property, please contact us for a free consultation.
1437 12TH AVE Williamstown, NJ 08094
3 Beds
2 Baths
1,728 SqFt
Key Details
Sold Price $425,000
Property Type Single Family Home
Sub Type Detached
Listing Status Sold
Purchase Type For Sale
Square Footage 1,728 sqft
Price per Sqft $245
Subdivision Victory Lakes
MLS Listing ID NJGL2043436
Sold Date 08/02/24
Style Ranch/Rambler
Bedrooms 3
Full Baths 2
HOA Fees $16/ann
HOA Y/N Y
Abv Grd Liv Area 1,728
Originating Board BRIGHT
Year Built 2006
Annual Tax Amount $7,077
Tax Year 2023
Lot Size 0.331 Acres
Acres 0.33
Lot Dimensions 120.00 x 120.00
Property Description
Are you still looking for the perfect rancher in a quiet location? This. Is. The. Home. You. Have. Been. Looking. For! This custom built rancher was built in 2006 utilizing Structural Insulated Panels. Structural insulated panels (SIPs) are high-performance building panels used in floors, walls, and roofs for residential and light commercial buildings. The panels are made by sandwiching a core of rigid foam plastic insulation between two structural facings, such as oriented strand board (OSB). The result is a building system that is extremely strong, energy-efficient and cost effective. The home has a full house Generac generator, so you'll never have to suffer through a power outage again, and is completely wheelchair accessible! 36'+ doorways, level thresholds, a concrete ramp to the front door and modified counters & cabinetry. Enter through the front door into your large main living area. The space features low maintenance laminate flooring, 2 ceiling fans, a chair rail and the space is large enough to have a living and dining area if desired. The kitchen is huge with a dining area, peninsula counter, custom maple cabinetry, recessed lighting and access to your back patio. The primary bedroom is directly off the main living area and features new carpeting, a ceiling fan, double closet and your own private bathroom. The primary bathroom features granite countertops, maple cabinetry and a tubshower. On the other side of the living space are 2 more good sized bedrooms and a full bathroom with tub shower. The property also features an oversized 2 car attached garage and a 4 car concrete driveway(which is rare in the lakes!), a concrete patio, and beautiful mature trees giving you shade, privacy, and a picturesque setting. Homes like this in this market do not last long! Don't wait! Schedule your private tour today!
Location
State NJ
County Gloucester
Area Monroe Twp (20811)
Zoning RESIDENTIAL
Rooms
Other Rooms Living Room, Primary Bedroom, Bedroom 2, Bedroom 3, Kitchen, Laundry, Primary Bathroom, Full Bath
Main Level Bedrooms 3
Interior
Interior Features Attic, Carpet, Ceiling Fan(s), Combination Kitchen/Dining, Dining Area, Entry Level Bedroom, Floor Plan - Open, Kitchen - Eat-In, Kitchen - Table Space, Pantry, Primary Bath(s), Tub Shower
Hot Water Natural Gas
Heating Forced Air
Cooling Central A/C
Flooring Carpet, Laminated
Equipment Dishwasher, Disposal, Oven/Range - Gas, Water Heater
Furnishings No
Fireplace N
Appliance Dishwasher, Disposal, Oven/Range - Gas, Water Heater
Heat Source Natural Gas
Laundry Main Floor
Exterior
Exterior Feature Porch(es), Patio(s)
Parking Features Garage - Front Entry, Inside Access, Oversized
Garage Spaces 6.0
Amenities Available Beach, Boat Ramp, Club House, Lake, Picnic Area, Party Room, Pier/Dock, Tot Lots/Playground, Water/Lake Privileges
Water Access N
View Garden/Lawn, Trees/Woods
Roof Type Asphalt,Pitched,Shingle
Accessibility 2+ Access Exits, 32\"+ wide Doors, 36\"+ wide Halls, >84\" Garage Door, Accessible Switches/Outlets, Entry Slope <1', Grab Bars Mod, Level Entry - Main, Mobility Improvements, No Stairs, Thresholds <5/8\", Wheelchair Mod
Porch Porch(es), Patio(s)
Attached Garage 2
Total Parking Spaces 6
Garage Y
Building
Lot Description Backs to Trees, Landscaping, Level
Story 1
Foundation Slab
Sewer Public Sewer
Water Well
Architectural Style Ranch/Rambler
Level or Stories 1
Additional Building Above Grade, Below Grade
New Construction N
Schools
High Schools Williamstown
School District Monroe Township
Others
HOA Fee Include Common Area Maintenance,Pier/Dock Maintenance
Senior Community No
Tax ID 11-09207-00005
Ownership Fee Simple
SqFt Source Assessor
Horse Property N
Special Listing Condition Standard
Read Less
Want to know what your home might be worth? Contact us for a FREE valuation!

Our team is ready to help you sell your home for the highest possible price ASAP

Bought with Saverio Brunetti • Collini Real Estate LLC
GET MORE INFORMATION





