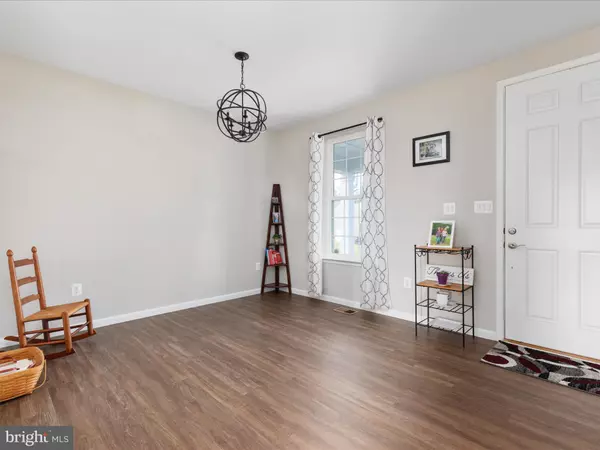$475,000
$474,999
For more information regarding the value of a property, please contact us for a free consultation.
324 CEDAR SPRING DR Strasburg, VA 22657
3 Beds
3 Baths
2,270 SqFt
Key Details
Sold Price $475,000
Property Type Single Family Home
Sub Type Detached
Listing Status Sold
Purchase Type For Sale
Square Footage 2,270 sqft
Price per Sqft $209
Subdivision Cedar Spring
MLS Listing ID VASH2008860
Sold Date 08/12/24
Style Contemporary
Bedrooms 3
Full Baths 2
Half Baths 1
HOA Fees $25/ann
HOA Y/N Y
Abv Grd Liv Area 2,270
Originating Board BRIGHT
Year Built 2021
Annual Tax Amount $2,554
Tax Year 2022
Lot Size 0.342 Acres
Acres 0.34
Property Description
SELLERS OFFERING $10,000 IN CLOSING COST CREDIT OR INTEREST RATE BUY DOWN!
Welcome home! Walk-out of your 12-foot sliding door to the composite and vinyl deck for the wonderful view of Signal Knob. Newly built in 2021 with many upgrades. Largest lot in the community! Open floor plan on the main level with kitchen, dining, family room, and flex room. Large walk-in pantry. Upgraded cabinets, granite countertops, and stainless-steel appliances with double stove. Upgraded LVP flooring throughout the main level. Upstairs you will find 3 bedrooms, 2 full bathrooms, laundry room, and a spacious loft area. Double sinks and granite countertops in both bathrooms, upgraded carpet throughout. Large primary bathroom with walk-in closet, and walk-in shower. Full unfinished walk-out basement with bathroom rough-in ready for your finishing touches. 30-year architectural shingles, rear yard has 6-foot vinyl privacy fence. HVAC recently serviced. Home and fence just pressure washed! Completely move in ready! Gigabit internet available! Neighborhood amenities include sidewalks, a community playground, a picnic pavilion, and weekly trash service. Just minutes from the town park and pool. Easy access to I-81 and I-66 for commuter ease.
Location
State VA
County Shenandoah
Rooms
Other Rooms Living Room, Dining Room, Bedroom 2, Bedroom 3, Kitchen, Family Room, Basement, Bedroom 1, Laundry, Loft, Bathroom 1, Bathroom 2, Half Bath
Basement Walkout Level, Windows, Unfinished, Sump Pump, Space For Rooms, Rough Bath Plumb, Rear Entrance, Poured Concrete, Full
Interior
Interior Features Attic, Carpet, Ceiling Fan(s), Dining Area, Floor Plan - Open, Kitchen - Eat-In, Pantry, Recessed Lighting, Stall Shower, Walk-in Closet(s)
Hot Water Electric
Heating Heat Pump(s)
Cooling Central A/C
Flooring Luxury Vinyl Plank, Carpet, Laminated
Fireplaces Number 1
Fireplaces Type Electric
Equipment Built-In Microwave, Dishwasher, Disposal, Dryer, Energy Efficient Appliances, Icemaker, Oven - Double, Oven/Range - Electric, Refrigerator, Stainless Steel Appliances, Washer, Water Heater
Fireplace Y
Appliance Built-In Microwave, Dishwasher, Disposal, Dryer, Energy Efficient Appliances, Icemaker, Oven - Double, Oven/Range - Electric, Refrigerator, Stainless Steel Appliances, Washer, Water Heater
Heat Source Electric
Laundry Upper Floor
Exterior
Exterior Feature Deck(s), Porch(es)
Parking Features Garage - Front Entry, Garage Door Opener
Garage Spaces 4.0
Fence Vinyl
Utilities Available Cable TV Available, Under Ground
Water Access N
View Mountain
Roof Type Architectural Shingle
Street Surface Paved
Accessibility Doors - Lever Handle(s), Level Entry - Main
Porch Deck(s), Porch(es)
Road Frontage HOA
Attached Garage 2
Total Parking Spaces 4
Garage Y
Building
Lot Description Corner, Landscaping, Open, Rear Yard, SideYard(s)
Story 3
Foundation Block
Sewer Public Sewer
Water Public
Architectural Style Contemporary
Level or Stories 3
Additional Building Above Grade, Below Grade
Structure Type 9'+ Ceilings,Dry Wall
New Construction N
Schools
Elementary Schools Sandy Hook
Middle Schools Signal Knob
High Schools Strasburg
School District Shenandoah County Public Schools
Others
Senior Community No
Tax ID 016C 03 027
Ownership Fee Simple
SqFt Source Assessor
Acceptable Financing Cash, Conventional, FHA, USDA, VA
Horse Property N
Listing Terms Cash, Conventional, FHA, USDA, VA
Financing Cash,Conventional,FHA,USDA,VA
Special Listing Condition Standard
Read Less
Want to know what your home might be worth? Contact us for a FREE valuation!

Our team is ready to help you sell your home for the highest possible price ASAP

Bought with Julie M Teets • Long & Foster Real Estate, Inc.
GET MORE INFORMATION





