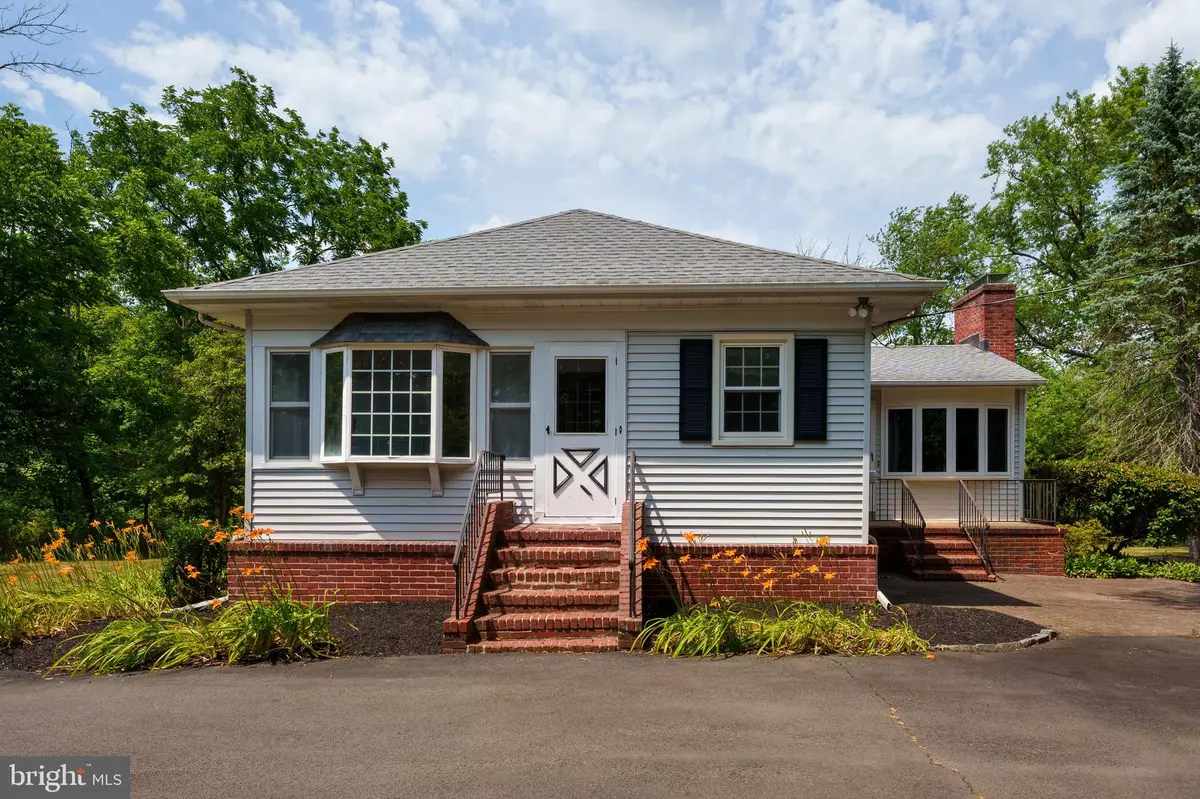$455,000
$499,000
8.8%For more information regarding the value of a property, please contact us for a free consultation.
750 ROUTE 518 Skillman, NJ 08558
3 Beds
2 Baths
1.26 Acres Lot
Key Details
Sold Price $455,000
Property Type Single Family Home
Sub Type Detached
Listing Status Sold
Purchase Type For Sale
Subdivision None Available
MLS Listing ID NJSO2003430
Sold Date 07/31/24
Style Ranch/Rambler
Bedrooms 3
Full Baths 2
HOA Y/N N
Originating Board BRIGHT
Year Built 1949
Annual Tax Amount $11,734
Tax Year 2023
Lot Size 1.260 Acres
Acres 1.26
Lot Dimensions 0.00 x 0.00
Property Description
Let this be the country in your town and country lifestyle! In a private setting surrounded by mature trees and plantings, this is your opportunity to enjoy a breath of fresh air without being removed at all! Sitting upon 1.26 acres is this charmer of a home with a huge ancillary barn/building with electricity that could serve so many functions. Use it as the ultimate home office, gym or party room or to store your vehicles and machinery. The house itself is so incredibly sweet, with hardwood flooring in several rooms. There are three bedrooms, and two bathrooms as well as an enclosed porch. The walk-out basement has two egress windows, making it ripe for improvements be that adding a guest bedroom or another place to kick back and relax. The original character of the home is most evident in the living room with its brick fireplace, attractive mantle and wood-burning insert to keep things toasty. The original kitchen has a large enough footprint to accommodate an impressive renovation. The home is ideally located in the Montgomery school system, mere minutes to Montgomery's shopping district including the soon-to-come Whole Foods center - and of course proximity to Princeton. Other properties may claim to provide the best of both a town and country lifestyle, but this one truly exudes every quality! Being sold strictly as-is.
Location
State NJ
County Somerset
Area Montgomery Twp (21813)
Zoning RES
Rooms
Other Rooms Living Room, Dining Room, Bedroom 2, Bedroom 3, Kitchen, Bedroom 1, Laundry, Bathroom 1, Bathroom 2, Screened Porch
Basement Full
Main Level Bedrooms 3
Interior
Interior Features Ceiling Fan(s), Dining Area, Exposed Beams, Family Room Off Kitchen
Hot Water Natural Gas
Heating Forced Air
Cooling Central A/C
Flooring Hardwood, Laminated
Equipment Cooktop, Dryer, Oven - Single, Refrigerator, Washer
Fireplace N
Appliance Cooktop, Dryer, Oven - Single, Refrigerator, Washer
Heat Source Natural Gas
Laundry Main Floor
Exterior
Exterior Feature Patio(s)
Parking Features Oversized
Garage Spaces 7.0
Water Access N
View Garden/Lawn
Accessibility None
Porch Patio(s)
Road Frontage Private
Total Parking Spaces 7
Garage Y
Building
Lot Description Open
Story 1
Foundation Block
Sewer Septic Exists
Water Well
Architectural Style Ranch/Rambler
Level or Stories 1
Additional Building Above Grade, Below Grade
New Construction N
Schools
Elementary Schools Orchard Hill E. S.
Middle Schools Montgomery M.S.
High Schools Montgomery H.S.
School District Montgomery Township Public Schools
Others
Pets Allowed Y
Senior Community No
Tax ID 13-27001-00034
Ownership Fee Simple
SqFt Source Assessor
Acceptable Financing Cash, Conventional
Listing Terms Cash, Conventional
Financing Cash,Conventional
Special Listing Condition Standard
Pets Allowed Cats OK, Dogs OK
Read Less
Want to know what your home might be worth? Contact us for a FREE valuation!

Our team is ready to help you sell your home for the highest possible price ASAP

Bought with Susan Thompson • Corcoran Sawyer Smith
GET MORE INFORMATION





