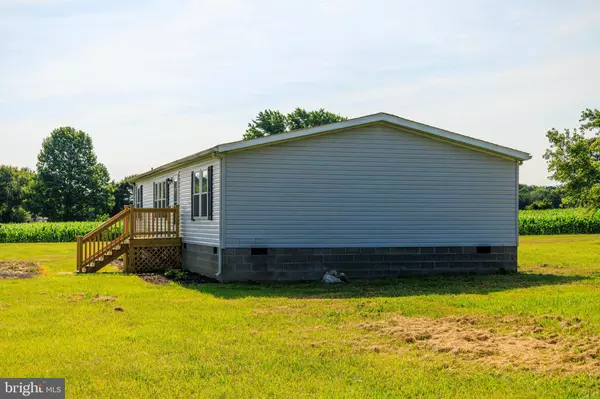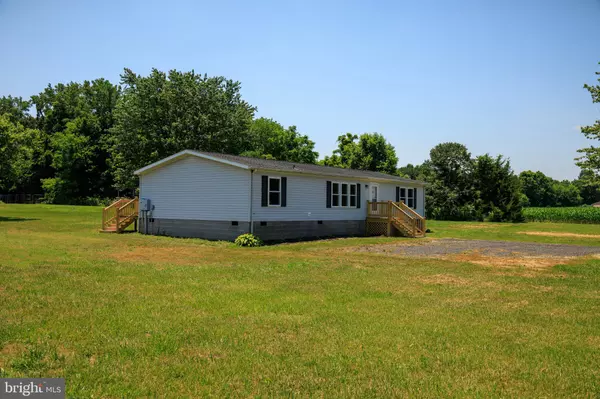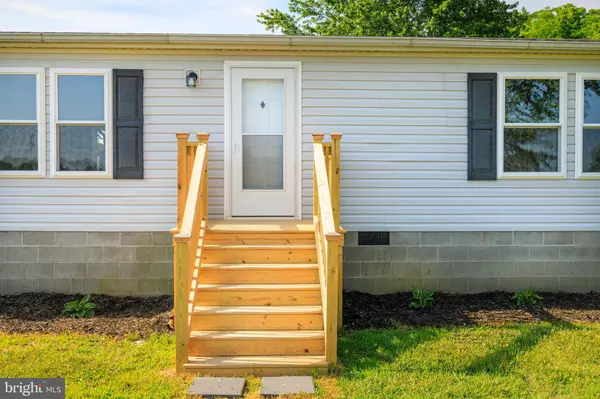$245,000
$249,000
1.6%For more information regarding the value of a property, please contact us for a free consultation.
2036 HOWERTON RD Dunnsville, VA 22454
3 Beds
2 Baths
1,456 SqFt
Key Details
Sold Price $245,000
Property Type Single Family Home
Sub Type Detached
Listing Status Sold
Purchase Type For Sale
Square Footage 1,456 sqft
Price per Sqft $168
Subdivision None Available
MLS Listing ID VAES2000640
Sold Date 07/30/24
Style Modular/Pre-Fabricated
Bedrooms 3
Full Baths 2
HOA Y/N N
Abv Grd Liv Area 1,456
Originating Board BRIGHT
Year Built 2002
Annual Tax Amount $171
Tax Year 2024
Lot Size 1.870 Acres
Acres 1.87
Property Description
Welcome to this beautifully renovated 1,456 sqft home offering 3 bedrooms and 2 bathrooms. The spacious living room flows seamlessly into the open eat-in kitchen, complete with bar seating—a perfect setting for gatherings and everyday living. The primary bedroom features a luxurious en-suite bathroom with a walk-in shower, soaker tub, and built-in cabinets for ample storage. Upgrades abound throughout the home, including new carpet in the bedrooms and luxury vinyl plank flooring in the kitchen, living room, and baths. Enjoy the benefits of new windows that enhance energy efficiency and aesthetic appeal. The kitchen boasts new cabinets, complemented by updated vanities in the bathrooms. A new front porch and refreshed deck boards with rails expand outdoor living opportunities. Convenience meets luxury with included appliances such as a washer and dryer (used) and new dishwasher, microwave, and stove. The entire home has been freshly painted, and all light fixtures and ceiling fans have been replaced with new fixtures inside and out. The master bath has been elegantly upgraded with a freestanding tub and a spacious walk-in shower, adding to the home's appeal and comfort. Don't miss out on this meticulously renovated property offering modern amenities in a desirable location.
Location
State VA
County Essex
Zoning A-1
Rooms
Main Level Bedrooms 3
Interior
Interior Features Kitchen - Island
Hot Water Electric
Heating Heat Pump(s)
Cooling Heat Pump(s)
Flooring Luxury Vinyl Plank, Carpet
Equipment Stove
Appliance Stove
Heat Source Electric
Exterior
Water Access N
Roof Type Shingle
Accessibility None
Garage N
Building
Story 1
Foundation Block
Sewer Private Septic Tank
Water Well
Architectural Style Modular/Pre-Fabricated
Level or Stories 1
Additional Building Above Grade
New Construction N
Schools
Elementary Schools Tappahannock
Middle Schools Essex
High Schools Essex
School District Essex County Public Schools
Others
Senior Community No
Tax ID 50-4A
Ownership Fee Simple
SqFt Source Estimated
Special Listing Condition Standard
Read Less
Want to know what your home might be worth? Contact us for a FREE valuation!

Our team is ready to help you sell your home for the highest possible price ASAP

Bought with NON MEMBER • Non Subscribing Office
GET MORE INFORMATION





