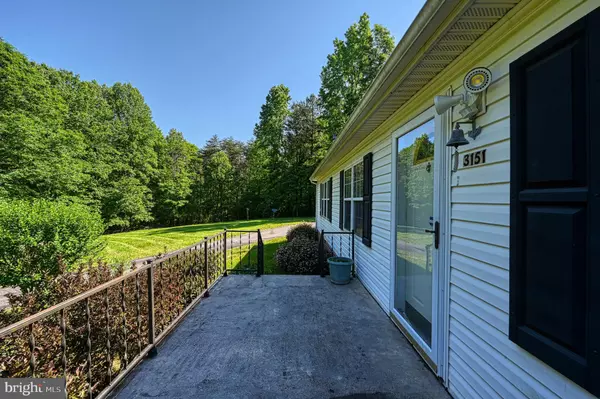$380,000
$375,000
1.3%For more information regarding the value of a property, please contact us for a free consultation.
3151 WALDROP CHURCH RD Louisa, VA 23093
3 Beds
3 Baths
1,904 SqFt
Key Details
Sold Price $380,000
Property Type Single Family Home
Sub Type Detached
Listing Status Sold
Purchase Type For Sale
Square Footage 1,904 sqft
Price per Sqft $199
Subdivision None Available
MLS Listing ID VALA2005740
Sold Date 07/05/24
Style Modular/Pre-Fabricated,Ranch/Rambler
Bedrooms 3
Full Baths 2
Half Baths 1
HOA Y/N N
Abv Grd Liv Area 1,904
Originating Board BRIGHT
Year Built 2000
Annual Tax Amount $1,531
Tax Year 2021
Lot Size 9.630 Acres
Acres 9.63
Property Description
Welcome to your private oasis on 10 acres of picturesque land! This charming 3-bedroom, 2-bathroom home boasts a spacious family room, inviting sunroom, and formal dining room perfect for entertaining guests or relaxing with family. Step into the large master bathroom featuring a double vanity and a relaxing garden tub, offering a peaceful retreat within your own home. Outside, you'll find a delightful picnic area for outdoor gatherings, along with four outbuildings providing ample storage space for your equipment and tools. A convenient carport and a paved driveway ensure easy access to your property. Cozy up on chilly evenings by the warm glow of the propane fireplace, adding a touch of comfort and charm to the living space. Explore the natural beauty surrounding your home with trails through the woods, perfect for hiking or enjoying nature walks. Don't miss this rare opportunity to own a serene haven with a perfect blend of comfort, relaxation, and natural beauty. Welcome home to your own piece of paradise!
Location
State VA
County Louisa
Zoning A2
Rooms
Main Level Bedrooms 3
Interior
Interior Features Carpet, Ceiling Fan(s), Dining Area, Family Room Off Kitchen, Floor Plan - Open, Kitchen - Island, Primary Bath(s), Recessed Lighting, Soaking Tub, Walk-in Closet(s)
Hot Water Electric
Heating Central, Heat Pump(s)
Cooling Ceiling Fan(s), Central A/C
Flooring Luxury Vinyl Plank, Partially Carpeted
Fireplaces Number 1
Fireplaces Type Gas/Propane, Stone
Equipment Dishwasher, Dryer, Oven/Range - Electric, Refrigerator, Washer
Furnishings Partially
Fireplace Y
Appliance Dishwasher, Dryer, Oven/Range - Electric, Refrigerator, Washer
Heat Source Electric, Propane - Owned
Exterior
Exterior Feature Deck(s), Patio(s), Porch(es)
Garage Spaces 2.0
Carport Spaces 2
Water Access N
Roof Type Composite
Accessibility None
Porch Deck(s), Patio(s), Porch(es)
Total Parking Spaces 2
Garage N
Building
Story 1
Foundation Brick/Mortar
Sewer On Site Septic
Water Well
Architectural Style Modular/Pre-Fabricated, Ranch/Rambler
Level or Stories 1
Additional Building Above Grade, Below Grade
Structure Type Dry Wall
New Construction N
Schools
Elementary Schools Trevilians
Middle Schools Louisa County
High Schools Louisa County
School District Louisa County Public Schools
Others
Senior Community No
Tax ID 40 23
Ownership Fee Simple
SqFt Source Assessor
Special Listing Condition Standard
Read Less
Want to know what your home might be worth? Contact us for a FREE valuation!

Our team is ready to help you sell your home for the highest possible price ASAP

Bought with NON MEMBER • Non Subscribing Office
GET MORE INFORMATION





