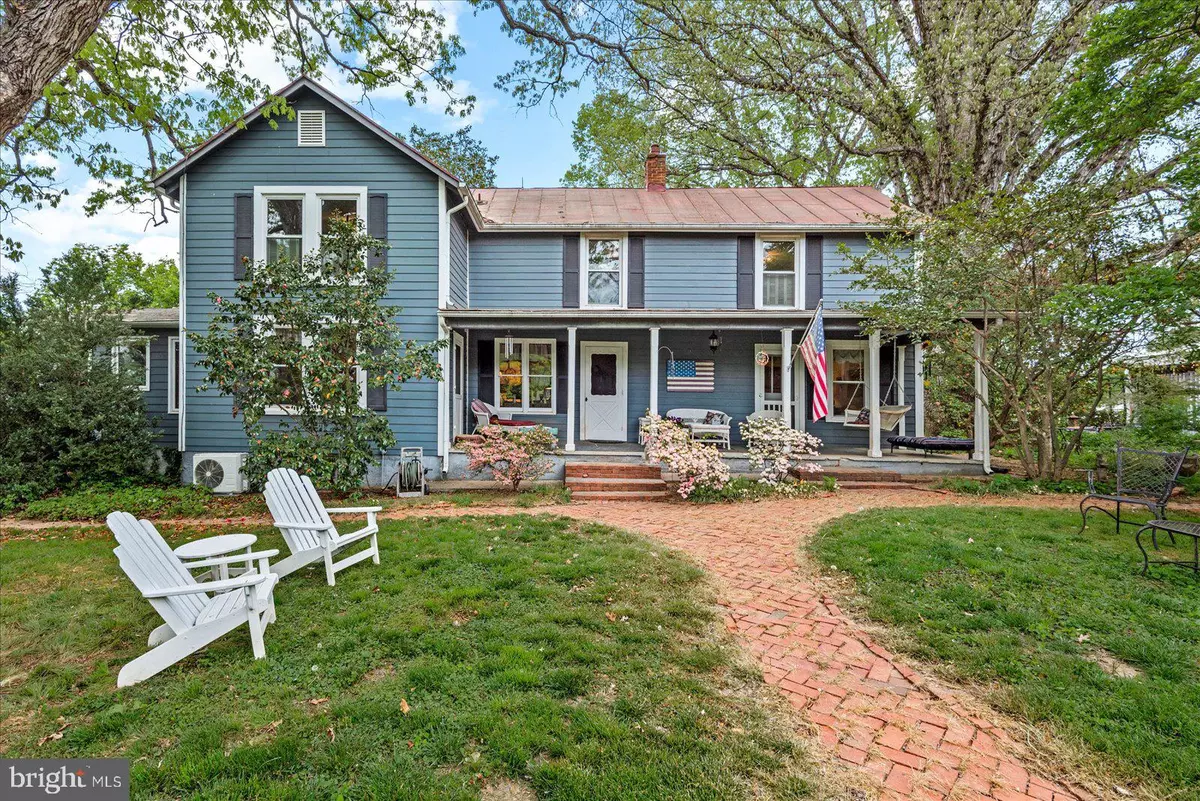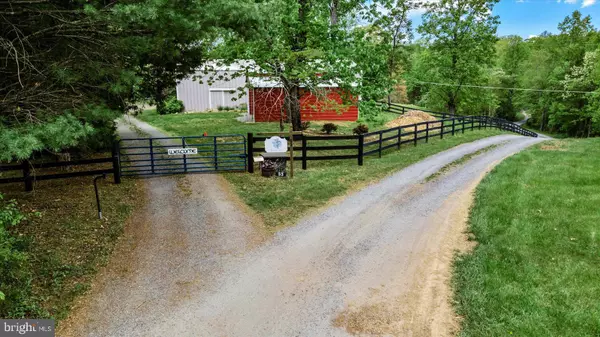$725,000
$725,000
For more information regarding the value of a property, please contact us for a free consultation.
53 SEVEN SPRINGS LN Brightwood, VA 22715
3 Beds
2 Baths
2,160 SqFt
Key Details
Sold Price $725,000
Property Type Single Family Home
Sub Type Detached
Listing Status Sold
Purchase Type For Sale
Square Footage 2,160 sqft
Price per Sqft $335
Subdivision Brightwood
MLS Listing ID VAMA2001660
Sold Date 07/26/24
Style Colonial,Farmhouse/National Folk
Bedrooms 3
Full Baths 2
HOA Y/N N
Abv Grd Liv Area 2,160
Originating Board BRIGHT
Year Built 1900
Annual Tax Amount $2,431
Tax Year 2022
Lot Size 9.540 Acres
Acres 9.54
Property Description
Dreaming of a quiet little farm to call home? Here it is, but perhaps not for long! A full-time home or for weekends? Almost 10 acres full of possibilities-- Riders will find a 100x200 sand bottom riding ring for jumping along with a beautifully restored barn with hardiplank exterior and 200 amp electric service. The barn features 4 paddocks and loft space for storage. The property features fencing with several pastures that can be opened or closed off for horses, donkeys, goats, pigs, etc. This property would make an excellent retreat, education center, or small events venue with the multiple buildings and scenic mountain views. Any of these will also go well with the circa 1900 farmhouse having today's conveniences and lots of charm. Unlike many older residences, you'll find generous-sized rooms, great closets, and the updated baths & kitchen are done in keeping with a classic residence like this! Two porches and the deck with a hot tub make this an indoor-outdoor home nestled under old shade trees! The pond, mountain views, and location offer an easy drive from Madison to Culpeper, Charlottesville, Warrenton, and Orange. Come see this wonderful home place!
Location
State VA
County Madison
Zoning R1
Direction South
Rooms
Basement Unfinished, Interior Access
Interior
Interior Features Ceiling Fan(s), Breakfast Area, Dining Area, Family Room Off Kitchen, Formal/Separate Dining Room, Kitchen - Galley, Kitchen - Country, Skylight(s), Stain/Lead Glass, Stall Shower, Attic, Built-Ins, Wood Floors
Hot Water Electric
Heating Baseboard - Electric, Forced Air
Cooling Ductless/Mini-Split, Wall Unit, Window Unit(s)
Flooring Hardwood
Fireplaces Number 1
Fireplaces Type Free Standing
Equipment Built-In Range, Dishwasher, Dryer, Dryer - Electric, Icemaker, Microwave, Oven/Range - Electric, Refrigerator, Washer, Water Heater
Fireplace Y
Window Features Double Hung,Screens,Skylights
Appliance Built-In Range, Dishwasher, Dryer, Dryer - Electric, Icemaker, Microwave, Oven/Range - Electric, Refrigerator, Washer, Water Heater
Heat Source Electric
Laundry Main Floor
Exterior
Exterior Feature Deck(s), Porch(es)
Parking Features Covered Parking, Garage - Front Entry
Garage Spaces 13.0
Fence Board, Partially, Rear, Wood
Utilities Available Cable TV Available, Propane, Electric Available
Water Access N
View Garden/Lawn, Creek/Stream, Pasture, Pond, Scenic Vista, Mountain
Roof Type Metal
Accessibility None
Porch Deck(s), Porch(es)
Total Parking Spaces 13
Garage Y
Building
Lot Description Cleared, Flag, Front Yard, Landscaping, Irregular, Open, Partly Wooded, Pond, Rear Yard, Secluded, Road Frontage, Rural, Stream/Creek, Trees/Wooded
Story 2
Foundation Other
Sewer On Site Septic
Water Private, Well
Architectural Style Colonial, Farmhouse/National Folk
Level or Stories 2
Additional Building Above Grade, Below Grade
Structure Type Dry Wall,Plaster Walls
New Construction N
Schools
School District Madison County Public Schools
Others
Pets Allowed Y
Senior Community No
Tax ID 32 37J
Ownership Fee Simple
SqFt Source Assessor
Security Features Security Gate,Main Entrance Lock,Smoke Detector
Acceptable Financing Conventional, Farm Credit Service, Negotiable, Other
Listing Terms Conventional, Farm Credit Service, Negotiable, Other
Financing Conventional,Farm Credit Service,Negotiable,Other
Special Listing Condition Standard
Pets Allowed No Pet Restrictions
Read Less
Want to know what your home might be worth? Contact us for a FREE valuation!

Our team is ready to help you sell your home for the highest possible price ASAP

Bought with Allison Brindley • Ross Real Estate
GET MORE INFORMATION





