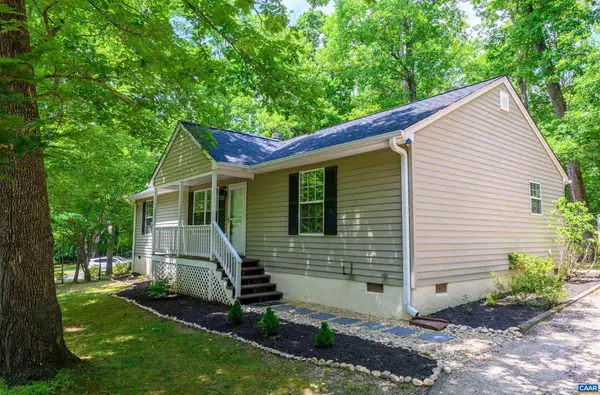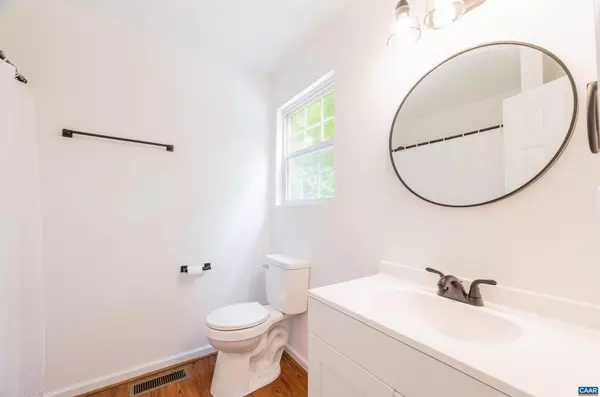$285,000
$275,000
3.6%For more information regarding the value of a property, please contact us for a free consultation.
15 WILDWOOD DR Palmyra, VA 22963
3 Beds
2 Baths
1,300 SqFt
Key Details
Sold Price $285,000
Property Type Single Family Home
Sub Type Detached
Listing Status Sold
Purchase Type For Sale
Square Footage 1,300 sqft
Price per Sqft $219
Subdivision Lake Monticello
MLS Listing ID 653361
Sold Date 07/24/24
Style Ranch/Rambler
Bedrooms 3
Full Baths 2
Condo Fees $800
HOA Fees $101/ann
HOA Y/N Y
Abv Grd Liv Area 1,300
Originating Board CAAR
Year Built 1999
Annual Tax Amount $1,497
Tax Year 2022
Lot Size 0.360 Acres
Acres 0.36
Property Description
This freshly painted 3-bed, 2-bath, 1,300-fin sq ft, one level home is walking distance to Beach 2/Jefferson Cove and has been recently updated with a brand new roof (June 2024) and a newer HVAC (2021), hot water heater (2022), LVP flooring, light fixtures throughout, and modernized bathrooms with new vanities, ceiling fans, hardware, toilets, light fixtures, and mirrors! Establish a garden in the level backyard and store your tools in the spacious shed. Cozy up next to the gas fireplace while taking in the spacious feel that the open concept layout and cathedral ceilings provide. Rest easy in the primary suite, featuring a spacious closet and convenient ensuite primary bathroom, while utilizing one of the other two bedrooms as a guest room, work from home office, or exercise room. Relax and wave to neighbors on the rocking chair front porch. Prepare meals in the eat-in kitchen, with views of the backyard and a new dishwasher, or grill out on the freshly painted back deck. Enjoy being conveniently located just 1 mile/3-min. from the Slice Road Gate, 10-min. from the nearby Food Lion and Jefferson Pharmacy, 15-min. from Zion Crossroads (Wal Mart, Lowe's), and 20-min. from Pantops/Cville! Open House Saturday 06/22 11AM-1PM!,Formica Counter,Wood Cabinets,Fireplace in Living Room
Location
State VA
County Fluvanna
Zoning R-4
Rooms
Other Rooms Living Room, Dining Room, Kitchen, Foyer, Laundry, Full Bath, Additional Bedroom
Main Level Bedrooms 3
Interior
Interior Features Kitchen - Eat-In, Entry Level Bedroom, Primary Bath(s)
Heating Central, Heat Pump(s)
Cooling Programmable Thermostat, Central A/C, Heat Pump(s)
Flooring Vinyl
Fireplaces Type Gas/Propane
Equipment Dryer, Washer, Dishwasher, Oven/Range - Electric, Microwave, Refrigerator
Fireplace N
Window Features Double Hung
Appliance Dryer, Washer, Dishwasher, Oven/Range - Electric, Microwave, Refrigerator
Heat Source Propane - Owned, None
Exterior
Fence Board, Partially
Amenities Available Beach, Club House, Tot Lots/Playground, Security, Tennis Courts, Bar/Lounge, Basketball Courts, Boat Ramp, Community Center, Dining Rooms, Golf Club, Lake, Picnic Area, Swimming Pool, Jog/Walk Path, Gated Community
View Garden/Lawn, Other, Trees/Woods
Accessibility None
Road Frontage Private
Garage N
Building
Lot Description Landscaping, Level, Trees/Wooded, Sloping, Partly Wooded
Story 1
Foundation Block, Crawl Space
Sewer Public Sewer
Water Public
Architectural Style Ranch/Rambler
Level or Stories 1
Additional Building Above Grade, Below Grade
Structure Type Vaulted Ceilings,Cathedral Ceilings
New Construction N
Schools
Elementary Schools Central
Middle Schools Fluvanna
High Schools Fluvanna
School District Fluvanna County Public Schools
Others
HOA Fee Include Common Area Maintenance,Insurance,Pool(s),Management,Reserve Funds,Road Maintenance,Snow Removal,Trash
Senior Community No
Ownership Other
Security Features Security System,Security Gate,Smoke Detector
Special Listing Condition Standard
Read Less
Want to know what your home might be worth? Contact us for a FREE valuation!

Our team is ready to help you sell your home for the highest possible price ASAP

Bought with PAM BRADLEY • LONG & FOSTER - CHARLOTTESVILLE
GET MORE INFORMATION





