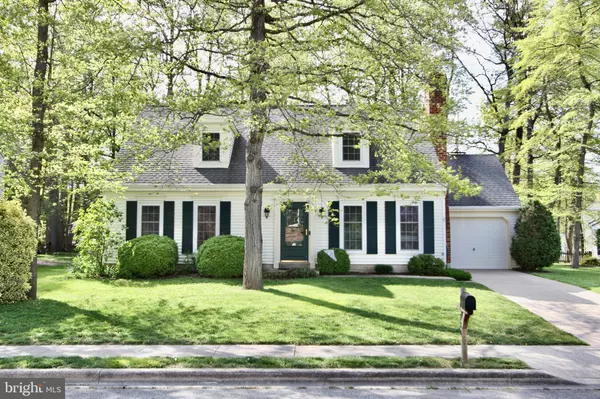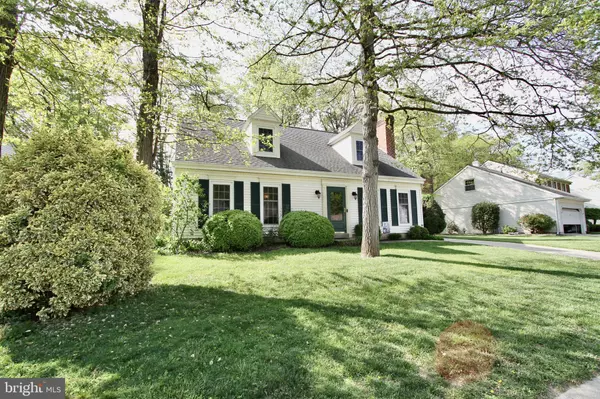$365,000
$360,000
1.4%For more information regarding the value of a property, please contact us for a free consultation.
734 BICENTENNIAL BLVD Dover, DE 19904
4 Beds
2 Baths
1,909 SqFt
Key Details
Sold Price $365,000
Property Type Single Family Home
Sub Type Detached
Listing Status Sold
Purchase Type For Sale
Square Footage 1,909 sqft
Price per Sqft $191
Subdivision Bicentennial Vil
MLS Listing ID DEKT2027560
Sold Date 07/23/24
Style Cape Cod
Bedrooms 4
Full Baths 2
HOA Y/N N
Abv Grd Liv Area 1,909
Originating Board BRIGHT
Year Built 1987
Annual Tax Amount $2,279
Tax Year 2022
Lot Size 10,800 Sqft
Acres 0.25
Lot Dimensions 80.00 x 135.00
Property Description
This pristine home is ready to move into and start living! The minute you enter the front door you will be impressed by the clean brightness of this well-maintained home. Enjoy both casual and formal spaces in this well thought out floor plan. The first floor features a lovely great room with a wood burning fireplace. The dining room can be your place to entertain and enjoy meals and conversation. The kitchen is lovely being recently updated with quartz counter tops, new flooring and stainless-steel appliances accented by white cabinets. It's bright and cheerful and has a breakfast nook with a lovely view of the back yard. Just off the kitchen is a laundry/utility room. On the first floor there are two bedrooms, one bedroom is accented with built ins which makes this a versatile room to use as a bedroom, tv room or office, the choice is yours. The other bedroom is located across the hallway. The full bath is easily accessible from each room. Upstairs you will find two spacious bedrooms with a lot of closet and storage space with attic storage through doors accessible from the bedrooms. The full bath with a skylight letting the natural light in is accessible from the hallway and through one of the bedrooms. These rooms are so spacious, and the dormers add architectural interest. Outside you can enjoy the lovely paver patio accessed from the dining room and is a great place for entertaining or a quiet retreat. There is built in storage attached to the back of the garage for your outdoor gardening tools. This lovely neighborhood is centrally located in the City of Dover with easy access to downtown attractions. Enjoy tree lined streets, streetlights, sidewalks, community playground, and shopping within walking distance. Don't miss the opportunity to own this lovely home!
Location
State DE
County Kent
Area Capital (30802)
Zoning R8
Rooms
Main Level Bedrooms 2
Interior
Interior Features Breakfast Area, Built-Ins, Carpet, Formal/Separate Dining Room, Kitchen - Eat-In, Kitchen - Table Space
Hot Water Natural Gas
Heating Central
Cooling Central A/C
Fireplaces Number 1
Fireplaces Type Wood
Equipment Built-In Range, Dishwasher, Dryer, Refrigerator, Washer, Water Heater
Fireplace Y
Appliance Built-In Range, Dishwasher, Dryer, Refrigerator, Washer, Water Heater
Heat Source Natural Gas
Laundry Main Floor
Exterior
Parking Features Garage - Front Entry
Garage Spaces 3.0
Water Access N
Accessibility None
Attached Garage 1
Total Parking Spaces 3
Garage Y
Building
Story 2
Foundation Slab
Sewer Public Sewer
Water Public
Architectural Style Cape Cod
Level or Stories 2
Additional Building Above Grade, Below Grade
New Construction N
Schools
School District Capital
Others
Senior Community No
Tax ID ED-05-06719-03-2700-000
Ownership Fee Simple
SqFt Source Assessor
Special Listing Condition Standard
Read Less
Want to know what your home might be worth? Contact us for a FREE valuation!

Our team is ready to help you sell your home for the highest possible price ASAP

Bought with Robert J McGriffin • Bryan Realty Group
GET MORE INFORMATION





