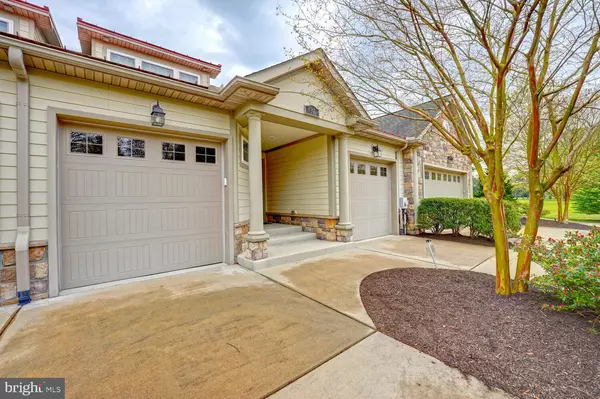$400,000
$420,000
4.8%For more information regarding the value of a property, please contact us for a free consultation.
39 MAPLE DALE RD Dover, DE 19904
3 Beds
3 Baths
2,809 SqFt
Key Details
Sold Price $400,000
Property Type Townhouse
Sub Type Interior Row/Townhouse
Listing Status Sold
Purchase Type For Sale
Square Footage 2,809 sqft
Price per Sqft $142
Subdivision Villages Of Maple Dale
MLS Listing ID DEKT2027172
Sold Date 07/22/24
Style Contemporary
Bedrooms 3
Full Baths 3
HOA Fees $200/mo
HOA Y/N Y
Abv Grd Liv Area 2,809
Originating Board BRIGHT
Year Built 2012
Annual Tax Amount $3,526
Tax Year 2022
Lot Size 3,920 Sqft
Acres 0.09
Lot Dimensions 30.00 x 132.97
Property Description
Golf Course Lot! Two Master Suites! This home was built by a premier custom builder, Yencer Builders. As you enter this home you will not only notice the quality of build you'll see pride of ownership. The first floor has an open floor plan, beautiful kitchen with granite counter tops, two tiered breakfast bar. The kitchen is open to the family room all with hardwood flooring, gas fireplace and sliding door leading to covered patio over looking the 9th green and pond of Maple Dale Country Club. The first floor also features a oversized master suite over looking the golf course with tray ceiling, walk in closet , full bath with walk in shower, double sinks with granite countertops. There is another full bath on this floor and a full laundry room. Transition upstairs and you will find extremely large bedrooms . The second primary bedroom has attached bathroom, four and plenty of closet space. The 3rd bedroom is also very large and also overlooking the golf course. There is a two car garage. This HOA makes life worry free the fee includes all landscaping which includes tree trimming, fresh flowers planted each season, grass cutting once a week during the season, mulching, snow removal to the door, irrigation maintenance and winterizing, exterior power washing and exterior repairs and maintenance including roof.. This home is move in condition and ready to call home. Put this on your next tour! New HVAC May 2024 upstairs unit
Location
State DE
County Kent
Area Capital (30802)
Zoning RC
Rooms
Other Rooms Living Room, Dining Room, Primary Bedroom, Bedroom 2, Kitchen, Laundry, Other, Attic, Screened Porch
Main Level Bedrooms 1
Interior
Interior Features Butlers Pantry, Stall Shower, Breakfast Area, Chair Railings, Entry Level Bedroom, Family Room Off Kitchen, Floor Plan - Open, Kitchen - Eat-In, Primary Bath(s), Recessed Lighting, Sprinkler System, Upgraded Countertops, Walk-in Closet(s), Wood Floors
Hot Water Electric
Heating Forced Air, Zoned
Cooling Central A/C, Zoned
Flooring Wood, Ceramic Tile, Carpet
Fireplaces Number 1
Fireplaces Type Gas/Propane
Equipment Dishwasher, Disposal, Built-In Microwave, Built-In Range, Dryer - Electric, Oven - Self Cleaning, Oven/Range - Electric, Refrigerator, Stainless Steel Appliances, Washer, Water Heater
Fireplace Y
Appliance Dishwasher, Disposal, Built-In Microwave, Built-In Range, Dryer - Electric, Oven - Self Cleaning, Oven/Range - Electric, Refrigerator, Stainless Steel Appliances, Washer, Water Heater
Heat Source Natural Gas, Electric
Laundry Main Floor
Exterior
Exterior Feature Porch(es)
Parking Features Inside Access, Garage - Front Entry, Garage Door Opener
Garage Spaces 6.0
Utilities Available Cable TV
Water Access N
View Golf Course, Water
Roof Type Architectural Shingle
Accessibility 36\"+ wide Halls
Porch Porch(es)
Attached Garage 2
Total Parking Spaces 6
Garage Y
Building
Lot Description Level, Front Yard, Rear Yard, SideYard(s), Landscaping, Cleared
Story 2
Foundation Stone, Crawl Space
Sewer Public Sewer
Water Public
Architectural Style Contemporary
Level or Stories 2
Additional Building Above Grade, Below Grade
Structure Type 9'+ Ceilings
New Construction N
Schools
High Schools Dover
School District Capital
Others
Pets Allowed Y
HOA Fee Include Common Area Maintenance,Lawn Maintenance,Snow Removal,Lawn Care Front,Lawn Care Rear
Senior Community No
Tax ID ED-05-06616-03-0700-000
Ownership Fee Simple
SqFt Source Estimated
Security Features Carbon Monoxide Detector(s),Security System,Smoke Detector
Acceptable Financing Conventional, FHA, VA, Cash
Listing Terms Conventional, FHA, VA, Cash
Financing Conventional,FHA,VA,Cash
Special Listing Condition Standard
Pets Allowed Case by Case Basis
Read Less
Want to know what your home might be worth? Contact us for a FREE valuation!

Our team is ready to help you sell your home for the highest possible price ASAP

Bought with Terri L Mestro • Iron Valley Real Estate Premier
GET MORE INFORMATION





