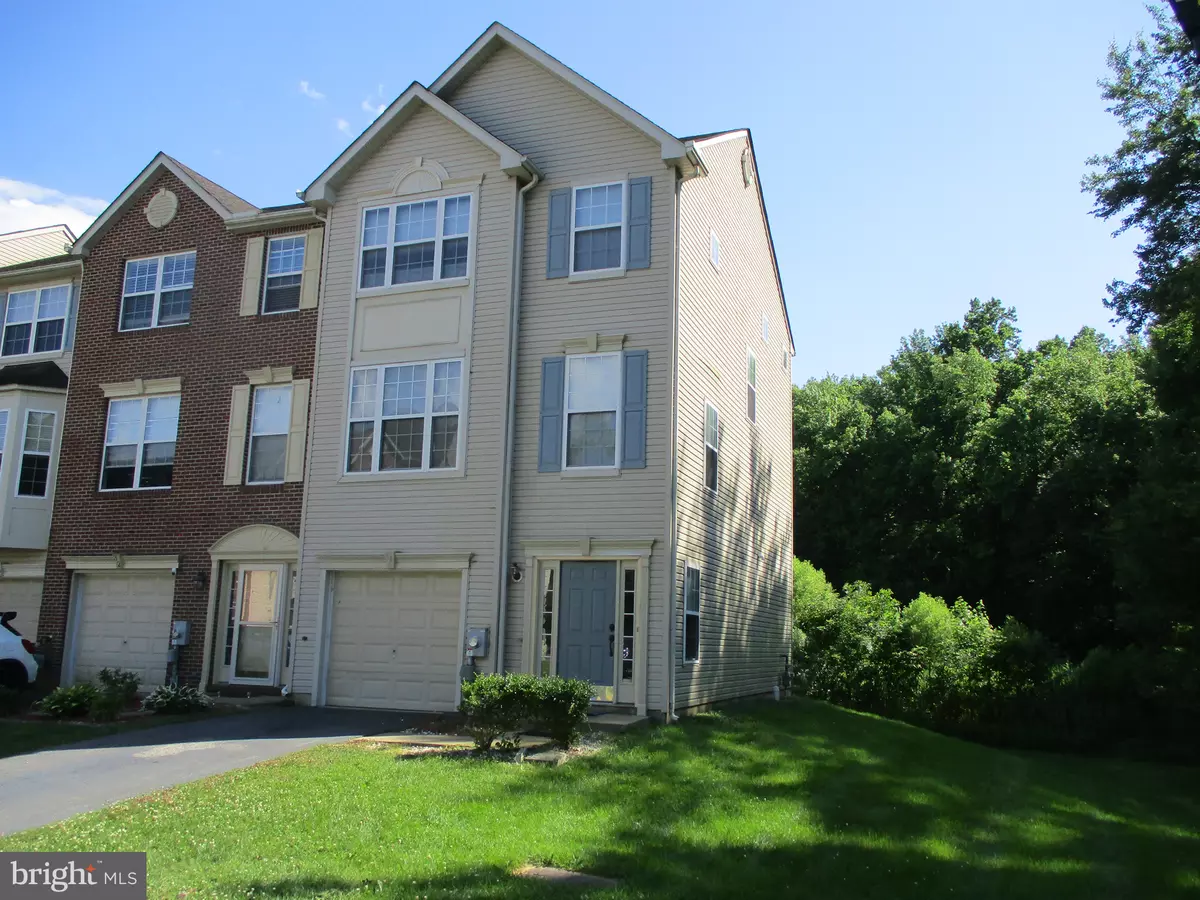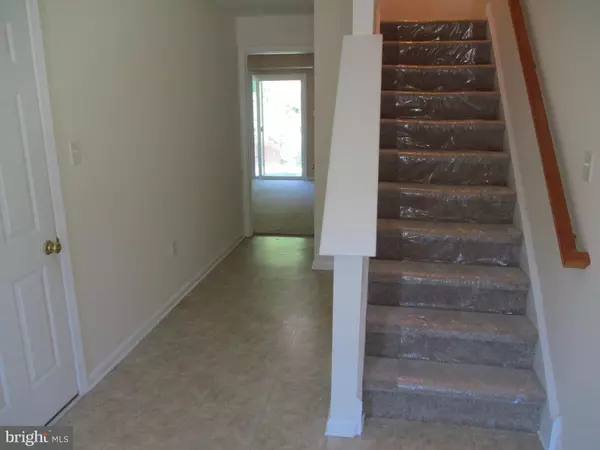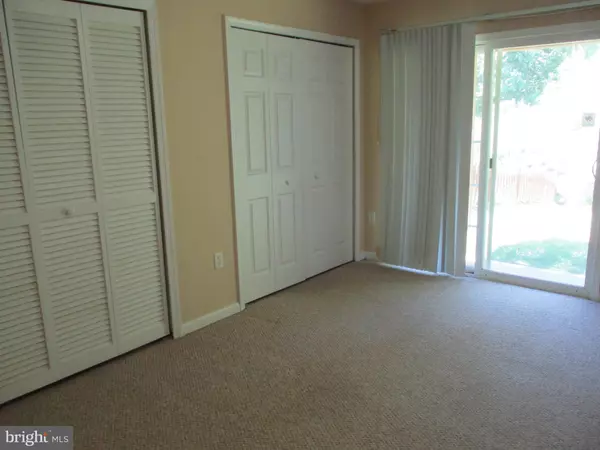$361,900
$349,900
3.4%For more information regarding the value of a property, please contact us for a free consultation.
34 BALLINA BLVD Bear, DE 19701
3 Beds
3 Baths
1,725 SqFt
Key Details
Sold Price $361,900
Property Type Townhouse
Sub Type End of Row/Townhouse
Listing Status Sold
Purchase Type For Sale
Square Footage 1,725 sqft
Price per Sqft $209
Subdivision Brennan Estates
MLS Listing ID DENC2062130
Sold Date 07/22/24
Style Colonial
Bedrooms 3
Full Baths 2
Half Baths 1
HOA Fees $29/ann
HOA Y/N Y
Abv Grd Liv Area 1,725
Originating Board BRIGHT
Year Built 2002
Annual Tax Amount $2,059
Tax Year 2023
Lot Size 3,920 Sqft
Acres 0.09
Lot Dimensions 33 X 117
Property Description
Delightful 3 BR/2.1 Bath, End Unit Town Home in Excellent condition on a Truly Prime Cul-de-sac Lot in the Appoquinimink School District. Many updates including a lot of Fresh Paint, all New LVP on main floor, Brand New Carpet on Stairs and upper Level, Full Baths updated w/new toilets and light fixtures, New Highly Efficient HVAC in June of 2020 and updated Water Heater. The Kitchen offers a large eating area, Premium 42" cabinetry, Oodles of Counter Space, all Appliances and Updated sliders to Newly refurbished Freshly Stained Rear Deck. The Roof and Pipe Collars have been checked/inspected w/3 to 5 years life expectancy remaining. Move-in Ready and Priced to sell with a quick settlement preferred . Financing options include Cash, Conventional, VA, FHA, USDA (100%). New Microwave Installed 6/16/24
Location
State DE
County New Castle
Area Newark/Glasgow (30905)
Zoning NCTH UDC
Direction Northeast
Rooms
Other Rooms Living Room, Dining Room, Bedroom 2, Kitchen, Family Room, Bathroom 3, Primary Bathroom
Interior
Hot Water Electric
Cooling Central A/C
Flooring Carpet, Luxury Vinyl Plank, Vinyl
Furnishings No
Fireplace N
Window Features Double Pane
Heat Source Natural Gas
Laundry Lower Floor
Exterior
Exterior Feature Deck(s)
Parking Features Built In, Garage Door Opener, Inside Access
Garage Spaces 2.0
Water Access N
View Trees/Woods
Roof Type Asphalt
Accessibility None
Porch Deck(s)
Attached Garage 1
Total Parking Spaces 2
Garage Y
Building
Lot Description Adjoins - Public Land, Backs - Parkland, Backs to Trees, Cul-de-sac, Premium, SideYard(s)
Story 3
Foundation Concrete Perimeter
Sewer Public Sewer
Water Public
Architectural Style Colonial
Level or Stories 3
Additional Building Above Grade, Below Grade
New Construction N
Schools
School District Appoquinimink
Others
Senior Community No
Tax ID 1104640061
Ownership Fee Simple
SqFt Source Estimated
Acceptable Financing Cash, Conventional, FHA, USDA, VA
Horse Property N
Listing Terms Cash, Conventional, FHA, USDA, VA
Financing Cash,Conventional,FHA,USDA,VA
Special Listing Condition Standard
Read Less
Want to know what your home might be worth? Contact us for a FREE valuation!

Our team is ready to help you sell your home for the highest possible price ASAP

Bought with Veeresh Hiremath • Tesla Realty Group, LLC
GET MORE INFORMATION





