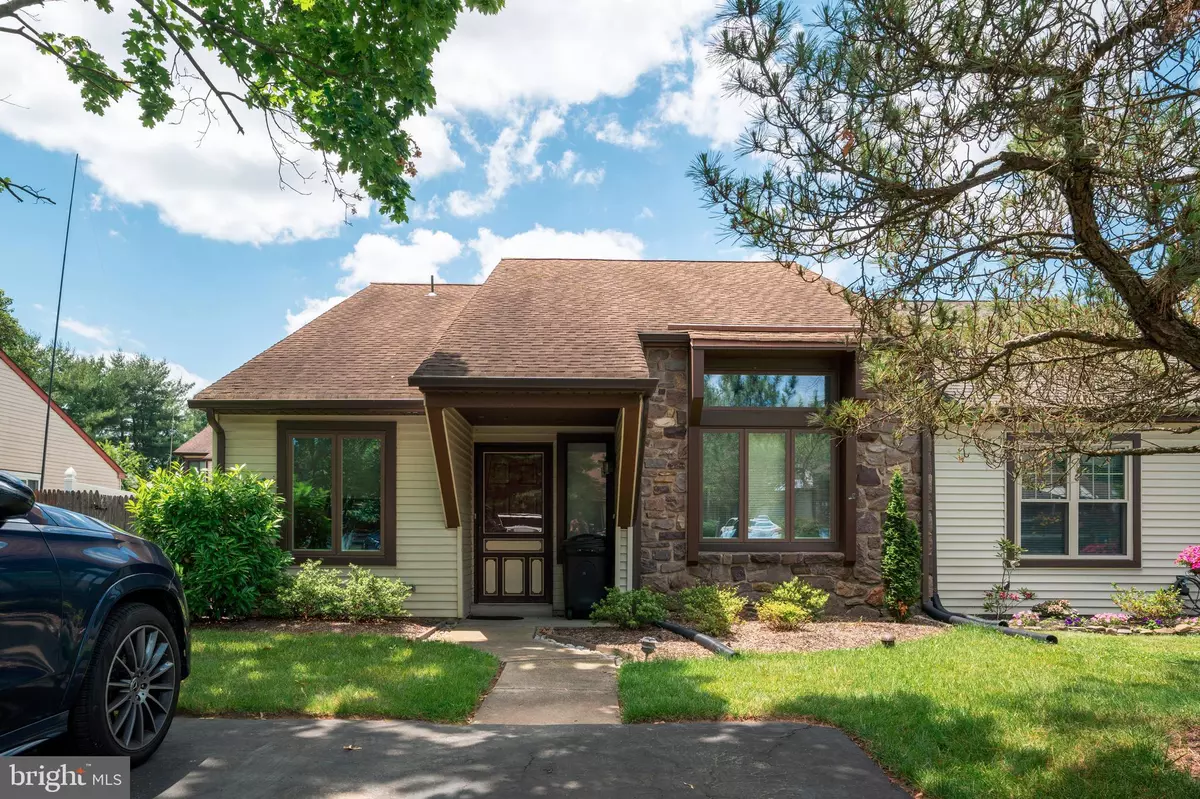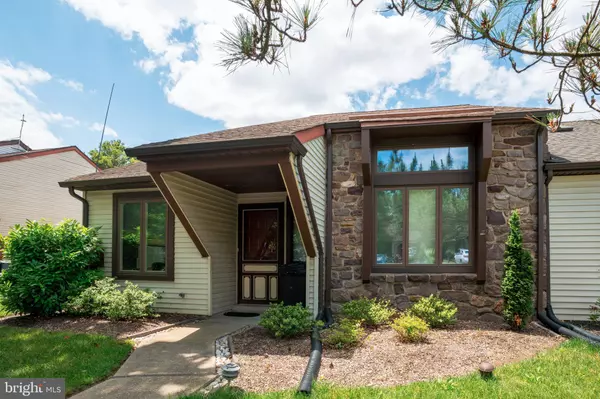$300,000
$299,900
For more information regarding the value of a property, please contact us for a free consultation.
211 STONEYBROOK CT Langhorne, PA 19047
2 Beds
1 Bath
1,312 SqFt
Key Details
Sold Price $300,000
Property Type Townhouse
Sub Type End of Row/Townhouse
Listing Status Sold
Purchase Type For Sale
Square Footage 1,312 sqft
Price per Sqft $228
Subdivision None Available
MLS Listing ID PABU2073080
Sold Date 07/22/24
Style Ranch/Rambler
Bedrooms 2
Full Baths 1
HOA Y/N N
Abv Grd Liv Area 1,312
Originating Board BRIGHT
Year Built 1981
Annual Tax Amount $5,150
Tax Year 2022
Lot Dimensions 43.00 x 105.00
Property Description
Welcome to your perfect townhouse! This charming 2-bedroom, 1-bath end unit, nestled in a delightful development, offers an ideal combination of comfort and potential without the hassle of an HOA.
As you step inside, you'll be greeted by a spacious living room featuring soaring vaulted ceilings that create an airy, open ambiance. The living area seamlessly extends to a quaint sun-room, bathed in natural light, perfect for relaxing with a book or enjoying a cup of coffee.
With plenty of space and a versatile layout, this home invites you to add your personal touches and transform it into your dream residence. Imagine customizing the rooms to reflect your unique style and creating a cozy haven that suits your lifestyle.
This end unit offers extra privacy and a sense of seclusion, making it a perfect retreat from the hustle and bustle. Whether you're a first-time homebuyer or looking to downsize, this townhome presents a wonderful opportunity to create a space that truly feels like home.
Location
State PA
County Bucks
Area Middletown Twp (10122)
Zoning MR
Rooms
Main Level Bedrooms 2
Interior
Hot Water Electric
Heating Forced Air
Cooling Central A/C
Fireplace N
Heat Source Electric
Exterior
Garage Spaces 2.0
Water Access N
Accessibility Level Entry - Main
Total Parking Spaces 2
Garage N
Building
Story 1
Foundation Other
Sewer Public Sewer
Water Public
Architectural Style Ranch/Rambler
Level or Stories 1
Additional Building Above Grade, Below Grade
New Construction N
Schools
School District Neshaminy
Others
Senior Community No
Tax ID 22-066-123
Ownership Fee Simple
SqFt Source Assessor
Special Listing Condition Standard
Read Less
Want to know what your home might be worth? Contact us for a FREE valuation!

Our team is ready to help you sell your home for the highest possible price ASAP

Bought with Peter Macdonald • Coldwell Banker Hearthside
GET MORE INFORMATION




